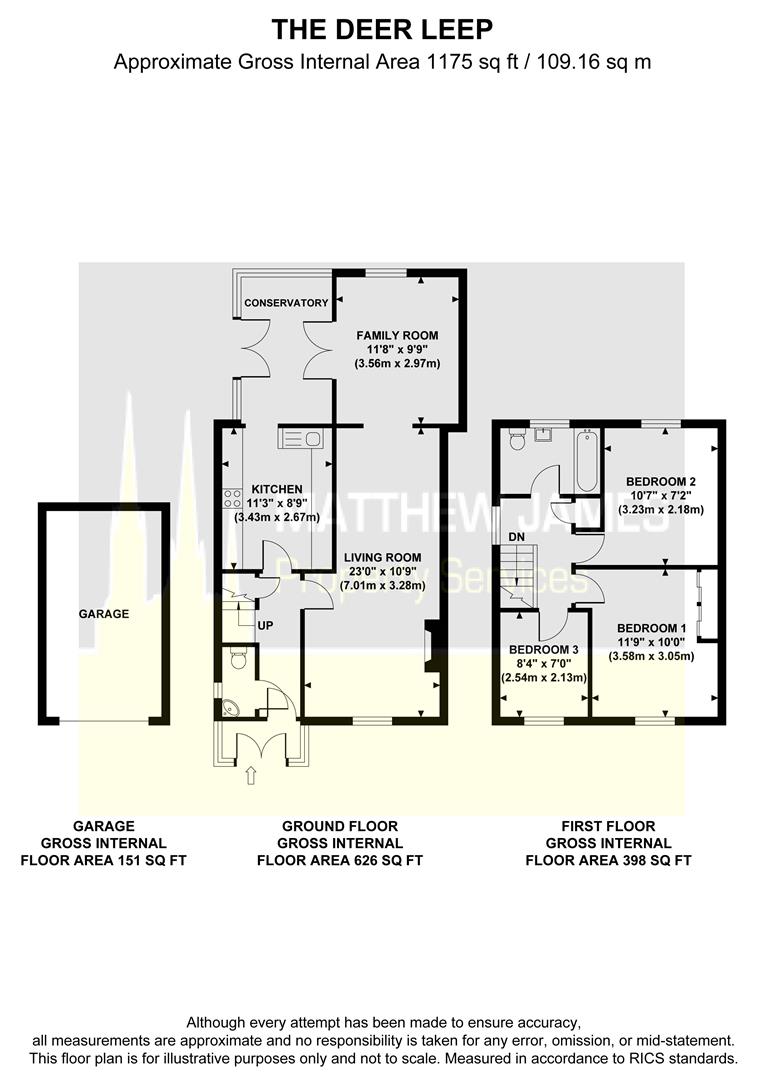Detached house for sale in The Deer Leap, Kenilworth CV8
* Calls to this number will be recorded for quality, compliance and training purposes.
Property features
- Detached
- Garage & Off Road Parking
- Large Corner Plot Location
- Vacant & No Upward Chain
- Conservatory
- Ground Floor WC
- Newly Re-Fitted Kitchen
- Very Private Rear Garden
- Great Location
- Extended To Rear
Property description
Vacant... No upward chain... Three bedrooms... Large corner plot location with private rear garden... Off road parking & A garage... Ground floor WC... Family room... Detached... Conservatory... Great location... Close to the Common in Kenilworth, this beautiful throughout property needs to be viewed to appreciate everything being offered for sale. Located on the outskirts of Kenilworth, this property would be perfect for those that commute as the A46 is literally five minutes away so perfect for Jaguar Land Rover employees that work at Whitley or Gaydon. Just a short walk or drive and your in Kenilworth Town Centre with an array of amenities. This property is also located on a larger than average corner plot overlooking (I think), some beautiful architecture (Please view for further details!) Also briefly comprising of off road block paved parking, single garage with up and over door, storm porch, entrance hallway, ground floor WC, living / dining room, newly re-fitted kitchen, family room, conservatory, three bedrooms and family bathroom. Does this sound like your perfect next home? Call us now to book your viewing!
Front Garden & Parking
Storm Porch
Entrance Hallway
Living Room (7.01m x 3.28m (23' x 10'9))
Kitchen (3.43m x 2.67m (11'3 x 8'9))
Family Room (3.56m x 2.97m (11'8 x 9'9))
Conservatory (3.20m x 3.53m (10'6 x 11'7))
First Floor Landing
Bedroom One (3.58m x 3.05m (11'9 x 10'0))
Bedroom Two (3.23m x 2.18m (10'7 x 7'2))
Bedroom Three (2.54m x 2.13m (8'4 x 7'0))
Family Bathroom (2.74m x 1.27m (9'0 x 4'2))
Rear Garden
We are led to believe that the council tax band is band D (£2051.21). This can be confirmed by calling Warwick District Council.
Energy Performance Certificate (EPC) is C.
Property info
For more information about this property, please contact
Matthew James Property Services, CV1 on +44 24 7662 0315 * (local rate)
Disclaimer
Property descriptions and related information displayed on this page, with the exclusion of Running Costs data, are marketing materials provided by Matthew James Property Services, and do not constitute property particulars. Please contact Matthew James Property Services for full details and further information. The Running Costs data displayed on this page are provided by PrimeLocation to give an indication of potential running costs based on various data sources. PrimeLocation does not warrant or accept any responsibility for the accuracy or completeness of the property descriptions, related information or Running Costs data provided here.



































.jpeg)
