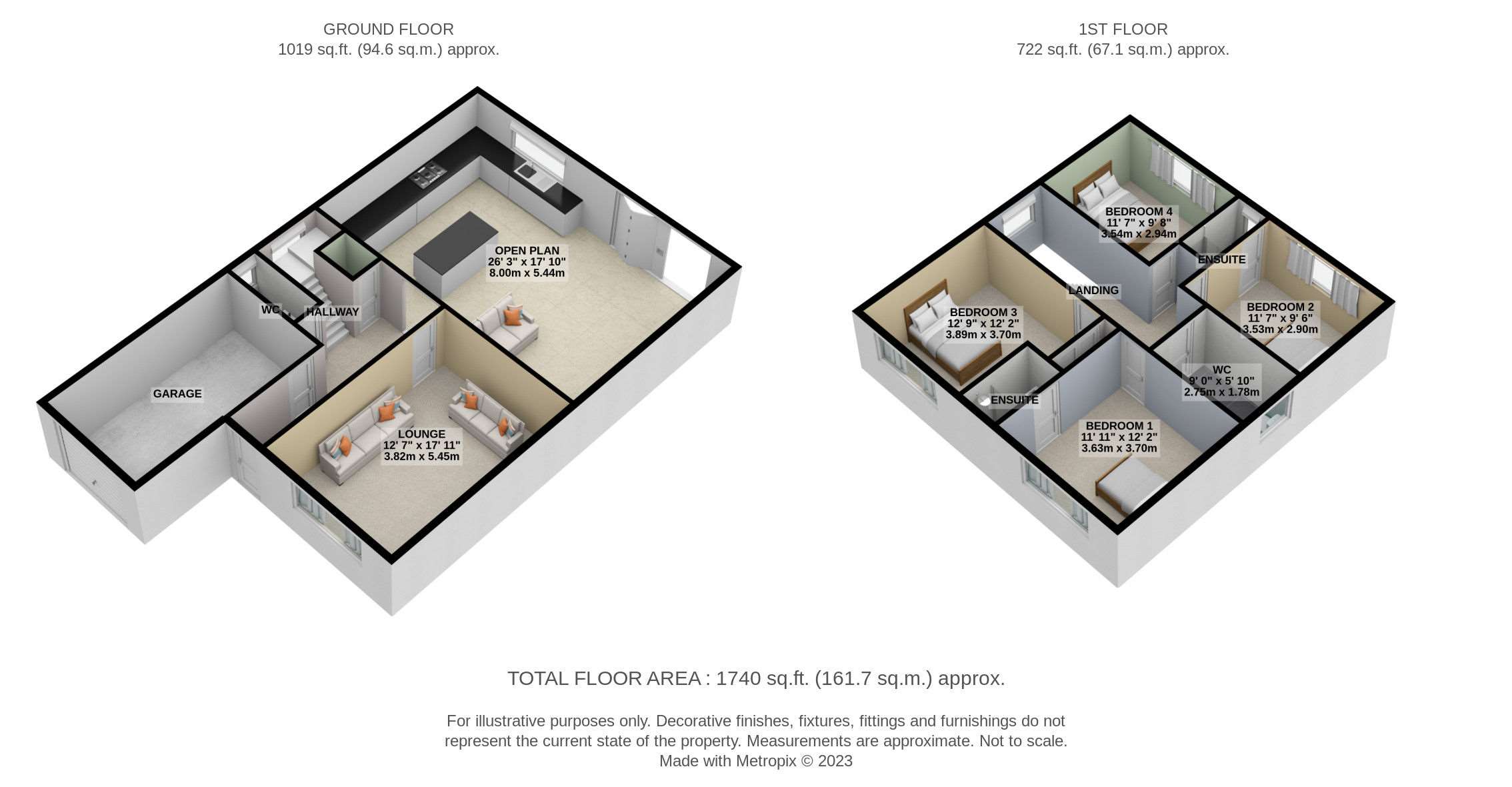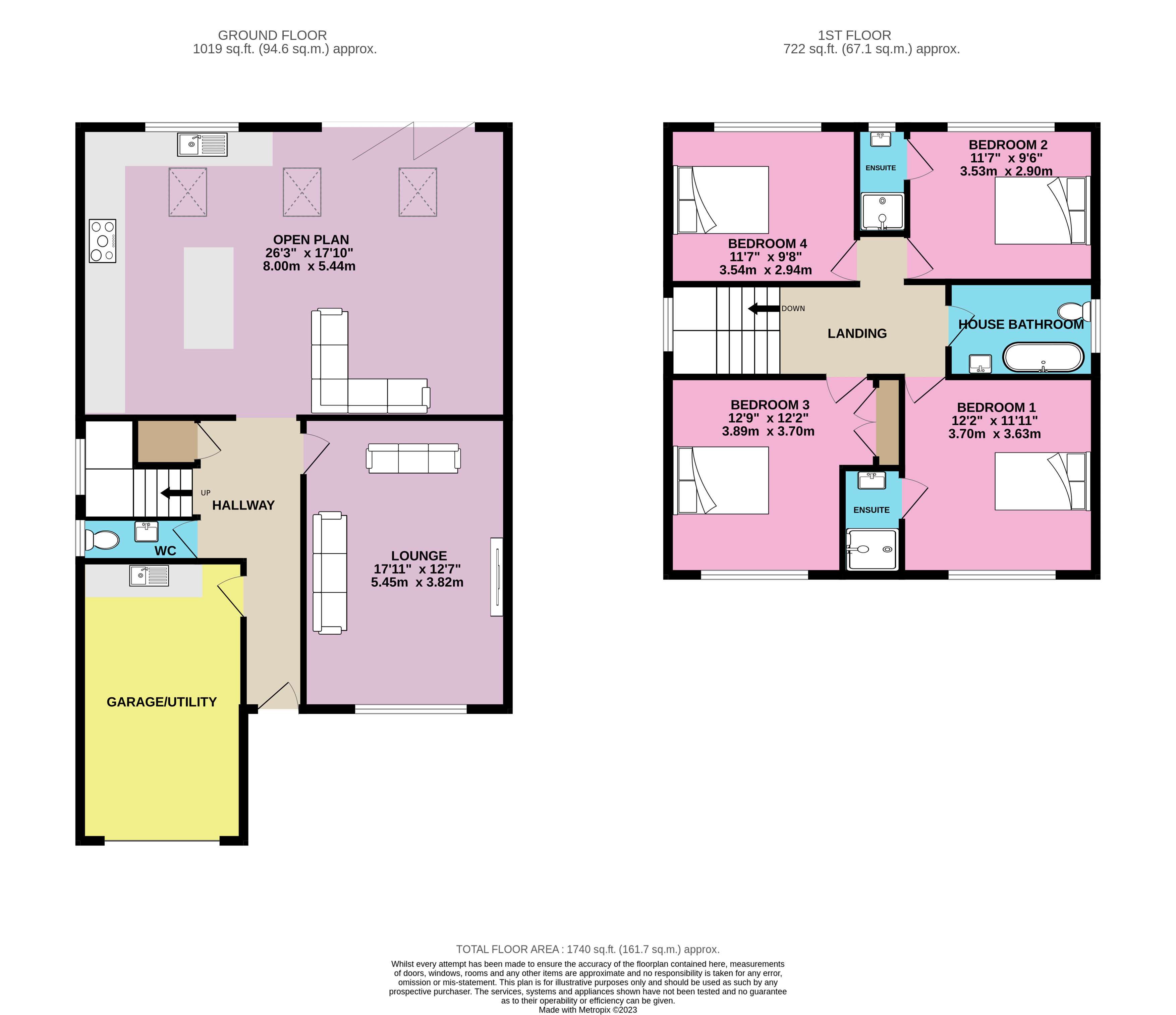Detached house for sale in Overhall Park, Mirfield WF14
* Calls to this number will be recorded for quality, compliance and training purposes.
Property features
- High specification executive property
- Immaculately executed work throughout
- Stunning open plan space with bifolding doors
- Quiet, sought after location
Property description
Priced for a swift sale, fully modernised family home with the wow factor, situated in a premier location in Mirfield. Stylishly presented and finished to a high standard, viewing advised!
Stunning newly renovated and extended family property. Situated on a quiet leafy cul-de-sac of similar executive houses.
Featuring a bright and thoroughly modern open plan living/dining/kitchen with bifolding doors to the private garden. 4 double bedrooms (2 with ensuite shower rooms), house bathroom, downstairs wc, sitting room, garage and drive.
Finished to a high standard using quality materials inside and out.
This home includes:
- 01 - Entrance Hall
Quiet, sought after location - 02 - WC
Low flush wc, wash basin side facing window. - 03 - Lounge
5.45m x 3.82m (20.8 sqm) - 17' 10” x 12' 6” (224 sqft)
Front facing window, Modern feature wall with timber slats to the alcoves, fully integrated entertainment wall with concealed wiring for the tv and a contemporary inset fire below. - 04 - Kitchen/Dining/Living Room
8m x 5m (40 sqm) - 26' 2” x 16' 4” (430 sqft)
Stunning open plan, extended space. Featuring bifolding doors to the garden. The kitchen has a wide range of base and wall units with a solid quartz worktop and matching island unit. Fully integrated with an induction hob, double oven, dishwasher and wine fridge. An abundance of natural light via 3 Velux windows and ample space for living and dining furniture makes this a wonderful family and entertaining space. - 05 - Landing
Large side facing window. Spacious landing. - 06 - Bedroom (Double)
3.54m x 2.94m (10.4 sqm) - 11' 7” x 9' 7” (112 sqft)
Front facing window, door to ensuite - 07 - Ensuite
Tiled to the walls, vanity wash basin, shower enclosure. - 08 - Bedroom (Double)
3.53m x 2.9m (10.2 sqm) - 11' 6” x 9' 6” (110 sqft)
Rear facing window, door to ensuite - 09 - Ensuite
Tiled to the walls, vanity wash basin, shower enclosure. - 10 - Bedroom (Double)
3.26m x 3.7m (12 sqm) - 10' 8” x 12' 1” (129 sqft)
Double room, front facing window, fitted wardrobe. - 11 - Bedroom (Double)
2.94m x 3.54m (10.4 sqm) - 9' 7” x 11' 7” (112 sqft)
Yet another double! Rear facing window. - 12 - Bathroom
Luxurious house bathroom, side facing window, real slate wall, free standing contemporary bath with central taps, low flush wc, round wash basin on a sleek storage unit. - 13 - Grounds
To the front a good size drive and stylish stone patio with frameless glass balustrades. Toi the rear a spacious garden is split over two tiers, with artificial grass, sleeper walls and stone flagged patio areas. A low maintenance, private garden which can be opened up to the rest of the house via the bifolding doors. - 14 - Garage
Attached garage with door to the entrance hall, recently modernised to include a utility space with sink and plumbing for washing machine, dryer etc. Please note, all dimensions are approximate / maximums and should not be relied upon for the purposes of floor coverings.
Additional Information:
Band E
Band D (55-68)
Property info
For more information about this property, please contact
Ewemove Sales & Lettings - Brighouse, BD19 on +44 1484 446605 * (local rate)
Disclaimer
Property descriptions and related information displayed on this page, with the exclusion of Running Costs data, are marketing materials provided by Ewemove Sales & Lettings - Brighouse, and do not constitute property particulars. Please contact Ewemove Sales & Lettings - Brighouse for full details and further information. The Running Costs data displayed on this page are provided by PrimeLocation to give an indication of potential running costs based on various data sources. PrimeLocation does not warrant or accept any responsibility for the accuracy or completeness of the property descriptions, related information or Running Costs data provided here.















































.png)

