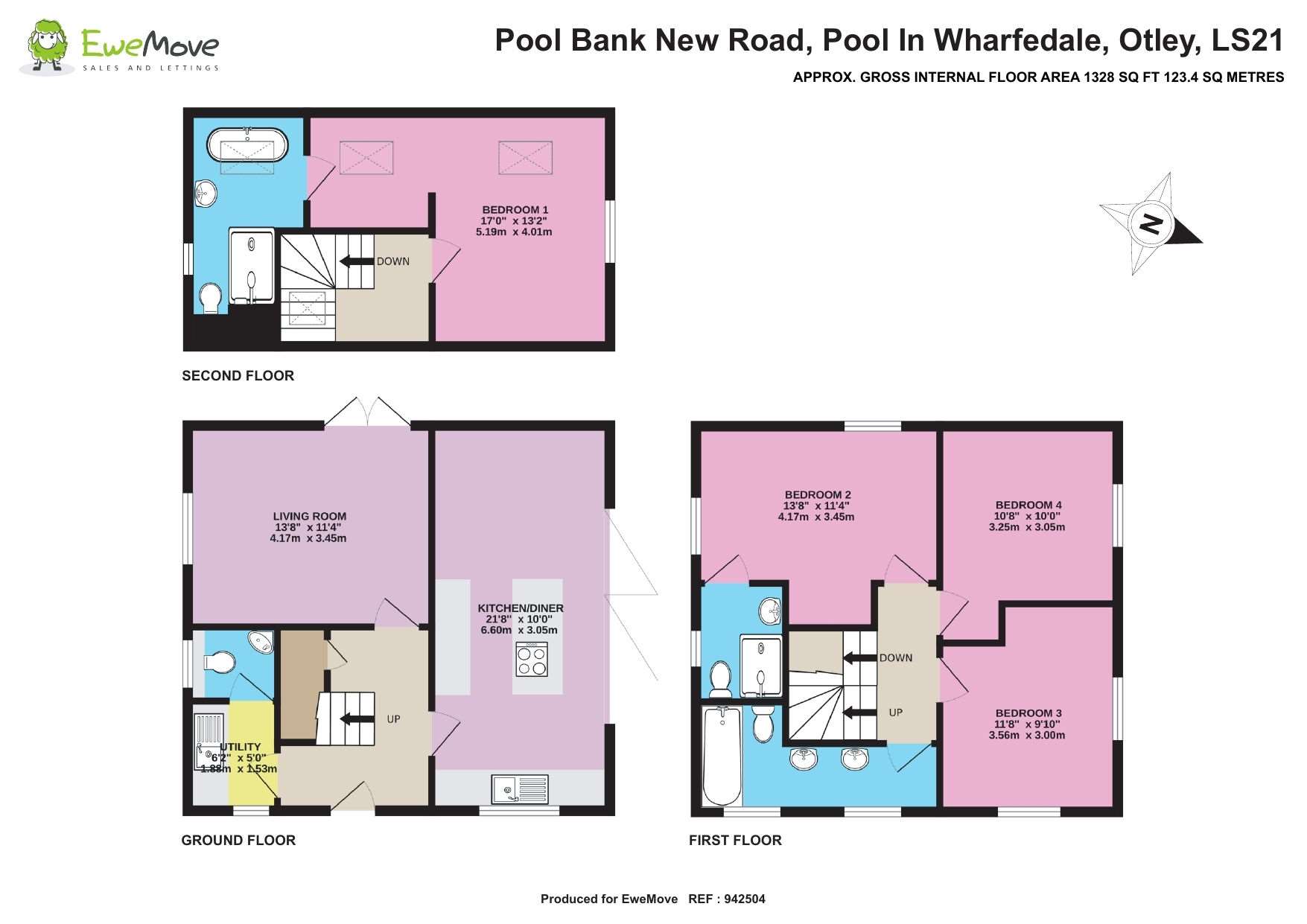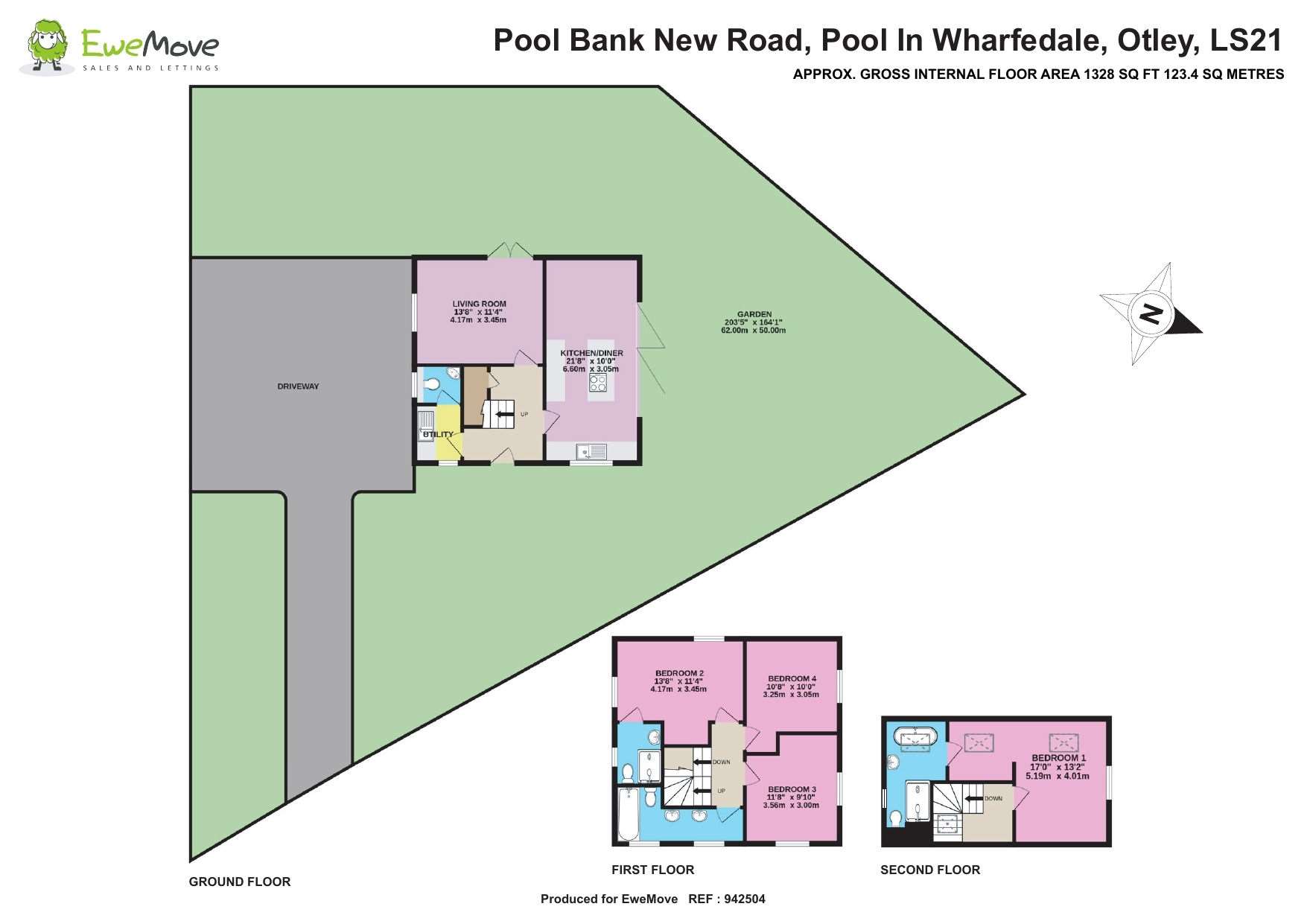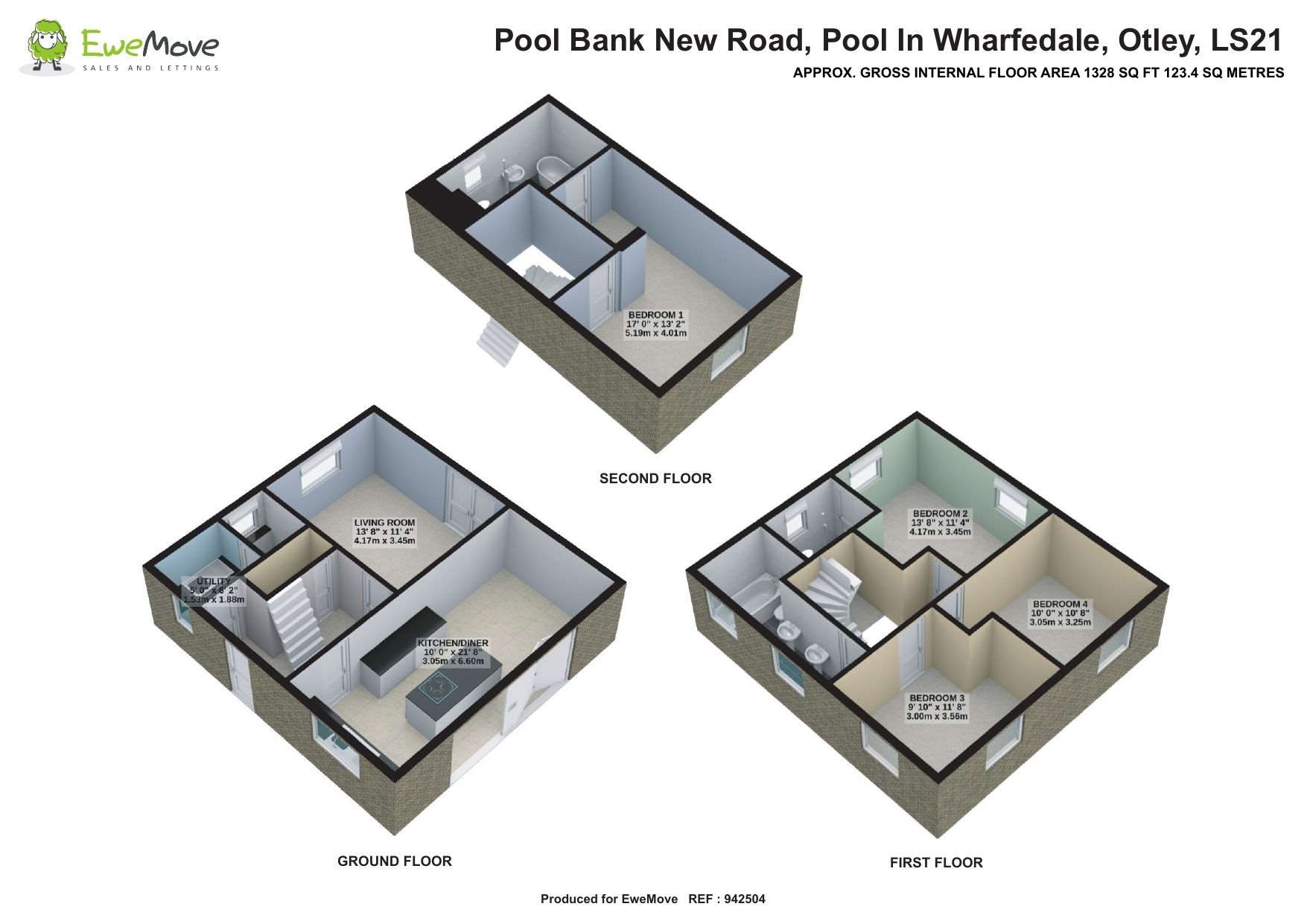Detached house for sale in Pool Bank New Road, Pool In Wharfedale, Otley LS21
* Calls to this number will be recorded for quality, compliance and training purposes.
Property features
- Chain free
- Move-in ready individual family home with kerb appeal
- Unique woodland setting with a generous plot
- Stunning contemporary dining kitchen
- Underfloor heating to ground floor
- 4 double bedrooms, 2 with ensuite
- Large driveway for multiple cars
- Popular village with many local amenities
- Excellent commuter location by car, bus, plane or train
- Highly energy efficient 'feels like new' home
- Ewemove are open 24/7 for your enquiries
Property description
Outstanding individual family home set on a 0.25-acre woodland plot with no forward chain, situated in Pool In Wharfedale village close to Otley Chevin Forest Park. Constructed to a very high specification in 2020 with an extremely high eco-rating. Contemporary 'feels like new' finish throughout. Superb commuter location for Leeds & beyond.
Set on a mature woodland plot, close to the village amenities with the look and feel of a new home. Frequent commuters will find the location incredibly convenient, whether you are heading into Leeds, Harrogate or perhaps using Leeds Bradford Internal Airport which is only a few minutes' drive away. Do you have a dog or would love a dog? If so, numerous beautiful walks are on your doorstep to exercise both you and your family pet.
Energy-efficient homes don't get much better than this with a truly impressive EPC 84/B rating helps to keep your energy bills down and the excellent modern design will appeal to the most discerning buyer.
The welcoming entrance hall leads to the living room with garden access, a utility room and a guest WC. The chic high-spec dining kitchen connects directly to the garden patio via bi-folding doors so lends itself to family and friend gatherings perfectly in the summertime.
Moving to the first floor, you will find three double bedrooms, one with an ensuite and a house bathroom. Tucked away on the second floor, the spacious master bedroom suite benefits from its own stylish ensuite bathroom.
Outside, the driveway can accommodate multiple cars. The generously sized landscaped garden provides plenty of play space for children. The maturing evergreen hedge line is now well established and will rapidly increase the privacy of the property.
Planning permission has already been granted to add a garden shed if desired.
Why buy here? An excellent pub, post office with convenience store, and pharmacy provide the basics. The village has a thriving sports and social club offering a range of activities. The frequent Ilkley to Leeds X84 bus route is a few steps away. Prince Henry Grammar School is close by in Otley and the popular local Primary School also offers a pre-school. If you prefer to take the train, Weeton Station serving Leeds, Harrogate and York is just 2.5 miles away and you can stop by at the very popular Leathley Farm Shop & Cafe on the way. If you are jetting off on holiday or for commuting, Leeds/Bradford airport is just a few minutes bus or taxi ride away. Naturally stunning Wharfedale is very popular with walkers and cyclists alike, providing amazing scenery a short distance away such as Otley Chevin Forest Park, Armscliffe Crag and Ilkley Moor to name a few local beauty spots.
Directions: Travelling on the main road down Pool Bank, the property is on the left-hand side. Heading south from the River Wharfe on the A658 pass the Shell petrol station, the Post Office on the left and cross the mini roundabout at the White Hart pub heading towards Leeds. The house is located on the right-hand side a few hundred metres further on, identified by the EweMove Buy me board. (Sat Nav LS21 1FY)
mains utility connections: Gas, electricity and clean water supply (no sewage charges applicable). A septic tank for waste water is under contract and serviced annually at a charge of around £150.
Mobile and broadband availability: (Please refer to ofcom Mobile and Broadband Checker for full details) -- Mobile voice and data services available outdoors from all four major mobile providers. EE is available indoors for voice and data, O2 for voice only. Vodafone and Three are not available indoors for voice or data.
Broadband service available up to 58 Mbps from the Open Reach network.
Flood risk:
Rivers & Sea - Very Low.
Surface Water - Very Low
other information: The property is located in a conservation area and the mature trees on the property are covered by Tree Protection Orders. Contact EweMove for more information.
This home includes:
- 01 - Entrance Hall
Welcoming hallway with understairs storage cupboard, tiled flooring with underfloor heating. - 02 - Kitchen / Dining Room
6.6m x 3.05m (20.1 sqm) - 21' 7” x 10' (216 sqft)
A beautifully clean and chic contemporary kitchen made for family and social occasions. An ample range of units hide everything neatly away and integral appliances include separate full height fridge and freezer, twin mid height single ovens, AEG dishwasher and a top of the range AEG induction hob with an integrated extractor. The large island with a four person breakfast bar is topped off with a stunning Corian worktop. The bi folding doors allow natural light to flood in and the underfloor heating within the tiled floor keeps you comfortably warm. - 03 - Living Room
4.17m x 3.45m (14.3 sqm) - 13' 8” x 11' 3” (154 sqft)
The comfortable living room has direct access via patio doors to the garden. - 04 - Utility Room
1.88m x 1.53m (2.8 sqm) - 6' 2” x 5' (30 sqft)
A must in every modern home, the utility has plumbing for a washer and dryer with base and wall units for extra storage space. - 05 - Guest WC
Accessed via the utility, a handy modern tiled downstairs loo for guests. - 06 - Bedroom 2
4.17m x 3.45m (14.3 sqm) - 13' 8” x 11' 3” (154 sqft)
A generously sized double bedroom with an ensuite shower room. - 07 - Ensuite
Contemporary fully tiled shower room with electric shower, white WC and wall hung basis unit with drawer storage. Electric thermostatically controlled underfloor heating. - 08 - Bedroom 3
3.56m x 3m (10.6 sqm) - 11' 8” x 9' 10” (114 sqft)
A good sized double bedroom with space for drawers and wardrobes. - 09 - Bedroom 4
3.25m x 3.05m (9.9 sqm) - 10' 7” x 10' (106 sqft)
A good sized double bedroom with space for drawers and wardrobes. - 10 - Family Bathroom
Stylish modern spacious bathroom comprising a twin sink wall hung vanity unit with drawer storage, white WC and bath with over bath thermostatically controlled shower. Fully tiled with electric under floor heating. - 11 - Master Bedroom with Ensuite
5.19m x 4.01m (20.8 sqm) - 17' x 13' 1” (224 sqft)
Situated on the second floor a true master bedroom king sized suite. Space for wardrobes and drawers. Far reaching countryside view when the leaves fall from the trees. - 12 - Ensuite
Super contemporary ensuite with a walk-in waterfall shower, white WC and freestanding double ended bath for a relaxing soak.
Please note, all dimensions are approximate / maximums and should not be relied upon for the purposes of floor coverings.
EPC rating 84 B
Band G - 2023/2024 £3263. 98
Band B (81-91)
Property info
For more information about this property, please contact
EweMove Sales & Lettings - Otley & Guiseley, BD19 on +44 1943 613910 * (local rate)
Disclaimer
Property descriptions and related information displayed on this page, with the exclusion of Running Costs data, are marketing materials provided by EweMove Sales & Lettings - Otley & Guiseley, and do not constitute property particulars. Please contact EweMove Sales & Lettings - Otley & Guiseley for full details and further information. The Running Costs data displayed on this page are provided by PrimeLocation to give an indication of potential running costs based on various data sources. PrimeLocation does not warrant or accept any responsibility for the accuracy or completeness of the property descriptions, related information or Running Costs data provided here.









































.png)

