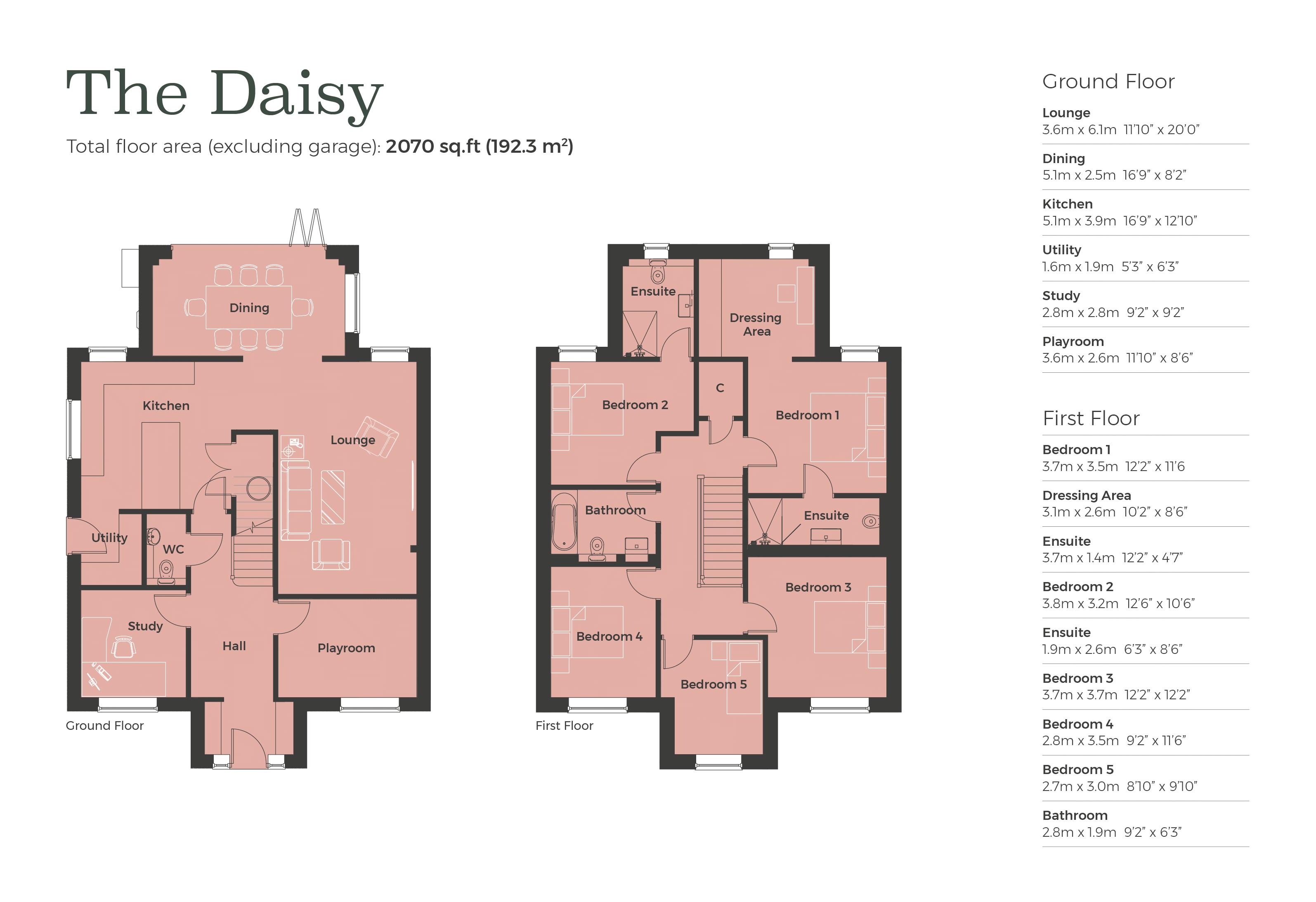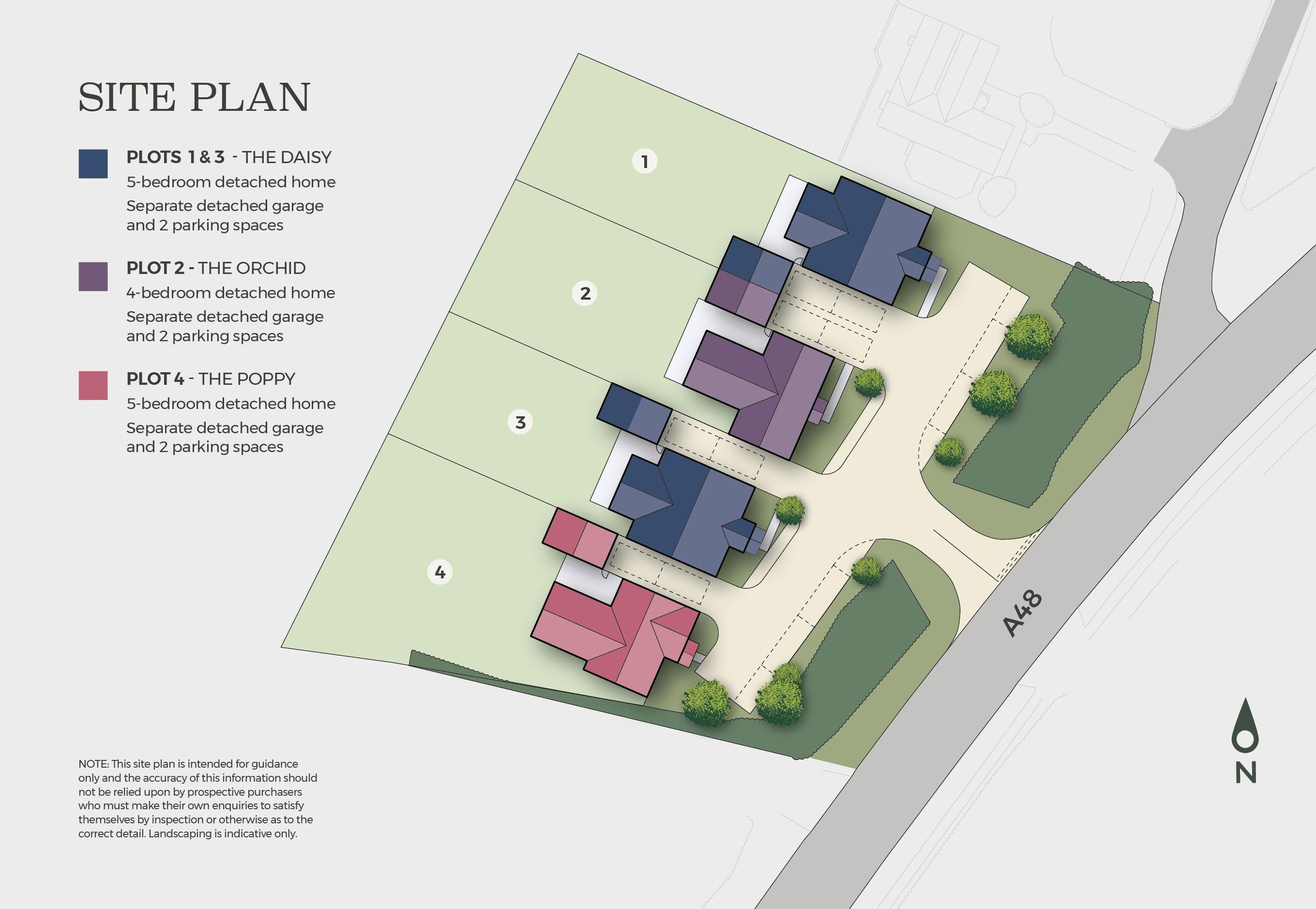Detached house for sale in Main Road, Minsterworth, Gloucester GL2
* Calls to this number will be recorded for quality, compliance and training purposes.
Property features
- **Part Exchange / Assisted Move offered**
- Air source heat pump
- Suds (Sustainable Urban Drainage Systems)
- Superfast broadband capability
- Bespoke designed kitchen with shaker style doors and quartz worktops
- Range of high-quality appliances (cooker, hob, dishwasher, fridge/freezer)
- Aluminium bi-fold doors to living areas
- Amtico tiles to ground floor living areas
- A development of luxury 4 and 5 bedroom family homes
- 10-Year Warranty
Property description
Proudly presented to you by Move Estate Agents, these beautiful family homes at Hawthorn Gardens enjoy superb outdoor space, with bi-fold doors opening out onto the rear gardens bringing the outdoors in, and benefit from fantastic tranquil views into the surrounding gardens and mature landscape.
**Part Exchange / Assisted Move offered** to make the process as easy as possible for you- please call for details.
The Daisy is a beautiful three/four reception, five bedroom, three bathroom home type with a large garden and garage.
There are three different house types available at Hawthorn Gardens each benefitting from fantastic living spaces and a high-quality specification. These homes have been individually designed using the combined expertise and experience of architects, interior designers, landscape designers and ecologists to deliver the very best in modern living. The homes here have been built using traditional methods and features that reflect the local environment in conjunction with today’s standards of efficiency and luxury.
For your peace of mind, the properties also benefit from a 10-year warranty. Modern features such as smart meters and superfast broadband capability are in place as standard plus communal landscaping, street lighting, furniture and compost bins – all helping to give a community aspect to this private estate.
Classic kitchens, neutral decor, clean lines and open internal spaces to create a light and airy environment are at the heart of these serene and tranquil family homes at Hawthorn Gardens in Minsterworth.
Kitchen & utility
• Bespoke designed kitchen with shaker style doors and quartz worktops
• Range of high-quality appliances (cooker, hob, dishwasher, fridge/freezer)
• Integrated Belfast sinks
• Special features include drawer inserts for easy organisation, large pan drawers and integrated bin pull-outs
bathrooms & en-suites
• Sanitaryware with brushed gold taps and bath fillers
• Wall hung toilet, floating sinks and towel radiators
• Spot lighting to main ceiling
• Tiling throughout
doors, windows & flooring
• Aluminium bi-fold doors to living areas
• uPVC Agate Grey windows with double glazing
• Amtico tiles to ground floor living areas
heating, lighting & electrics
• Solar pv electric panels reducing electrical consumption
• Air source heat pump to power heating and hot water
• Zoned underfloor heating to ground floor and radiators to upper floors with smart controls
• LED lighting throughout
• pir lighting to outside areas
• Antique brass sockets and switches
• Superfast broadband capability
External
• Paved patio area at rear
• External power socket and tap
• Tarmac driveways and entrance road
• Low level planting and landscaping to front
• Private garages to all plots plus additional allocated parking
• Rear gardens finished with natural hedgerows to encourage wildlife habitation
Sustainability and ecology
During the design process of the overall master plan for Hawthorn Gardens we worked closely with both Ecologists and Arboriculturalists with the aim of enhancing the already mature landscape with green spaces and habitats as well as considering the wider environmental issues.
Outdoor space enhancement
From initial evaluation of the open space surrounding the properties it was concluded that the area was suitable for the inclusion of various natural habitats improving the biodiversity of the surroundings and enhancing the homeowners experience.Large parts of the mature landscape surrounding the private residence has been maintained and protected throughout construction to provide screening and protection for the existing wildlife on the the rear of the properties adjoining the gardens we have enhanced the arable land working closely with landscape designers and ecologists to deliver a space that can be enjoyed. This area provides natural ecological value that improves the environment and creates a green landscaped outlook for the homeowners.
Ecology considerations
Ecosystems can have a significant impact on mental health as exposure to natural environments has been shown to improve mental health as well as reduce stress, anxiety, and depression.Protecting and restoring ecosystems is important not only for the environment, but also for the health and well-being of individuals and communities, which is why, as part of this development, we are incorporating native hedgerow and trees to encourage wildlife habitation.During the design process we will always have sustainability and energy preservation at the forefront of the brief as we consider the existing environment and how our homes will impact on this.
Energy efficiency
Supplemented with renewable energy through the use of solar pv and air source heat pumps and the incorporation of suds drainage systems that reduce the impact on local infrastructure. Low energy lighting and reduced water consumption are incorporated into the specification as well as the use of efficient heating systems and smart meters. Furthermore, the availability of reliable public transport links are key to the promotion of sustainable living and we do also provide ev charging points to all new homes.
Location
Located on the A48, Hawthorn Gardens enjoys easy access east to Gloucester and west to Minsterworth just along the road with a butchers and also the Severn & Wye Smokery café, restaurant and foodstore further towards Westbury-on-Severn, while the nearest pub is the famous Severn Bore Inn – a popular spot to watch the waves of water come up the river.The small village of Minsterworth is claimed, by some, to be one of the longest as it stretches for several miles along the A48. The village also has a long history and was at one point owned by the rebellious Simon de Montfort 6th Earl of Leicester.The river is at the heart of the community and Minsterworth is considered one of the best viewing points for the famous Severn Bore – an impressive tidal wave of water which works its way up the Severn Estuary over 25 miles between Awre and Gloucester – attracting hosts of spectators and extreme sports enthusiasts on a number of occasions every year.
However, if water is not your thing then there are plenty of other ways to enjoy the countryside with numerous trails available at nearby Forest of Dean to experience either on foot, by bike or on horseback. Meanwhile, more conventional entertainment and shopping options can be found in Gloucester at the ever-expanding Gloucester Quays which is less than 5 miles away.
*Although every care has been taken to ensure that this information is correct, contents do not constitute a contract, part of a contract or warranty…... Dimensions should not be relied upon for flooring or furniture. Please note, the current images are CGIs and the property is subject to change as works progress.
Property info
For more information about this property, please contact
Move Sales and Lettings, GL1 on +44 1452 679869 * (local rate)
Disclaimer
Property descriptions and related information displayed on this page, with the exclusion of Running Costs data, are marketing materials provided by Move Sales and Lettings, and do not constitute property particulars. Please contact Move Sales and Lettings for full details and further information. The Running Costs data displayed on this page are provided by PrimeLocation to give an indication of potential running costs based on various data sources. PrimeLocation does not warrant or accept any responsibility for the accuracy or completeness of the property descriptions, related information or Running Costs data provided here.


























.png)
