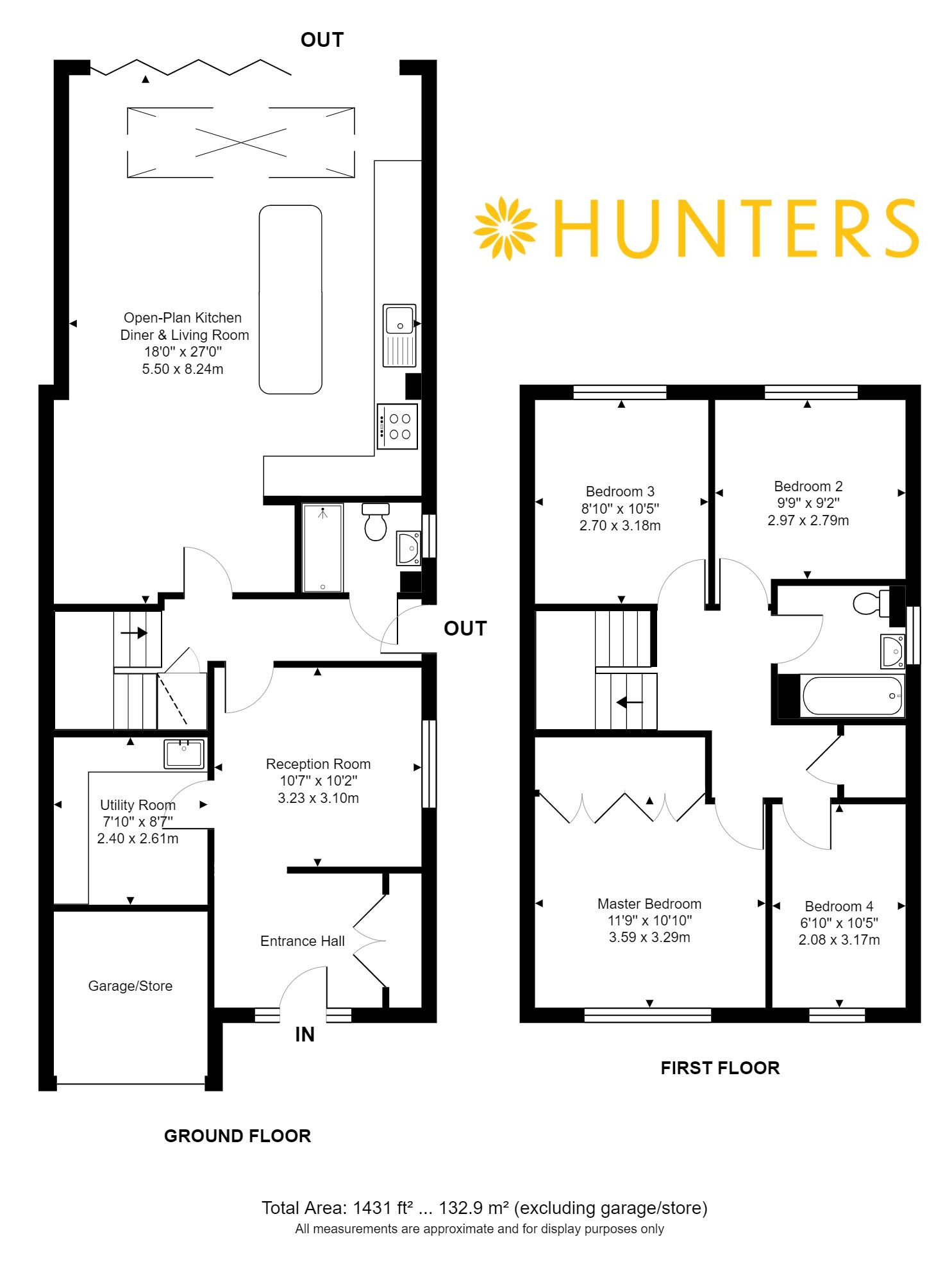Semi-detached house for sale in Bramber Way, Burgess Hill, West Sussex RH15
* Calls to this number will be recorded for quality, compliance and training purposes.
Property features
- Closed Chain Above
- 4-Bedroom Extended Semi-Detached House
- 1,500sqft of Accommodation
- Huge Open-Plan Kitchen, Diner & Living Room
- Separate Reception Room / Snug
- Driveway Parking for 2-3 Cars
- Modernised Throughout
- Downstairs Shower Room
- Separate Utility Room
- Part Garage/Store Room
Property description
Vendor suited
Offering buyers an opportunity to acquire this modernised and extended 4-bedroom home with large open-plan accommodation, early viewings and enquiries are essential to avoid missing out!
Vendor suited!
Ideally positioned just off Petworth Drive, Bramber Way is an incredibly popular road, due to the high quality 3 and 4-bedroom houses, great for first time buyers and investors. Nearby, there are bus links into Burgess Hill Town Centre, and within a 10 minutes' walk you can reach Worlds End shops and Wivelsfield Train Station (on the mainline to Brighton and London) perfect for commuters. The property is a stone's throw from Sheddingdean Primary School and is within the local catchment area for other great schools too. Right on your doorstep is Bedelands Nature Reserve, which provides a tranquil place to walk the dog or have an evening stroll. A parade of local amenities sits within a 2-minute walk, including a popular Fish and Chip shop, Co-Operative Shop, hairdressers, and chemist.
The front of the property offers plenty of kerb appeal, with a smart resin driveway with parking for three cars, an integral half garage, and an entrance porch with spotlights, porcelain slabs and a modern composite front door. To the side of the house there is access to the rear garden, and external side door into the house which leads into a separate hallway internally.
Having undergone a huge transformation in recent years, the current owners have extended the downstairs space and reconfigured to create a utility room, downstairs shower room, huge open-plan kitchen diner/living room, and a separate snug/reception room to compliment. Located towards the front of the house is the entrance hall-come-snug room, which offers an extra room for versatility, whether that be for a playroom, TV room or office space. Next door there is a modern utility room which is fitted with wrap around units, undercounter space for three white goods and a sink. Separating the front from the rear open-plan area is the stairwell and the downstairs shower room, which is fitted with a glass screen, rainfall shower, sink and toilet. To the rear of the house is where you'll be seriously impressed! At 27ft long, and incorporating a TV area, dining space and kitchen with island, this room also benefits from a large skylight and bifold doors to the rear garden. The kitchen is an attractive matte Anthracite with integrated appliances throughout (including Fridge Freezer, Double Oven, Microwave, Induction Hob with extractor fan, and Dishwasher), a Kitchen Island with bar stools, and undermount lighting.
Upstairs, there are four generous sized bedrooms, all serviced by the family bathroom. Bedrooms 1,2 & 3 are all double bedrooms, whilst the 4th is a spacious single bedroom with space for additional freestanding furniture. The Master Bedroom is the largest and has the addition of bespoke built-in wardrobes with high-quality wooden doors. The family bathroom comes fully tiled with a modern bathroom suite, comprising of large bathtub with glass screen, Aqualisa Rainfall Shower, vanity sink unit and toilet. There is also a large airing cupboard on the landing, and access into the loft, via a loft hatch.
Outside, the garden has been beautifully landscaped to include porcelain patio slabs, slatted fencing, raised concrete planters, AstroTurf lawn and an incredible built-in kids play structure with walkway and slide.<br /><br />
Property info
For more information about this property, please contact
Hunters Estate Agents & Lettings, RH15 on +44 1444 683774 * (local rate)
Disclaimer
Property descriptions and related information displayed on this page, with the exclusion of Running Costs data, are marketing materials provided by Hunters Estate Agents & Lettings, and do not constitute property particulars. Please contact Hunters Estate Agents & Lettings for full details and further information. The Running Costs data displayed on this page are provided by PrimeLocation to give an indication of potential running costs based on various data sources. PrimeLocation does not warrant or accept any responsibility for the accuracy or completeness of the property descriptions, related information or Running Costs data provided here.

































.png)
