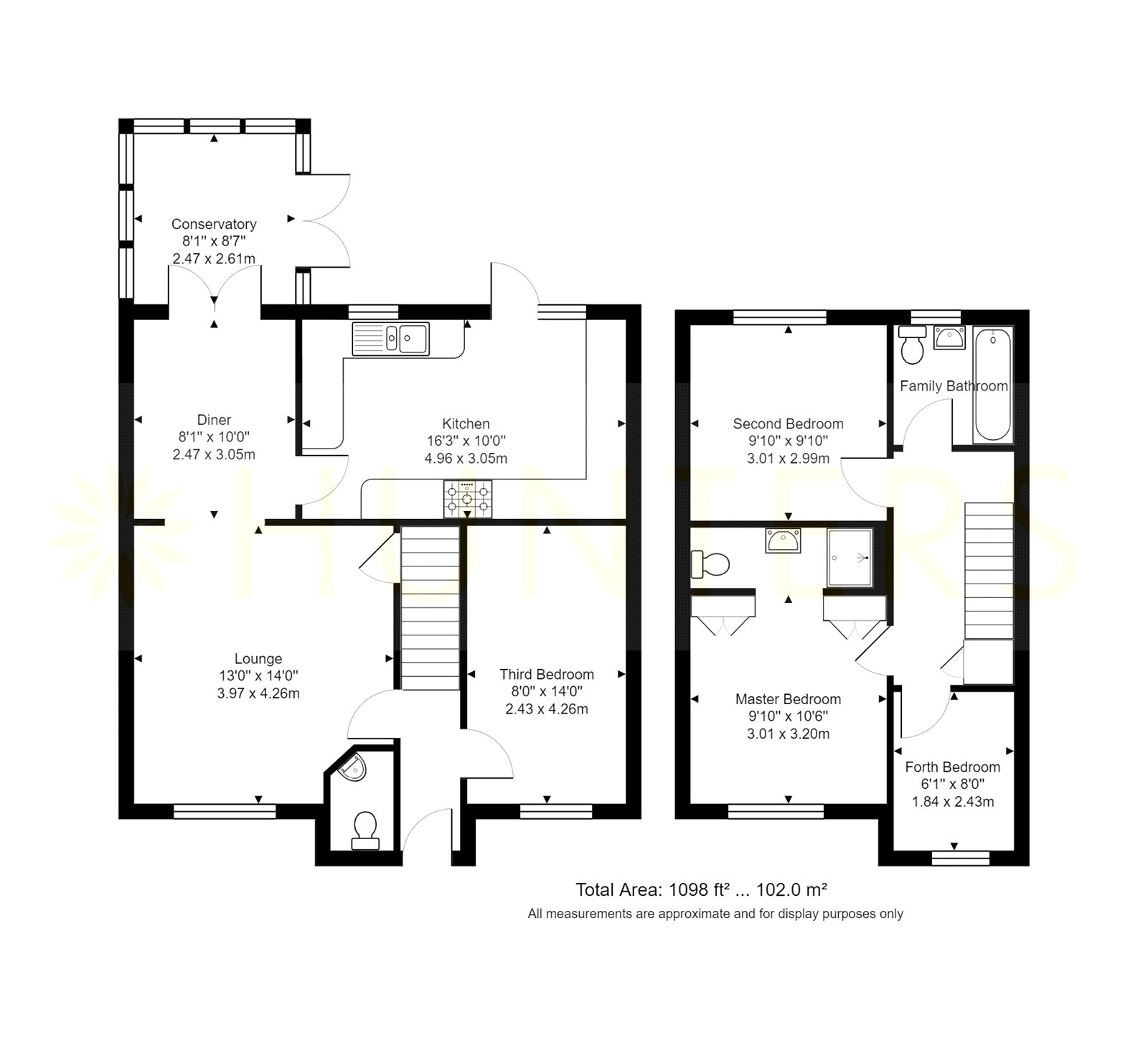Detached house for sale in Beale Street, Burgess Hill, West Sussex RH15
* Calls to this number will be recorded for quality, compliance and training purposes.
Property features
- 4 Bedroom Linked Detached House
- Garden backing onto Wooded Area
- En-suite to Master
- Lounge/Diner
- Conservatory with Log-Burner
- Family Bathroom
- Driveway
- Close to Superstores as well as Public Transport Links
- Karndean Flooring thought the Downstairs
- Outside Bar
Property description
Hunters proudly present this charming 4-bedroom detached house, perfectly suited for growing families. Boasting three generously sized double bedrooms, a comfortable single bedroom, a spacious kitchen, a welcoming lounge/diner, a convenient downstairs WC, an en-suite, a family bathroom, and a lovely garden, this property offers a delightful blend of space and functionality for modern family living.
Nestled in the sought-after Hammonds Ridge on a tranquil no-through road, this property offers a prime location just a short walk from Burgess Hill town center. Here, residents can enjoy a vibrant array of amenities, including local shops, charming pubs, and diverse restaurants. Additionally, the town boasts a popular cinema for entertainment. The convenience of a mainline train station within the town provides direct links to Brighton in just 10 minutes and London in under an hour. Nearby educational options include the esteemed St. Paul's Catholic College, Burgess Hill School for Girls, and Burgess Hill Academy, making this property an ideal choice for families seeking quality schooling options.
Upon arrival at this delightful property, you are welcomed by a spacious driveway capable of accommodating up to three vehicles, complemented by convenient on-street parking. As you step inside, a hallway awaits, featuring a convenient downstairs WC. To the right, you'll discover a spacious double bedroom which, boast of ample natural light through a large window. The open-plan layout of the lounge seamlessly transitions into the conservatory, offering a cozy ambiance with a wood-burning stove. The dining area provides ample space for a generously sized table and leads to the sleek, modern kitchen equipped with integrated appliances and access to the garden.
The property offers three generously proportioned double bedrooms and a well-appointed single bedroom. The master bedroom and bedroom four overlook the front of the property, with the master boasting a modern en-suite with elegant black slate tiles and fitted wardrobes. The second bedroom offers views of the back garden and ample space for essential furnishings, while the forth bedroom provides a comfortable single accommodation. The family bathroom features a bath/shower, toilet, and sink, ensuring convenience for all residents.
Outside, a patio area leads to a raised grass lawn, with a shed and garden bar (fitted with electrics), perfect for entertaining during the summer months. This property truly offers a blend of comfort, style, and functionality for discerning buyers.<br /><br />
Property info
For more information about this property, please contact
Hunters Estate Agents & Lettings, RH15 on +44 1444 683774 * (local rate)
Disclaimer
Property descriptions and related information displayed on this page, with the exclusion of Running Costs data, are marketing materials provided by Hunters Estate Agents & Lettings, and do not constitute property particulars. Please contact Hunters Estate Agents & Lettings for full details and further information. The Running Costs data displayed on this page are provided by PrimeLocation to give an indication of potential running costs based on various data sources. PrimeLocation does not warrant or accept any responsibility for the accuracy or completeness of the property descriptions, related information or Running Costs data provided here.






































.png)
