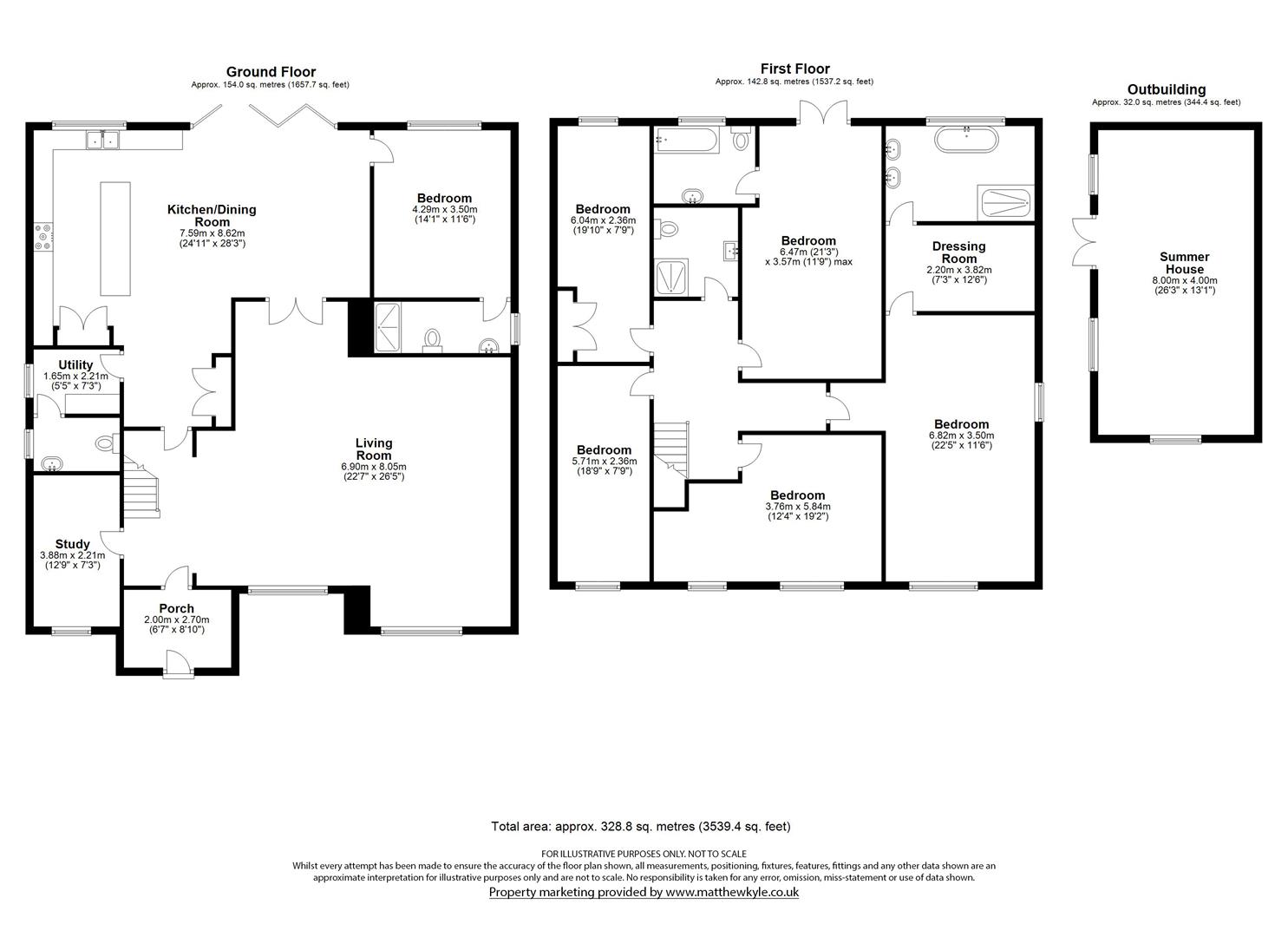Detached house for sale in Cuffley Hill, Goffs Oak, Waltham Cross EN7
* Calls to this number will be recorded for quality, compliance and training purposes.
Property features
- Good Sized Bedrooms, Three En-Suites
- Underfloor Heating Throughout
- Principle Bedroom with Dressing Room off
- Open Planned Kitchen Diner
- Outbuilding/Studio With Power
- Ample Parking
- Great Location
- Refurbished Throughout
- Study/Office
- Ground Floor Bedroom w/en-suite
Property description
We are pleased to present this most impressive Six bedroom Fully Detached house approx. 3540sq ft offering substantial family accommodation having been greatly improved & extended by the current owners. Features include Four Bathrooms, Ground Floor Bedroom with En-suite, Three Reception Rooms, Underfloor Heating Throughout, Ample Parking, Open planned Kitchen with Centre Island & Bi-fold doors. Useful Outbuilding/studio plus much more! Situated within half a mile of the Goffs Oak Parade of shops, doctors & pub. Cuffley Train Station with trains to Moorgate also near by.
Front
Block paved driveway for 5/6 cars.
Entrance
Double glazed hardwood entrance door. Opaque side windows to the:-
Porch
Ceramic tiled floor. Hardwood door to the:-
Living Room
Double glazed windows to the front. Laminate wooden floor. Stairs to first floor with storage cupboard under. Inset lights to ceiling. Wall lights. Doors to the kitchen and:-
Study
Double glazed windows to the front. Porcelain tiled floor. Inset spotlights to ceiling. Underfloor heating.
Kitchen
Bi-folding double glazed doors to the garden. Double glazed window to the rear. Range of wall and base fitted units with quartz stone worksurfaces. 5 ring gas hob with splash back and extractor fan over. Stainless steel 1 1/2 bowl sink with mixer tap. Plumbing for dishwasher. Built in oven. Space for American style fridge freezer. Laminate wooden floor. Inset spotlights to ceiling. Centre island with light fitting above. Door to:-
Utility Room
Opaque double glazed window to the side. Work surface with space for tumble dryer and plumbing for washing machine. Door to:-
Downstairs W.C.
Double glazed window to the side. Low flush W.C. With push button flush. Feature pedestal wash hand basin with mixer tap. Inset spotlight to ceiling.
Ground Floor Bedroom
Double glazed window to the rear. Laminate wooden floor. Wall light. Inset spotlights to ceilings. Door to:-
Downstairs Bathroom
Double tiled enclosed shower cubicle with mixer valve, rain head and hand attachment. Low flush W.C with push button flush. Chrome towel radiator. Inset spotlights to ceiling. Vanity wash hand basin with cupboards and mixer tap. Extractor fan. Tiled walls. Bathroom cabinet.
Landing
Laminate wooden floor. Skylight. Inset spotlights to ceiling. Access to loft space. Doors to:-
Principle Bedroom
Vaulted ceiling. Inset spotlights. Ceiling fan. Double glazed window to the front and side. Door to:-
Walk-In Dressing Room
Access to loft space. Inset spotlights. Fitted wardrobe carcasses.
En-Suite
Opaque double glazed window to the rear. Chrome towel radiator. Low flush W.C. With a push button flush. Double sized tiled enclosed shower cubicle with multi-jet unit with hand attachment and rain head. Freestanding bath with mixer tap and shower attachment. Wall mounted his and hers vanity wash hand basins with cupboards under. Mirror cabinets. Extractor fan. Inset spotlights.
Bedroom 3
Double glazed window to the rear. Inset spotlights to ceiling. Laminate wooden floor.
Family Bathroom
Low flush W.C. With push button flush. Tiled enclosed double shower cubicle with multi-jet shower with hand attachment and rain head. Vanity wash hand basin with mixer tap. Chrome towel radiator. Inset spotlights. Extractor fan. Extensively tiled walls.
Bedroom 2
Inset spotlights to ceiling. Wall lights. Juliet balcony with double glazed French doors. Double glazed side windows. Door to:-
En-Suite
Opaque double glazed window to the rear. Low flush W.C. With push button flush. Spa bath with mixer tap and hand attachment. Folding shower screen. Vanity wash hand basin with mixer tap and cupboard under. Chrome towel radiator. Inset spotlights. Extensively tiled walls and flooring.
Bedroom 4
Double glazed window to the rear. Wall lights. Inset spotlight to ceiling. Laminate wooden floor
Garden
Large patio paved area. Mainly laid to lawn. Shrub and flower borders. Timber summerhouse with power.
Property info
For more information about this property, please contact
JR Property Services, EN6 on +44 1707 590830 * (local rate)
Disclaimer
Property descriptions and related information displayed on this page, with the exclusion of Running Costs data, are marketing materials provided by JR Property Services, and do not constitute property particulars. Please contact JR Property Services for full details and further information. The Running Costs data displayed on this page are provided by PrimeLocation to give an indication of potential running costs based on various data sources. PrimeLocation does not warrant or accept any responsibility for the accuracy or completeness of the property descriptions, related information or Running Costs data provided here.






















































.png)

