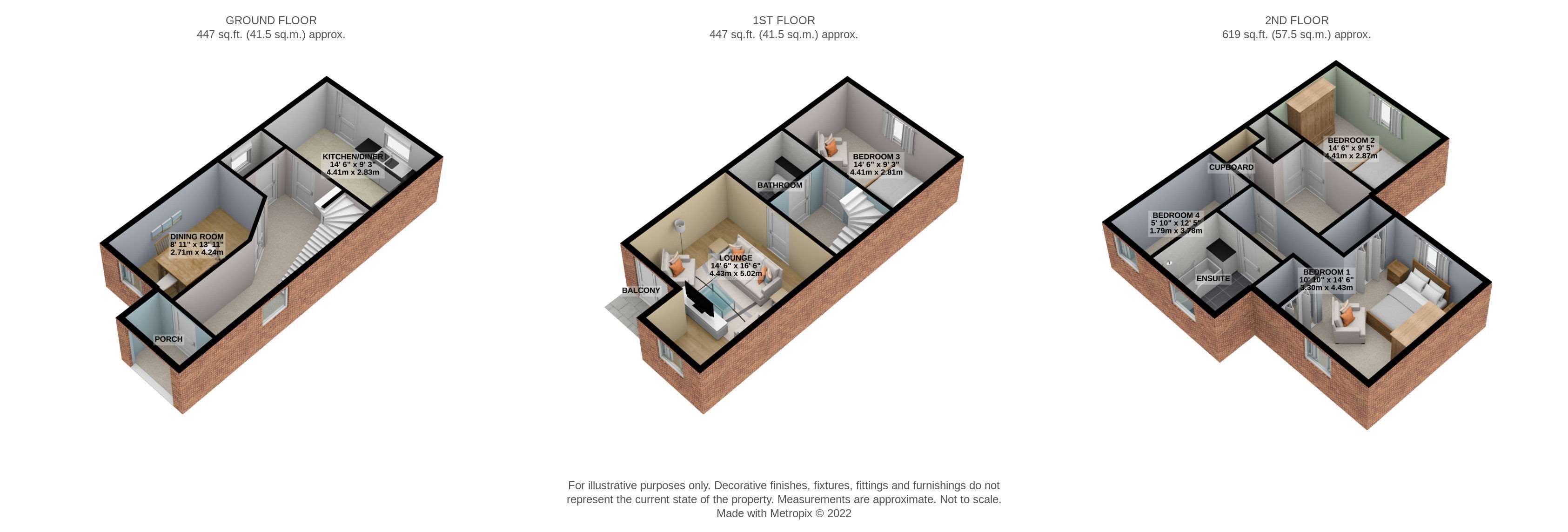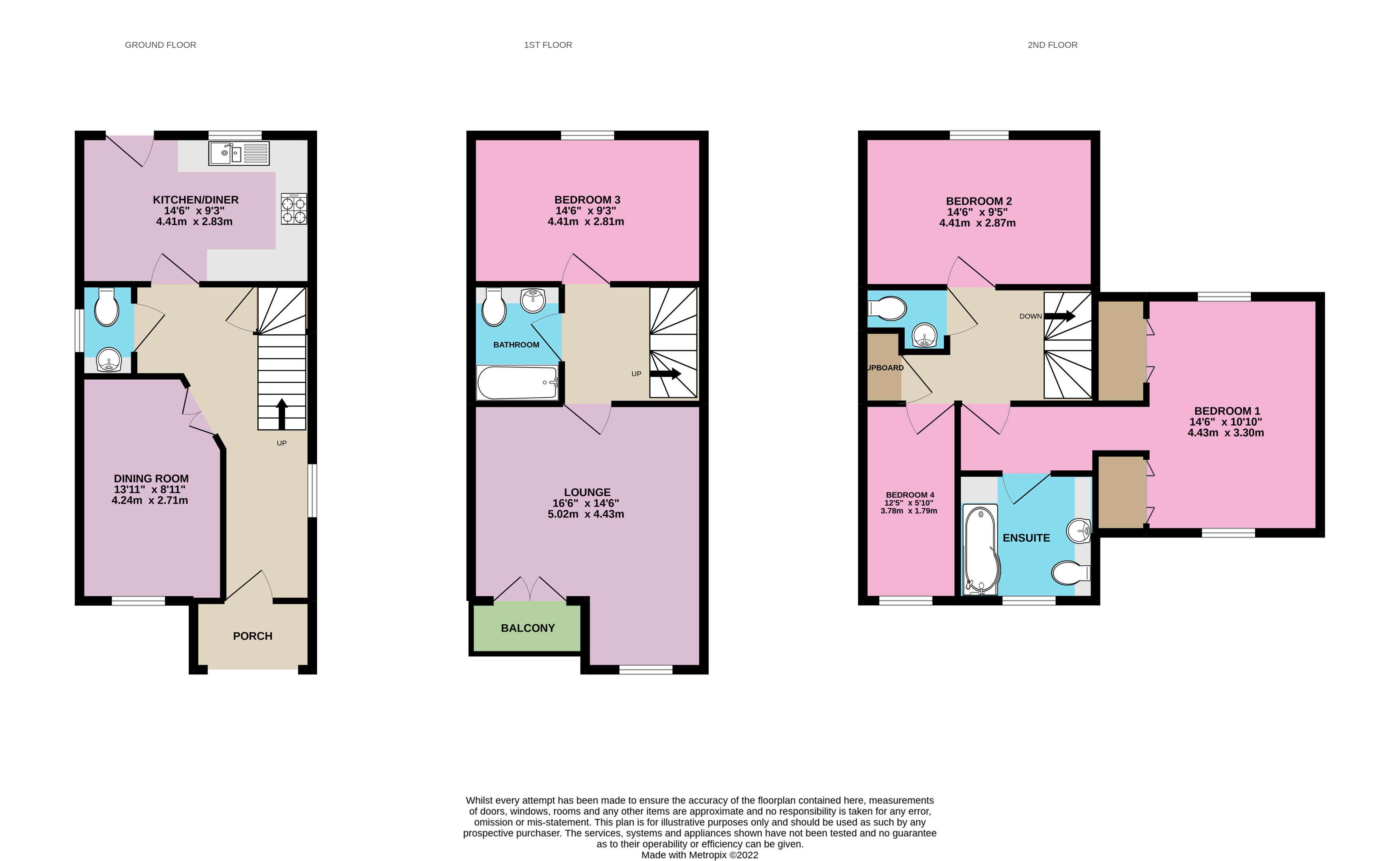End terrace house for sale in Rockbourne Road, Sherfield-On-Loddon, Hook RG27
* Calls to this number will be recorded for quality, compliance and training purposes.
Property features
- Call now 24/7 or book instantly online to View
- Beautiful Presentation Throughout
- Close to Excellent Local Transport Links
- Close to Local Schools
- Very Popular Location
- Wonderful Family Home
- No Chain
Property description
EweMove - Situated on the popular Sherfield Park development is this wonderful four bedroom townhouse, offering well appointed and beautifully presented accommodation throughout, as well as off road parking and a single garage. Being sold with no onward chain this property would be particularly ideal for someone looking for a quick move
To the front there is an entrance storm porch, leading through to the front door. The front of the property has a small area of lawn, giving some separation from the road and pathway. Once through the front door you are presented with a bright, wide and airy hallway, which has a side aspect window, allowing natural light to flow through. There are stairs to the first floor, as well as part glazed double doors leading to the dining room, a door through to the kitchen/breakfast room and access to the cloakroom. The dining room has a front aspect and benefits from engineered oak flooring which flows through from the entrance hallway. The cloakroom has a side aspect frosted window, sink with vanity unit and a W/C. The hallway also benefits from an under stair storage cupboard. The kitchen/breakfast room is located to the rear of the house, with a part glazed back door and rear aspect window overlooking the garden. Tiled flooring flows throughout and is complemented by a contemporary style kitchen, which has a range of eye and base level units, space for a washing machine, built in dishwasher, AEG oven, hob and extractor, sink with drainer and mixer tap, part tiled walls and spotlights finish this lovely and welcoming space.
On the first floor landing there are stairs to the second floor, as well as access to the family bathroom, bedroom 2 and the lounge. Bedroom 2 has a rear aspect and is particularly spacious. The family bathroom has tiled flooring, frosted window, bath with side panel, sink with vanity unit, heated towel rail, w/c and part tiled walls. The lounge offers plenty of space, and has a front aspect, with double doors leading out onto a enclosed balcony. A beautiful feature of this room is the log burning fireplace.
Up to the 2nd floor and there is access to the final three bedrooms. Bedroom 3 has a rear aspect, whilst the fourth bedroom is front aspect and another good double. The third and forth bedrooms also benefit from their own cloakroom, with W/C and sink with vanity unit. The master bedroom here really is fabulous, with its own hallway leading in, a lovely ensuite and a spacious bedroom. The bedroom benefits from dual aspect windows, as well as 2 double wardrobes offering a great deal of storage space. The ensuite to the master has a front aspect frosted window, bath with side panel, power shower, W/C, sink with vanity unit, part tiled and part mirrored walls, heated towel rail and a range of fitted cupboards.
The garden is fully enclosed by a high brick wall, with the garden featuring an extended patio, with the rest laid to lawn, making an ideal space for entertaining. To the rear of the garden is parking and access to the single garage
Additional Information:
Band C (69-80)
Located on the edge of Sherfield Park, this property benefits from quick access onto Cufaude Lane, as well as the A33 offering alternative routes in and out. Sherfield Park now also benefits from its own Parish Council - reaching over 1000 households, with the aim of making Sherfield Park an even better place to live. Further on site benefits include the community centre with regular daily programmes for people of all ages and even a Facebook page dedicated to the residents
Property info
For more information about this property, please contact
EweMove Sales & Lettings - Basingstoke, RG24 on +44 1256 677995 * (local rate)
Disclaimer
Property descriptions and related information displayed on this page, with the exclusion of Running Costs data, are marketing materials provided by EweMove Sales & Lettings - Basingstoke, and do not constitute property particulars. Please contact EweMove Sales & Lettings - Basingstoke for full details and further information. The Running Costs data displayed on this page are provided by PrimeLocation to give an indication of potential running costs based on various data sources. PrimeLocation does not warrant or accept any responsibility for the accuracy or completeness of the property descriptions, related information or Running Costs data provided here.


































.png)
