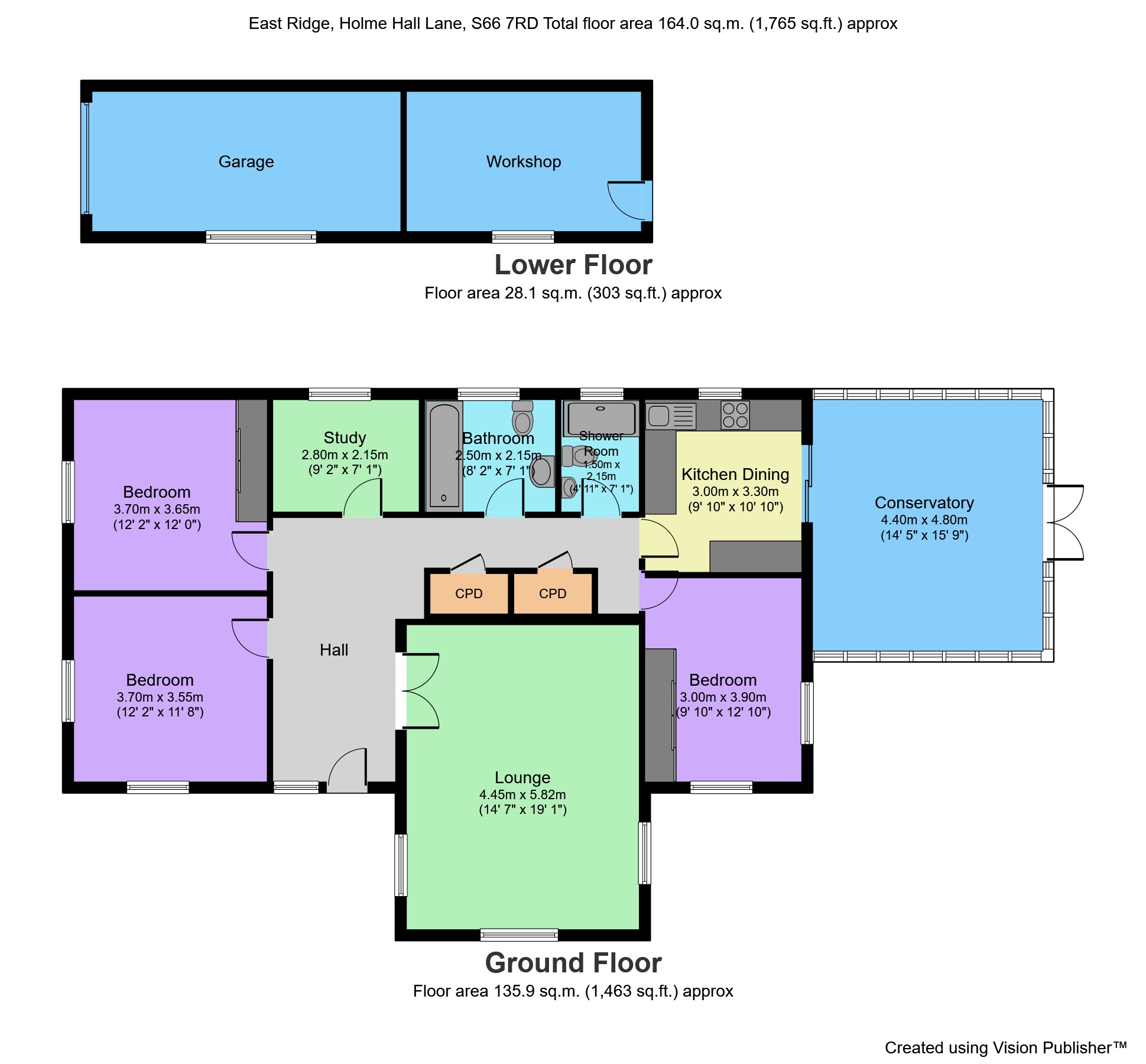Detached bungalow for sale in Holme Hall Lane, Stainton, Rotherham S66
* Calls to this number will be recorded for quality, compliance and training purposes.
Property features
- Large individual bungalow
- Four generous bedrooms
- Wonderful sitting room
- Oak breakfast kitchen
- Bespoke conservatory
- Luxurious bathroom
- Surrounding views, stunning elevated gardens
- Off road parking
- Garage and separate store room currently used as aworkshop, but could be an office or gym
- Superb location & no vendor chain
Property description
Offered for sale with no vendor chain. A truly outstanding and totally unique four bedroom detached bungalow providing spacious family living accommodation, set within beautiful landscaped gardens and superb elevated surrounding views. This immaculately presented property will not fail to impress and boasts a large sitting room with a fabulous outlook. A traditional oak kitchen with granite work surfaces and access to a generous conservatory with anti glare glass roof, four generous bedrooms, a luxury family bathroom and shower cloakroom, boiler room/workshop and garage.
This stunning property really needs to be viewed to fully appreciate what is being offered and briefly comprises of: Large hallway, Sitting room, Breakfast kitchen, Dining conservatory/family room, Four good sized bedrooms, Shower cloakroom and Family bathroom.
Offered for sale with no vendor chain. A truly outstanding and totally unique four bedroom detached bungalow offering spacious and immaculately presented family living accommodation, occupying a superb position within the highly regarded Holme Hall Lane in Stainton enjoying generous landscaped gardens with elevated views, garage and off road parking.
This impressive individual property simply must be viewed to fully appreciate whats being offered and boasts a sizeable reception hall with storage, a solid oak breakfast kitchen leading into a bespoke conservatory with anti-glare double glazed roof system, a wonderful sitting room with feature fireplace and a fabulous elevated outlook, generous sized bedrooms, luxury family bathroom and a shower cloakroom.
The property also benefits from aluminium double glazed windows, doors conservatory, fascias and soffits which are all provided by Everest. Cavity wall insulation.
This impressive residence is just as stunning on the outside, enjoying wonderful landscaped gardens wrapping around the property with split level lawned gardens with various seating areas and a wide variety of established trees, shrubs, flowers and wild grasses. There is also a good sized single garage with storage and boiler / there is a storeroom to the rear of the garage which is currently used as a workshop but could be used as a gym or office/studio, plenty of parking for guests.
This stunning property really needs to be viewed to fully appreciate what is being offered and briefly comprises of: Large Reception hall, Sitting room, Breakfast kitchen, Dining conservatory, Four good sized bedrooms, Shower cloakroom and Family bathroom.
Good location with easy access to the A1 and M1. Doncaster railway station is an easy commute away and it is only 1 hour 40mins to London and 40 minutes to Leeds.
Reception hall
sitting room 19' 1" x 14' 7" (5.82m x 4.44m)
breakfast kitchen 12' 1" x 11' 11" (3.68m x 3.63m)
conservatory 15' 10" x 14' 1" (4.83m x 4.29m)
shower cloakroom
bedroom 1 12' 2" x 11' 11" (3.71m x 3.63m)
bedroom 2 12' 1" x 11' 11" (3.68m x 3.63m)
bedroom 3 12' 9" x 12' 0" (3.89m x 3.66m)
bedroom 4 7'4" x 9'2"
Bathroom 8' 0" x 7' 3" (2.44m x 2.21m)
garage houses the boiler
storeroom currently used as a workshop but would make an ideal, gym, studio or an office to work from home.
South garden
rear garden
north garden
driveway
guest parking
Property info
For more information about this property, please contact
Portfield Garrard & Wright, DN11 on +44 1302 977601 * (local rate)
Disclaimer
Property descriptions and related information displayed on this page, with the exclusion of Running Costs data, are marketing materials provided by Portfield Garrard & Wright, and do not constitute property particulars. Please contact Portfield Garrard & Wright for full details and further information. The Running Costs data displayed on this page are provided by PrimeLocation to give an indication of potential running costs based on various data sources. PrimeLocation does not warrant or accept any responsibility for the accuracy or completeness of the property descriptions, related information or Running Costs data provided here.



















































.png)
