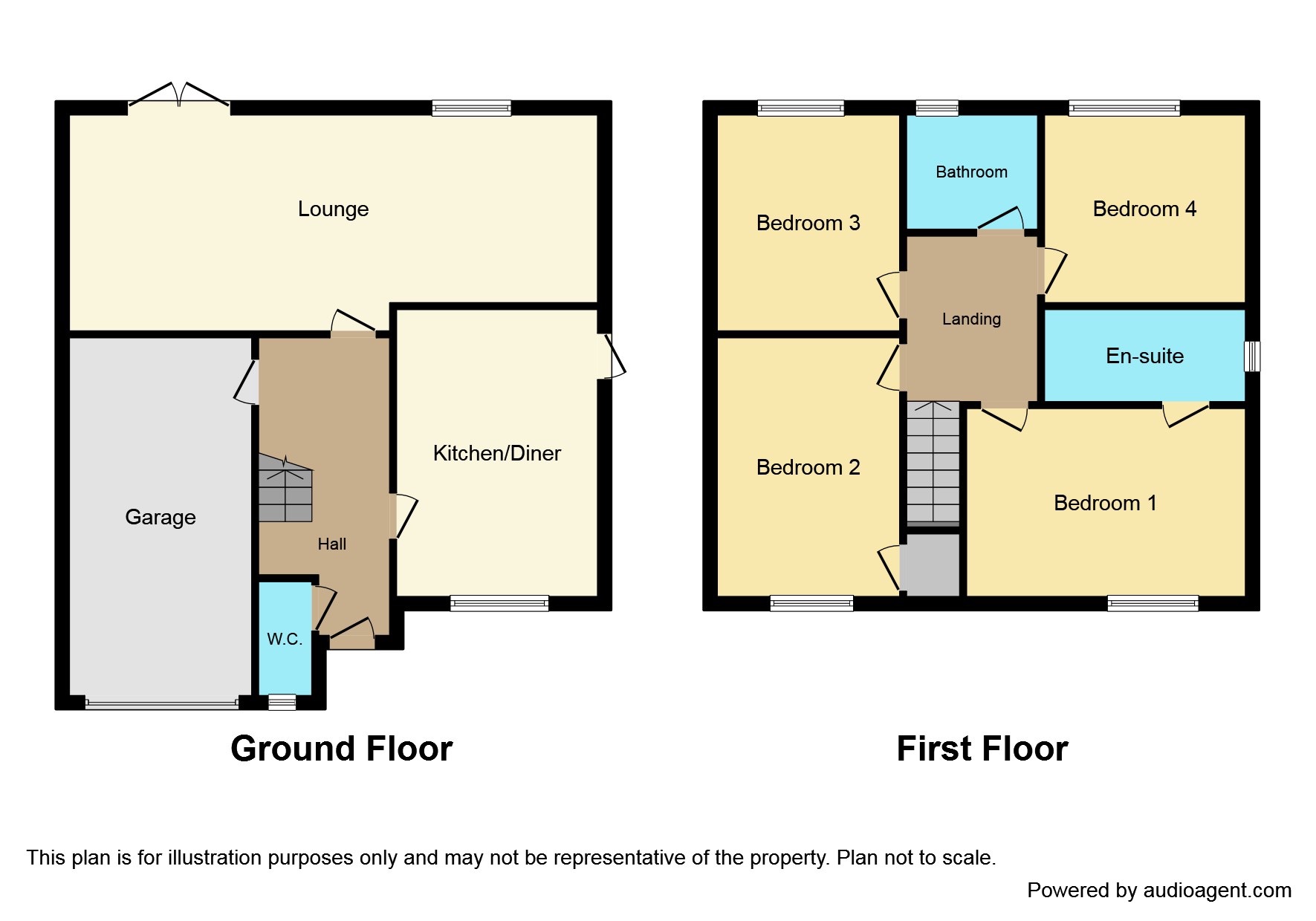Detached house for sale in Lon Y Felin, Ammanford, West Glamorgan SA18
* Calls to this number will be recorded for quality, compliance and training purposes.
Property features
- Welcome to this fantastic four-bedroom detached property, perfectly situated in the picturesque village of Garnswllt on the outskirts of Ammanford.
- Modern fitted kitchen/diner
- Downstairs cloakroom
- Integral garage
- Large lounge with patio doors
- En-suite to master
- Modern family bathroom
- Greenery views
- Large rear garden and driveway
Property description
Welcome To No.63A
Welcome to this fantastic four-bedroom detached property, perfectly situated in the picturesque village of Garnswllt on the outskirts of Ammanford.
This idyllic home offers a blend of spacious living, modern design, and natural beauty.
As you approach, you'll be greeted by a besutoful entrance and a large driveway that provides ample parking space for you and your guests.
The integral garage offers both convenience and additional storage options, making organization a breeze.
Step inside to discover a thoughtfully designed kitchen, where culinary creations come to life amidst modern appliances and tasteful finishes.
The heart of the home, the large lounge, is adorned with patio doors that lead to an expansive garden, inviting the outdoors in and providing a seamless indoor-outdoor living experience.
A charming patio area is the perfect spot for al fresco dining or simply unwinding in the fresh air.
Upstairs, you'll find four generously sized bedrooms, each offering plenty of space for relaxation and personalization. The master bedroom boasts an en suite bathroom, providing a private sanctuary for your comfort.
A well-appointed main bathroom serves the remaining bedrooms, ensuring convenience for all.
Nestled in the tranquility of Garnswllt, this property offers a perfect retreat from the hustle and bustle of city life while maintaining easy access to Ammanford's amenities and services. Experience the joy of spacious living and modern elegance in this four-bedroom detached home, where comfort and style come together harmoniously.
Entrance
Entered via double glazed entrance door leading to:
Hallway
Stairs to first floor, laminate floor and radiator.
Lounge 3.73m x 7.78m (max)
Laminate floor, radiators x2 and uPVC double glazed window and uPVC double glazed french doors to the rear.
Kitchen/Dining Room 5.08m x 2.72m
Fitted with a range of modern cream gloss base and wall units, stainless steel one and a half bowl sink unit with mixer taps, 4 ring ceramic hob, extractor, built-in oven, plumbing for washing machine, spotlights, part tiled walls, vinyl flooring, radiator, uPVC double glazed window to front, uPVC double glazed door to side.
Cloakroom
Low level flush WC, pedestal wash hand basin, part tiled walls, tiled floor, extractor, radiator, uPVC double glazed window to front.
Landing
Loft hatch to roof space, radiator.
Bedroom One 3.84m x 3.68m
Radiator, uPVC double glazed window to front, door leading to:
En-Suite 2.74m x 1.21m
Low level flush WC, pedestal wash hand basin, shower cubicle with mains shower, part tiled walls, heated chrome towel rail, extractor fan, uPVC double glazed window to side.
Bedroom Two 4.63m x 2.81m
With built-in cupboard, radiator and uPVC double glazed window to front.
Bedroom Three 3.18m x 2.81m
Radiator, uPVC double glazed window to rear elevation.
Bedroom Four 2.81m x 2.75m
Radiator, uPVC double glazed window to rear.
Bathroom 1.95m x 1.85m
Fitted with a modern suite, low level flush WC, pedestal wash hand basin, panelled bath with overhead shower and glass screen, part tiled walls, extractor fan, heated towel rail, uPVC double glazed window to side.
External
Tarmac driveway, mature lawned garden, lpg Tank, side lawn, concrete parking area.
The garden has a patio area and mature lawn space.
Garage 5.83m x 2.81m 5.83
With up and over door, wall mounted gas boiler providing domestic hot water and central heating, power and light.
Property Information
lpg gas, electric, water and drainage.
Property info
For more information about this property, please contact
No. 86 Estate Agency, SA4 on +44 1792 738851 * (local rate)
Disclaimer
Property descriptions and related information displayed on this page, with the exclusion of Running Costs data, are marketing materials provided by No. 86 Estate Agency, and do not constitute property particulars. Please contact No. 86 Estate Agency for full details and further information. The Running Costs data displayed on this page are provided by PrimeLocation to give an indication of potential running costs based on various data sources. PrimeLocation does not warrant or accept any responsibility for the accuracy or completeness of the property descriptions, related information or Running Costs data provided here.







































.png)
