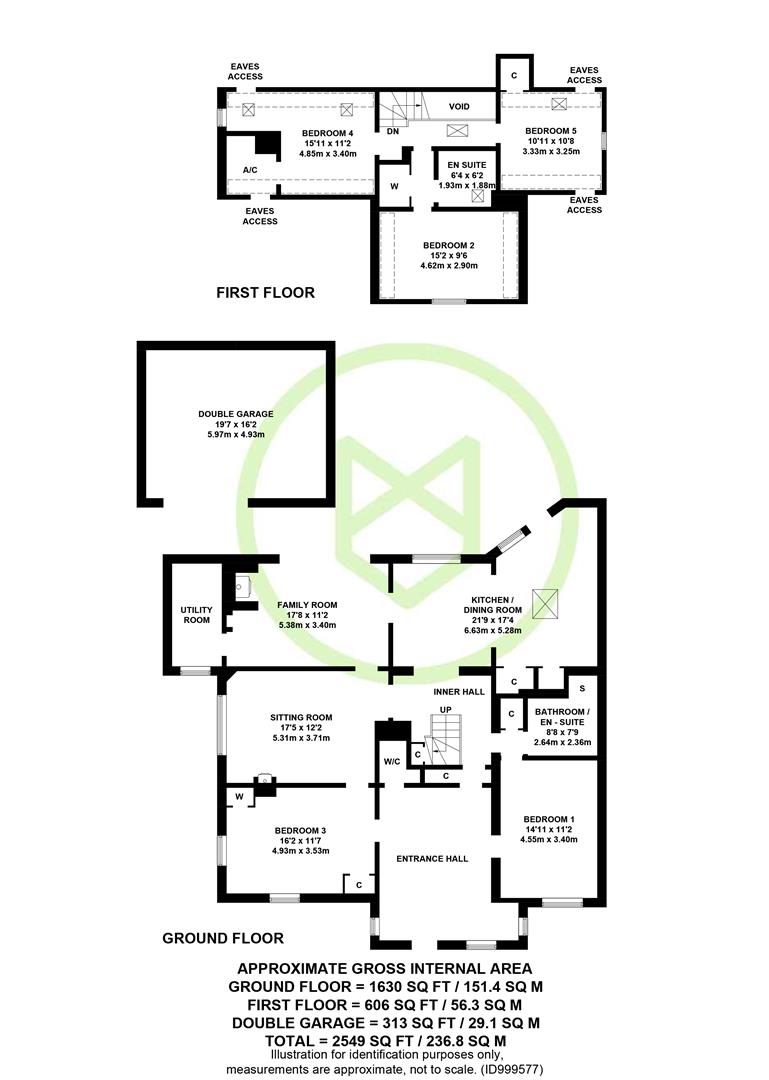Detached house for sale in Stockbridge Road, Timsbury, Hampshire SO51
* Calls to this number will be recorded for quality, compliance and training purposes.
Property features
- Offering approximately 2,500 sq. Ft of space
- Generous plot measuring 0.38 of an acre
- Backing onto open fields with a westerly aspect
- Five bedrooms, en-suite shower room & family bathroom
- Sitting room, family room/study and kitchen/dining room
- Driveway parking and double garage
- Heated outdoor swimming pool
Property description
A detached home located in the popular village of Timsbury, offering approximately 2,500 sq. Ft of space and positioned on a plot measuring 0.38 of an acre with westerly facing gardens backing onto open fields. The accommodation is flexible, comprising five bedrooms, en-suite & family bathroom, sitting room with log burner, kitchen/dining room opening into family room/study, utility room, downstairs WC, heated pool, driveway parking for several vehicles and double garage.
Ground Floor
The large and welcoming entrance hall sets the tone for this wonderful home, benefitting from a triple aspect and laid with engineered oak flooring. Located at the front of the home are bedrooms one and three, both double rooms that could be utilised as reception room should one wish. The ground floor bathroom is fitted with a modern four piece white suite, comprising WC, wash basin, bath, enclosed shower cubicle, heated towel rail, fully tiled walls and flooring. The inner hallway has a vaulted ceiling, staircase leading to the first floor, doors leading to the dining area and the sitting room. The sitting room has a log burner providing the perfect focal point. The kitchen/dining room measures 21'9" in length and opens into the family room, a wonderful social space for both entertaining and family alike. The kitchen has a range of cupboards and drawers, granite worktops, 'Rangemaster' oven with extractor canopy over, integrated dishwasher and space for fridge/freezer. The family room has log burner and doors opening out to the garden, this room is currently also used as a study area. The utility room has fitted cupboards and drawers, space for a washing machine, condenser dryer and fridge/freezer.
First Floor
The galleried first floor landing overlooks the inner hallway, access leads to three bedrooms and en-suite. Bedroom three overlooks the front of the home, there is built in wardrobe and en-suite fitted with WC, wash basin, enclosed shower cubicle and heated towel rail. Bedrooms four and five have skylights overlooking the rear of the home.
Outside
The gardens are a particular feature of the home, with the plot measures approximately 0.38 of an acre. The rear garden offers a pleasant westerly aspect, backs onto open fields and measures approximately 125 ft in length. There is a heated outdoor pool, shed, greenhouse and side gates providing access to the front of the home.
Parking
There is driveway parking for several vehicles, a double garage with an electric up and over door, power and lighting.
Location
The picturesque and characterful village of Timsbury, Hampshire, is located just 3 miles north of Romsey and is perfectly positioned for access to many good road links, Romsey train station and the beautiful city of Winchester. There are an abundance of nearby walks, communal areas for the residents to enjoy, excellent nearby schooling, nearby public houses/restaurants include well renowned 'The Goat' and 'Duke on the Test'.
Terms And Conditions
These particulars are set out as a general outline and do not constitute any part of an offer or contract. We have not tested any services, appliances or equipment and no warranty is given or implied that these are in working order. Fixtures, fittings and furnishings are not included unless specifically described. All measurements, floor plans, distances and areas are approximate, are for guidance only and should not be relied on for carpets or furnishings. It should not be assumed that the property remains the same as shown in the photographs.
Sellers Position
Looking for forward purchase, may offer no chain
Age
1930s
Tenure
Freehold
Heating
Oil fired central heating
Primary School
Awbridge Primary School
Secondary School
The Romsey School
Council Tax
Band F - Test Valley Borough Council
Property info
Final_999577_The-Warren-Stoc_180823201137512.Jpg View original

For more information about this property, please contact
Henshaw Fox Estate Agents, SO51 on +44 1794 329649 * (local rate)
Disclaimer
Property descriptions and related information displayed on this page, with the exclusion of Running Costs data, are marketing materials provided by Henshaw Fox Estate Agents, and do not constitute property particulars. Please contact Henshaw Fox Estate Agents for full details and further information. The Running Costs data displayed on this page are provided by PrimeLocation to give an indication of potential running costs based on various data sources. PrimeLocation does not warrant or accept any responsibility for the accuracy or completeness of the property descriptions, related information or Running Costs data provided here.































.png)