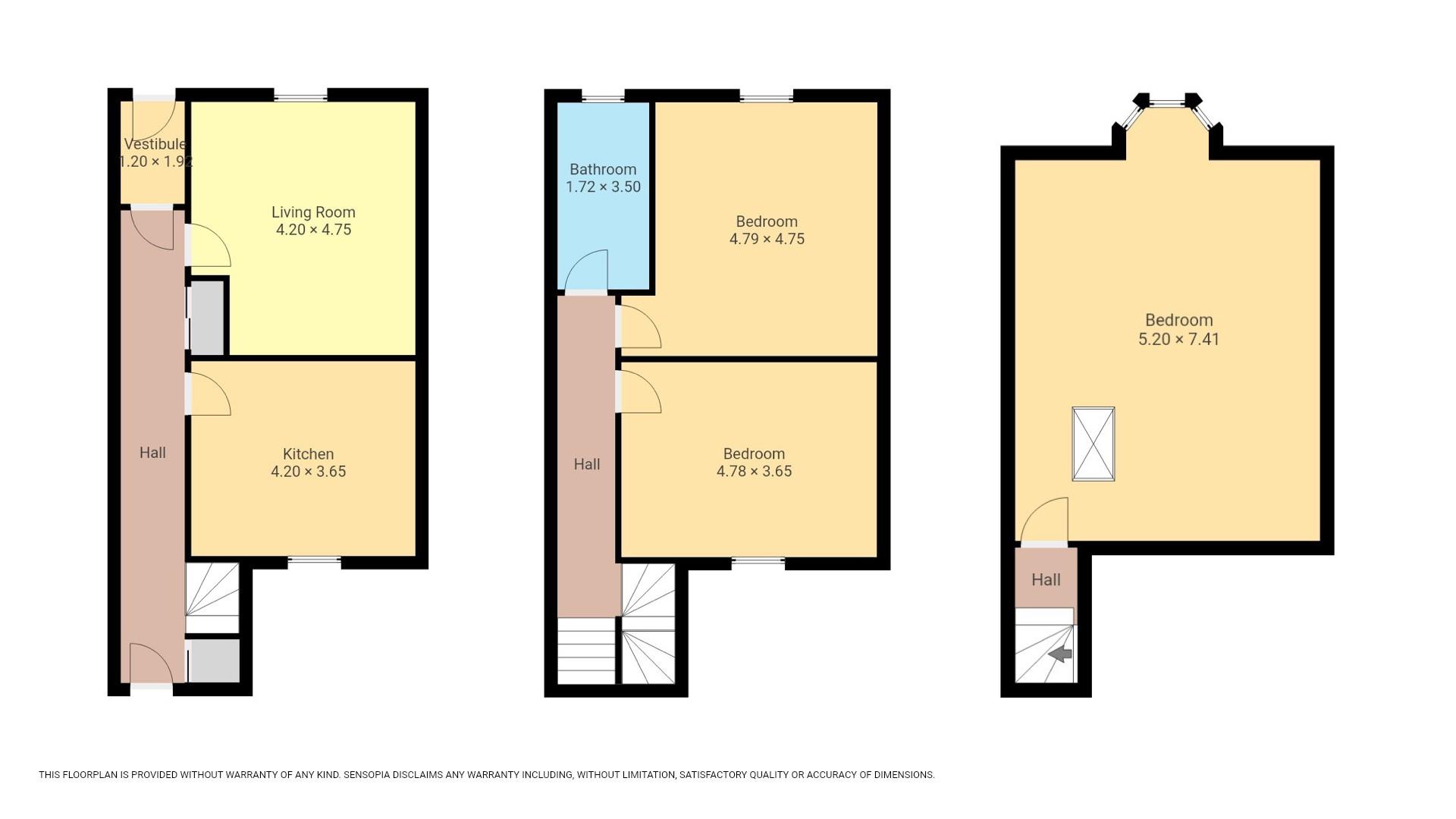Terraced house for sale in West Forth Street, Cellardyke, Anstruther KY10
* Calls to this number will be recorded for quality, compliance and training purposes.
Property features
- Traditional terraced villa
- Lounge
- Dining kitchen
- Three bedrooms
- Bathroom
- Sea views
- Gfch
- Garage
- Garden to the rear
- Popular residential area
Property description
Rollos are pleased to offer this traditional three storey terraced villa situated within the charming East Neuk coastal village of Cellardyke. The property requires some internal upgrading and offers excellent development opportunity (subject to necessary planning) with various outbuildings to the rear including garage with attic space. From the top floor, the property enjoys beautiful views over the Firth of Forth and surrounding coast line.
The accommodation is formed over three levels comprising on the ground floor; entrance vestibule, main reception hallway with two cupboards, living room and dining kitchen. The kitchen has a built-in cooker, floor and wall mounted units with complementary worksurfaces. The first-floor accommodation comprises two double bedrooms and bathroom with shower. The top floor accommodation comprises large bedroom with stunning views over the Firth of Forth and a feature stove. This impressive room has been utilised as a sitting room in the past and may be subdivided (subject to necessary planning consents) whilst there is access to the attic. The property benefits from gas central heating and partial double glazing.
Externally the large garden to the rear is split into two sections. The first section is a courtyard with access to a store outhouse. The second section has a large lawn area with various plants and shrubberies. This garden has access to an outhouse/store and garage with attic.
Rollos highly recommend an early viewing to appreciate the accommodation on offer.
Living Room (4.20 x 4.75 (13'9" x 15'7"))
Kitchen (4.20 x 3.65 (13'9" x 11'11"))
Vestibule (1.20 x 1.92 (3'11" x 6'3"))
Bedroom (4.79 x 4.75 (15'8" x 15'7"))
Bedroom (4.78 x 3.65 (15'8" x 11'11"))
Bedroom (5.20 x 7.41 (17'0" x 24'3"))
Bathroom (1.72 x 3.50 (5'7" x 11'5"))
Property info
For more information about this property, please contact
Rollos Law LLP, KY16 on +44 1334 845066 * (local rate)
Disclaimer
Property descriptions and related information displayed on this page, with the exclusion of Running Costs data, are marketing materials provided by Rollos Law LLP, and do not constitute property particulars. Please contact Rollos Law LLP for full details and further information. The Running Costs data displayed on this page are provided by PrimeLocation to give an indication of potential running costs based on various data sources. PrimeLocation does not warrant or accept any responsibility for the accuracy or completeness of the property descriptions, related information or Running Costs data provided here.
































.jpeg)