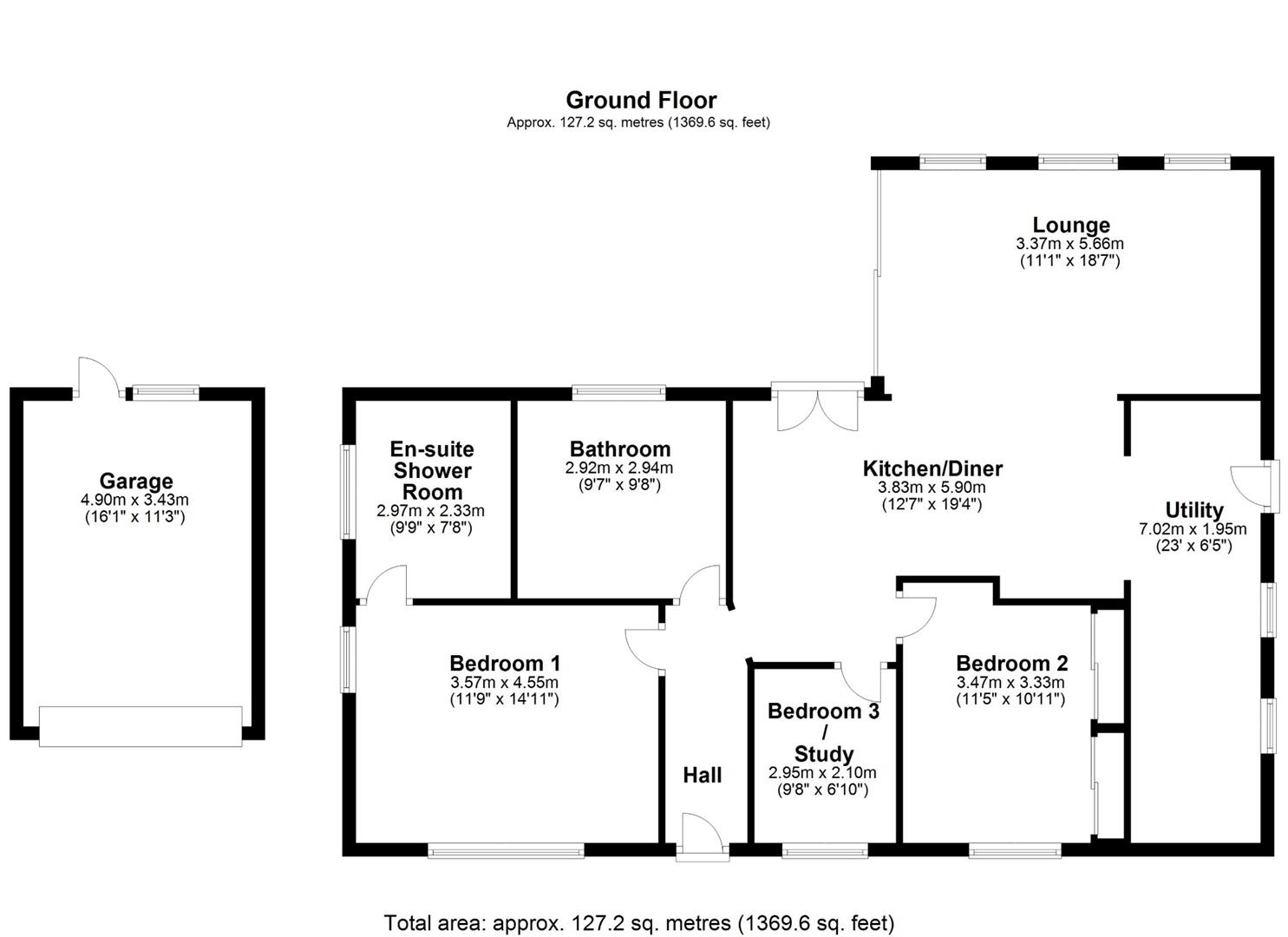Detached bungalow for sale in Water Lane, West Halton, Scunthorpe DN15
* Calls to this number will be recorded for quality, compliance and training purposes.
Property features
- Three bedroom detached bungalow
- Village location with an excellent community
- Open plan living kitchen
- Air source heat pump and solar panels
- Ample off road parking and detached garage
- Electric car charging point
- Council Tax Band B
- EPC Rating D
Property description
In a quiet semi rural position on an elevated plot within the lovely West Halton community, this energy efficient detached home has been renovated and extended throughout. Three bedrooms, two bathrooms, a superb extended open plan living kitchen with vaulted ceiling and a utility space . With two sets of doors opening out onto the surrounding south west facing gardens the living space really does make the most of the outside space too.
Fitted with an air source heat pump and solar, this home is almost free from running costs too with the owners also having an electric car. The charger is located in the garage which has a remote operated door, there is ample parking for a couple cars and even a hardstanding for a trailer or caravan.
Viewings are available, please contact us to book.
Entrance Hall
With panel radiator engineered wood flooring and oak skirting boards.
Kitchen Diner (3.83 x 5.90 (12'6" x 19'4"))
With range of oak units and granite work tops. Large island with sink and plumbing for dishwasher. Two Neff ovens, induction hob and vertical radiator. Oak skirting boards.
Utility (7.02 x 1.95 (23'0" x 6'4"))
With further range of oak units, underfloor heating, One and a half sink and plumbing for washing machine.
Lounge (3.37 x 5.66 (11'0" x 18'6"))
With vaulted ceiling, sliding doors, feature window, underfloor heating and oak skirting boards. Engineered wood flooring.
Bedroom One (3.57 x 4.55 (11'8" x 14'11"))
With windows to 2 sides, panel radiator and engineered wood flooring.
En Suite (2.97 x 2.33 (9'8" x 7'7"))
With 4 piece suite – walk in shower, low level WC, his and hers wash basins and bidet.
Bedroom Two (3.47 x 3.33 (11'4" x 10'11"))
With panel radiator, engineered wood flooring and fitted wardrobes.
Bedroom Three / Study (2.95 x 2.10 (9'8" x 6'10"))
With panel radiator and carpet.
Family Bathroom (2.92 x 2.94 (9'6" x 9'7"))
With bath, washstand and low level WC. Vertical radiator.
Outside
Wrap around grounds, with the front gardens transformed into low maintenance. The rear gardens are beautifully maintained, with a range of established bedding and shrubs, as well as providing a real sun trap. Space for a home office/studio.
Detached Garage (4.90 x 3.43 (16'0" x 11'3"))
With electric roller door, electric car charging point, power, light and water. The garage was re-roofed in late 2022. Planning permission has previously been given to create a double garage.
Property info
For more information about this property, please contact
EA Ben Cade, DN15 on +44 1724 377814 * (local rate)
Disclaimer
Property descriptions and related information displayed on this page, with the exclusion of Running Costs data, are marketing materials provided by EA Ben Cade, and do not constitute property particulars. Please contact EA Ben Cade for full details and further information. The Running Costs data displayed on this page are provided by PrimeLocation to give an indication of potential running costs based on various data sources. PrimeLocation does not warrant or accept any responsibility for the accuracy or completeness of the property descriptions, related information or Running Costs data provided here.































.png)
