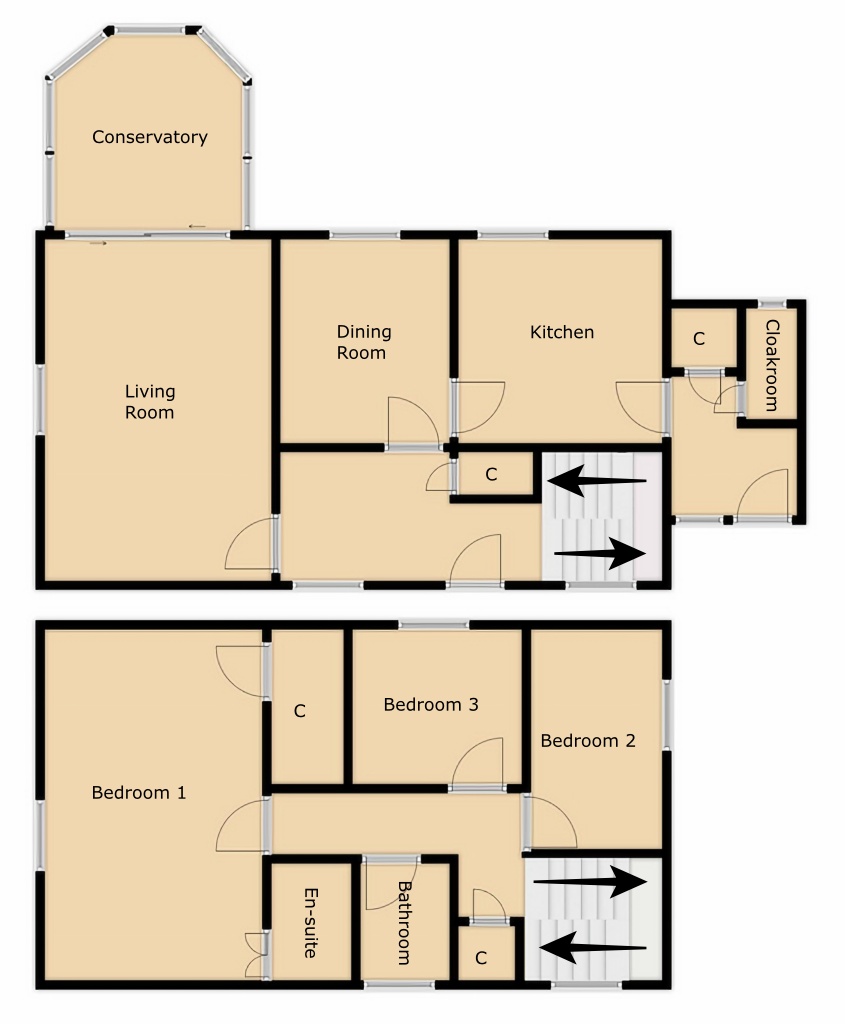Detached house for sale in St. Marys Wynd, Kirkcudbright DG6
* Calls to this number will be recorded for quality, compliance and training purposes.
Property features
- Private garden
- Off street parking
- Central heating
- Double glazing
- Central location
- Driveway
- Perfect family home
- Ideal retirement property
Property description
• Living Room
• Conservatory
• Kitchen
• Dining Room
• Ground floor Cloakroom
• Three bedrooms (one en-suite)
• Bathroom
• Large garden
• EPC Rating – D (66)
The picturesque Artists Town of Kirkcudbright, offers a vibrant cultural life, as well as a wide range of amenities including a health centre, cottage hospital, primary and secondary schooling, swimming pool and marina. The surrounding area is one of natural beauty and is popular with outdoor enthusiasts for walking, bird watching and fishing. The Galloway Forrest Park (the UK’s first Dark Sky Park) and the stunning landscapes of the Solway coastline are also within easy reach.
Accommodation Comprises:
Hallway
UPVC glazed door leads into Hallway. Windows out to front; stairs to first floor; under stair cupboard; radiator; ceiling light; telephone point; doors through to Living Room and Dining Room.
Living Room
5.95m x 4.05m (19’5 x 13’3)
Spacious room with windows to side; wall mounted gas fire; sliding patio doors out to Conservatory; radiator; ceiling light.
Conservatory
3.24m x 3.34m (10’6 x 10’10)
Double glazed windows to three sides; wooden flooring; radiators; wall light.
Dining Room
3.01m x 3.34m (9’9 x 10’10)
Good sized room with ample space for a large dining table; window out to rear; radiator; ceiling light.
Kitchen
3.08m x 3.60m (10’1 x 11’8)
Range of wall and floor units with complementing work surface; integrated double oven, integrated gas hob with overhead extractor hood; stainless steel double sink and drainer with mixer tap; integrated fridge and freezer; window out to rear; ceiling light.
Rear Hall
Large shelved storage cupboard; further glazed door out to front; ceiling light.
Cloakroom
1.31m x 0.68m (4’3 x 2’2)
Comprising WC and wash hand basin; window out to rear; tiled walls, tiled floor; ceiling light.
First Floor
Bedroom 1
3.40m x 5.82m (11’2 x 19’11)
Very spacious double bedroom with window to side; walk in wardrobe (2.59m x 0.86m) with shelving and hanging space; radiator; ceiling light.
En-suite
2.06m x 2.62m (6’7 x 8’6)
Comprising WC, wash hand basin and large shower cubicle with mains fed shower; heated towel rail; tiled walls; ceiling light.
Bedroom 2
3.10m x 3.65m (10’2 x 11’10)
Double bedroom with window to side; radiator; ceiling light.
Bedroom 3
1.99m x 2.64m (6’5 x 8’7)
Window to rear; radiator; ceiling light.
Bathroom
1.78m x 1.99m (5’8 x 6’5)
Comprising WC, wash hand basin and bath with overhead electric shower; heated towel rail; window to side; tiled walls; ceiling light.
Outside
The garden is mainly block paved with lawned areas and well stocked flowerbeds. The garden is surrounded by a neatly clipped hedge giving privacy. The driveway provides off street parking for two vehicles. Greenhouse; wooden garden shed.
Services: Mains electricity, gas, water and drainage.
Postcode: DG6 4JT
Council Tax Band: E
Entry: By negotiation
Viewing: By appointment through Cavers & Co
Home Report: Available from Cavers & Co
offers:-
Offers in the Scottish legal form should be lodged with the selling agents' Kirkcudbright office. Interested parties are strongly recommended to register their interest with the selling agents as a closing date for offers may be fixed.
Note:-
These particulars are believed to be correct but their accuracy is not guaranteed and they do not form part of the contract.
Property info
For more information about this property, please contact
Cavers & Co, DG6 on +44 1557 515985 * (local rate)
Disclaimer
Property descriptions and related information displayed on this page, with the exclusion of Running Costs data, are marketing materials provided by Cavers & Co, and do not constitute property particulars. Please contact Cavers & Co for full details and further information. The Running Costs data displayed on this page are provided by PrimeLocation to give an indication of potential running costs based on various data sources. PrimeLocation does not warrant or accept any responsibility for the accuracy or completeness of the property descriptions, related information or Running Costs data provided here.































.png)