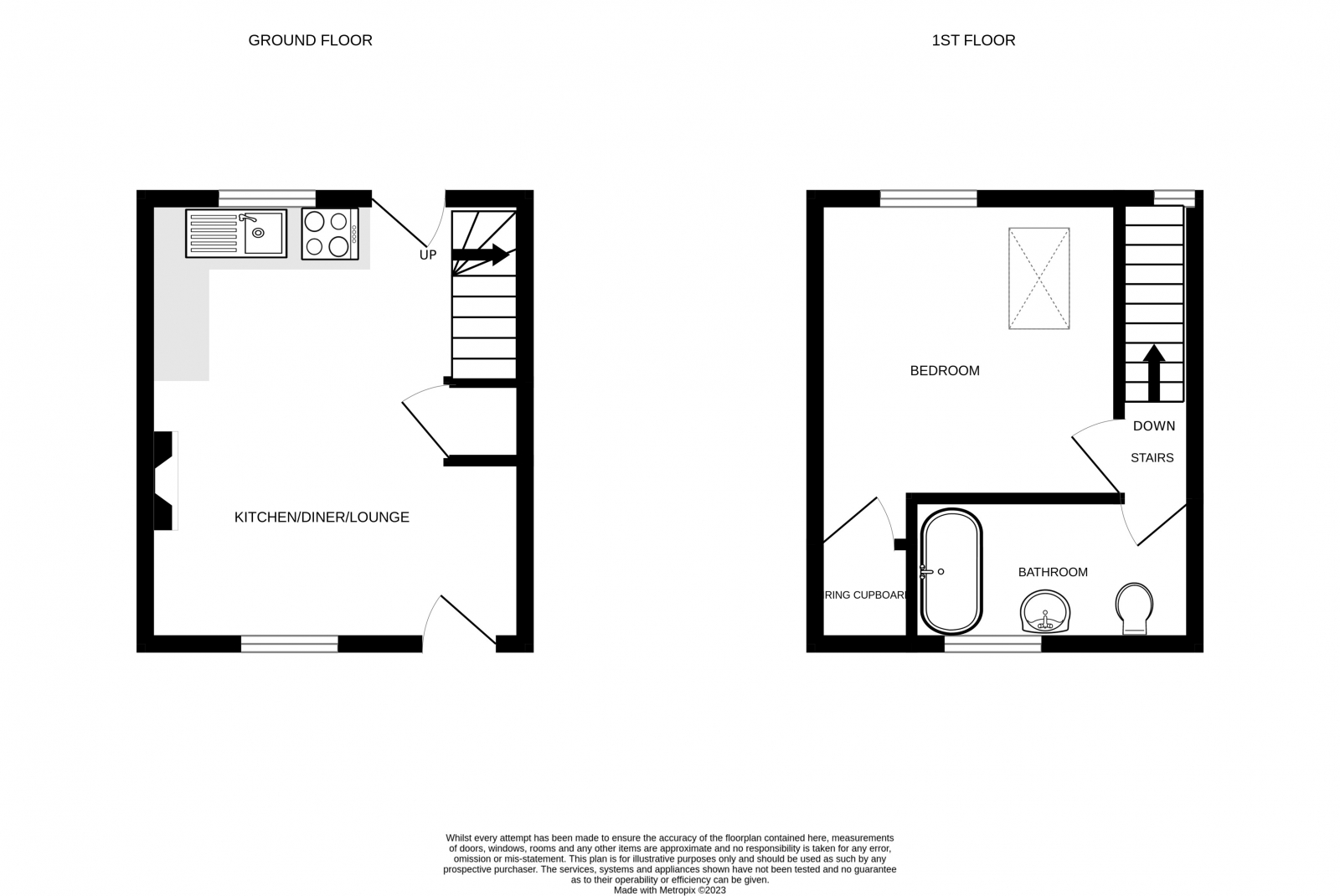Terraced house for sale in Bosorne Road, St. Just TR19
* Calls to this number will be recorded for quality, compliance and training purposes.
Property features
- Double bedroom
- Luxury bathroom
- Open plan kitchen / living area
- Period features
- Shared courtyard leading to own laid to lawn garden
- Good decorative order
- Central position
- Ideal first time buyer or investment
- Excellent opportunity * viewing recommended
- EPC = F * council tax band = currently used for business rates * approximately 36 square metres
Property description
The property has well proportioned living accommodation which the present vendors have maintained to a high standard and really needs to be viewed internally to appreciate to the full. A particularly attractive picture is the newly installed bathroom with double ended roll top bath, set on ball and claw feet with chrome and shower fittings over. The property has a shared courtyard leading to your owned enclosed lawned garden, with garden shed and rear pedestrian access.
Property additional info
entrance door to:
living room: 14' 6" x 12' 0" (4.42m x 3.66m)
Open fireplace with log burner, TV point, beamed ceiling, understairs storage cupboard, individually thermostat controlled electric radiator.
Kitchen area:
Stainless steel inset single drainer sink unit with cupboards below, fitted units, solid wood worksurfaces, built in oven and four ring hob, UPVC double glazed window overlooking courtyard and door to courtyard.
First floor landing:
bedroom: 9' 3" x 8' 10" (2.82m x 2.69m)
Plus the recess housing built in airing cupboard with hot water cylinder, exposed A frame ceiling with Velux window, individually thermostatic controlled electric radiator.
Bathroom:
White suite comprising double ended roll top bath set on ball and claw feet with chrome mixer tap and shower attachments over, wash hand basin, low level WC, exposed A frame ceiling, electric radiator/towel rail.
Outside:
To the rear of the property there is a small shared courtyard leading to own garden, being lawned with good degree of privacy and garden shed.
Services:
Mains water, electricity and drainage.
Property info
For more information about this property, please contact
Marshalls, TR18 on +44 1736 339127 * (local rate)
Disclaimer
Property descriptions and related information displayed on this page, with the exclusion of Running Costs data, are marketing materials provided by Marshalls, and do not constitute property particulars. Please contact Marshalls for full details and further information. The Running Costs data displayed on this page are provided by PrimeLocation to give an indication of potential running costs based on various data sources. PrimeLocation does not warrant or accept any responsibility for the accuracy or completeness of the property descriptions, related information or Running Costs data provided here.



















.png)

