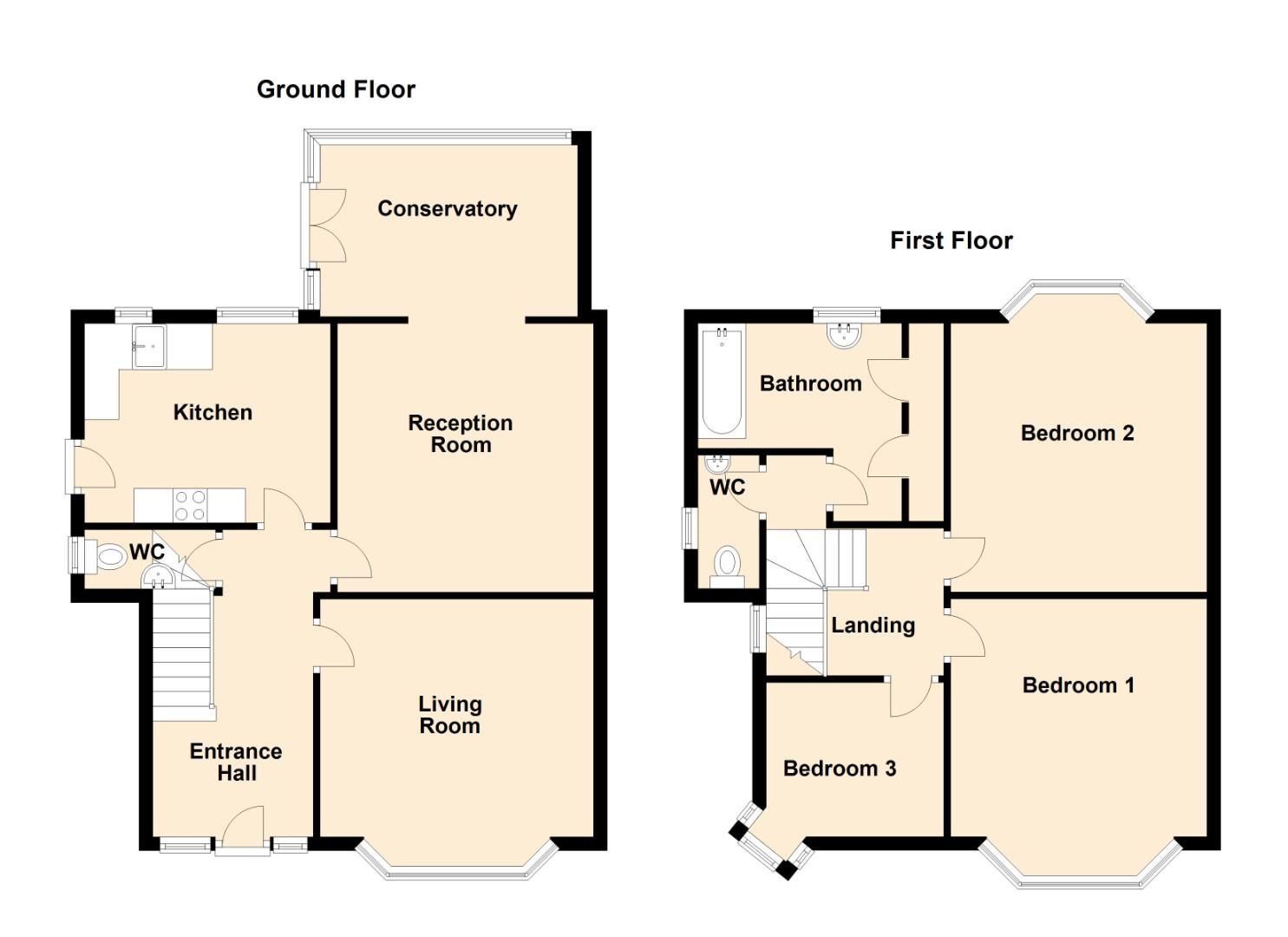Semi-detached house for sale in Wordsworth Avenue, Penarth CF64
* Calls to this number will be recorded for quality, compliance and training purposes.
Property description
One of just two rather lovely semi detached houses, found towards the town centre end of Wordsworth Avenue. Much loved by the current owners and retaining much of its traditional feel and period features. Comprises, spacious hallway, WC, two reception rooms, conservatory, kitchen/breakfasting room, spacious landing, three attractive bedrooms, large bathroom and separate WC. Mature private front garden, side garden and large rear garden, original detached garage and parking. Gas central heating, new rosemary tiled roof. Freehold.
Timber panelled front door to hallway.
Hallway (4.47m x 2.33m (14'7" x 7'7"))
A bright and light hallway, lovely stained glass original windows. Original tiled floor, picture rail, cornice, balustrade to first floor, under stairs storage. Original doors to all ground floor rooms.
W.C.
UPVC double glazed window to side. White Heritage traditional wash basin and wc, radiator.
Reception Room 1 (4.05m x 3.98m (13'3" x 13'0"))
Original bay window with stained glass to front. Herringbone wood block flooring, picture rail, cornice, radiator.
Reception Room 2 (3.90m x 3.69m (12'9" x 12'1"))
A good size room with a wide opening leading out to rear addition uPVC double glazed conservatory. Original herringbone block flooring, contemporary fire surround with gas fire, picture rail, cornice, radiator.
Conservatory (3.10m x 2.50m (10'2" x 8'2"))
A more recent addition. UPVC double glazed to three sides with integrated blinds and French doors leading out to garden. Carpet, radiator, power and light.
Kitchen (3.62m x 2.78m (11'10" x 9'1"))
Traditional in style kitchen with quarry tile floor. The kitchen cupboards are painted cream with wooden worktops, china Belfast sink, plumbing for washing machine, dishwasher, space for gas cooker and fridge/freezer. UPVC double glazed windows to rear and part glazed door to side garden and entertaining area.
First Floor Landing
A bright and light landing. UPVC double glazed stained glass window to stairwell. Split level landing, access to bathroom and separate wc, loft access. Original doors to first floor rooms.
Bedroom 1 (4.50m (into bay) x 3.70m (14'9" (into bay) x 12'1")
A nice double bedroom. UPVC double glazed bay window to rear looking out across the garden. Period fire surround, carpet, radiator, picture rail, cornice.
Bedroom 2 (4.03m x 3.75m (13'2" x 12'3"))
Pretty bay window to front. Carpet, period fireplace, picture rail, cornice, radiator.
Bedroom 3 (2.60m x 2.18m (8'6" x 7'1"))
A decent size third bedroom with feature uPVC double glazed corner window to front. Carpet, radiator, picture rail.
Bathroom (3.0m x 1.86m (9'10" x 6'1"))
A large bathroom. Comprising panelled bath with electric shower over, pedestal wash basin. Vinyl flooring, heated towel rail radiator, good sized airing cupboard and storage cupboard, access to modern combination boiler. Original timber window to rear.
W.C.
Low level wc, small wash hand basin, vinyl floor, radiator. Window to side.
Front Garden
A pretty and mature, enclosed front garden with central pathway leading to front door, lawned to the right hand side of the path, extensive planting to the left hand side and additional pathway with side gate.
Side Garden
A good sized private area of west facing side garden which is decked.
Rear Garden
The rear garden is quite large and mature, lawn, beech tree and silver birch, access to garage and hardstand with space for one car. Additional area of garden beyond the garage which could be used for a additional parking/garden, hone office, vegetable patch/recycling area/drying area.
Garage (4.38m x 3.10m (14'4" x 10'2"))
Detached single garage which has been re-roofed, power and light.
Council Tax
Band F £2,707.18 p.a. (23/24)
Post Code
CF64 2RL
Property info
For more information about this property, please contact
Shepherd Sharpe, CF64 on +44 29 2227 8228 * (local rate)
Disclaimer
Property descriptions and related information displayed on this page, with the exclusion of Running Costs data, are marketing materials provided by Shepherd Sharpe, and do not constitute property particulars. Please contact Shepherd Sharpe for full details and further information. The Running Costs data displayed on this page are provided by PrimeLocation to give an indication of potential running costs based on various data sources. PrimeLocation does not warrant or accept any responsibility for the accuracy or completeness of the property descriptions, related information or Running Costs data provided here.

































.png)


