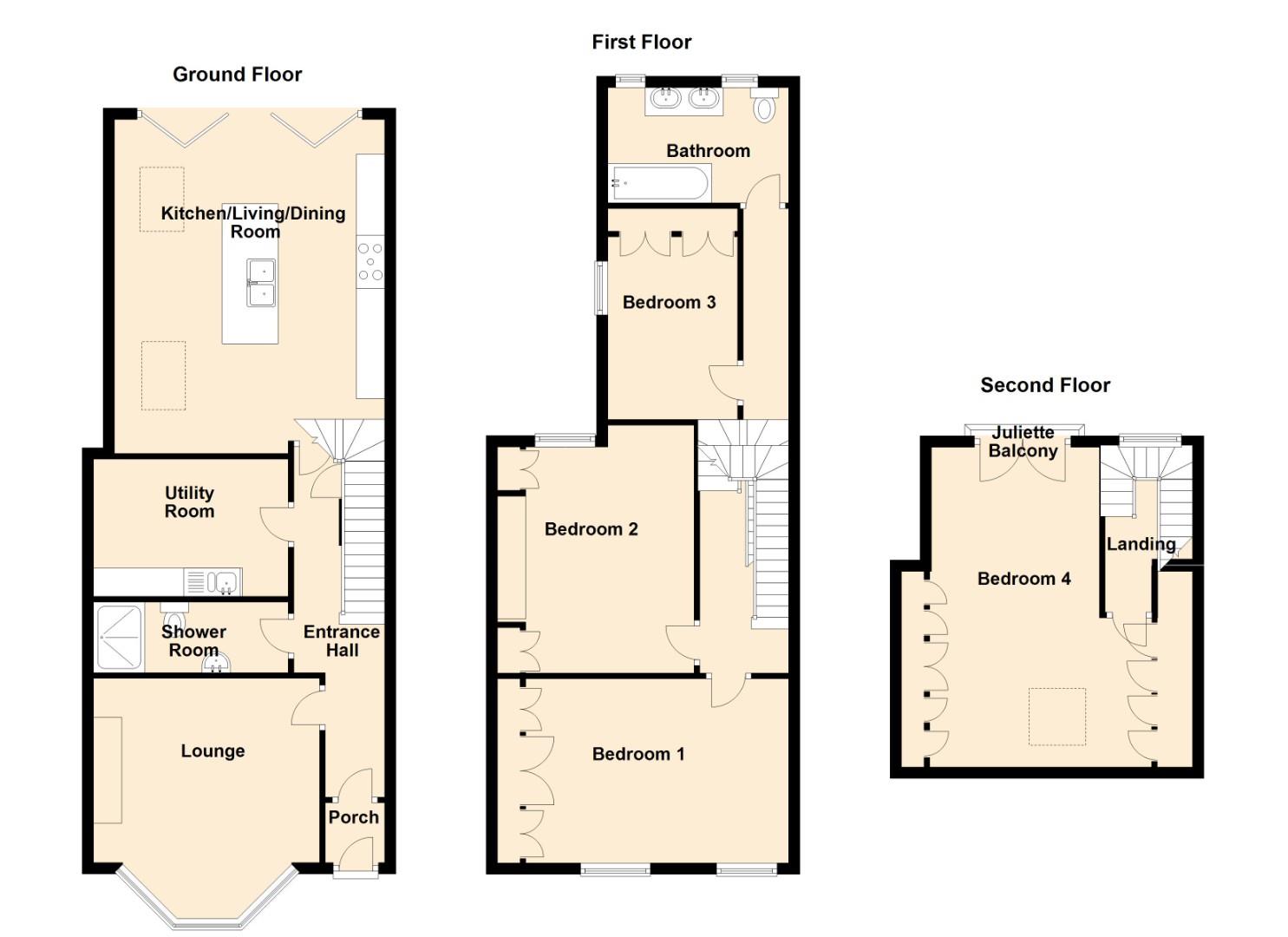Terraced house for sale in Station Road, Penarth CF64
* Calls to this number will be recorded for quality, compliance and training purposes.
Property description
Found in a convenient central location very close to the town centre, train station and a short walk from the seafront is this completely refurbished and extended four bedroom bay fronted mid terrace house. The property has been replastered, rewired, has a new heating system, a stunning extended kitchen, wc/shower room, utility room bespoke fitted bedroom furniture to all bedrooms. Comprises porch, hallway, front living room, utility room, large shower room/wc, the kitchen has been extended to create a lovely open plan family kitchen/dining room. To the first floor three bedrooms and family bathroom. To the second floor a large loft room with dormer to the rear. Front garden, landscaped private rear garden. Double glazed throughout, gas central heating.
Freehold.
New composite traditional style front door to porch with glazed transom with house number above.
Porch
High ceiling, cornice, quarry tile flooring, original wall tiles, boxed in gas meter, traditional panelled Inner door to hallway.
Hallway
Original stripped wooden flooring, painted balustrade and handrail to first floor, useful under stairs cupboard.
Reception Room 1 (3.97m x 4.26m (13'0" x 13'11"))
A lovely reception room. UPVC double glazed sash style windows to front with white plantation shutters. Replastered, redecorated in traditional style, bespoke cupboards either side of chimney breast, traditional natural stone fire surround, living flame gas fire and granite hearth. Wood effect flooring, two new white column radiators.
Utility Room (3.07m x 2.15m (10'0" x 7'0"))
Previously the second reception room which has been converted into a practical shower room/W.C. And separate utility room.
A useful space. Shaker style fitted cupboards, cream worktops, sink and drainer, lever mixer tap. Plumbing for washing machine, space for tumble dryer and additional fridge and freezer, access to modern boiler, white column radiator.
Shower Room/W.C. (3.07m x 1.2m (10'0" x 3'11"))
A good size wc/shower room. Contemporary traditional style rainfall shower with sliding shower attachment, recessed traditional controls all in brass finish, traditional pedestal wash basin with matching brass wear and wc. Wood effect floor, extraction, attractive lighting.
Kitchen/Dining/Living (5.90m x 4.56m (19'4" x 14'11"))
A stunning space created by extending sideways and to the rear. Five powder coated bifold doors look onto the garden, two glazed roof lights providing additional light. The kitchen is superb, shaker style finished in dark blue with pale marble effect worktops, large island, built-in china sink, lever mixer tap, Neff five burner gas hob, extractor, split level oven and grill, integrated dishwasher, column fridge/freezer. Concrete effect tiled floor, two large graphite column radiators, large pantry.
First Floor Landing
A spacious two tier landing, redecorated, new carpet, painted traditional handrail and balustrade leading up to second floor. Stripped panelled doors to all first floor rooms.
Bedroom 1 (5.11m x 3.25m (16'9" x 10'7"))
A large double bedroom, the full width of the house. UPVC double glazed sash style windows to front with white plantation shutters. Beautifully presented throughout, redecorated, replastered, new carpet, new white column radiator, bespoke shaker style painted, fitted wardrobes to one wall.
Bedroom 2 (3.61m x 3.07m (11'10" x 10'0"))
A good size second double bedroom. Timber double glazed sash window to rear. Carpet, column radiator in white, shaker style fitted wardrobes to either side of chimney breast, replastered and redecorated.
Bedroom 3 (3.60m x 2.05m (11'9" x 6'8"))
A good size third room. Timber double glazed sash window to side. Replastered, redecorated, new carpet, white column radiator, bespoke shake style fitted wardrobes and cupboards.
Bathroom (3.13m x 1.73 (10'3" x 5'8"))
Two timber double glazed windows to rear with privacy glazing. An attractive family bathroom. Comprising semi freestanding claw foot bath, traditional shower/mixer tap and rainfall shower, fitted clear shower screen, double wash hand basin with traditional mixer taps, painted built-in furniture beneath, wc. Half tiled walls, wood effect flooring, traditional towel rail/radiator, ceiling lights and matching wall lights, extractor.
Second Floor Landing
Traditional painted balustrade leading to second floor, replastered, carpet, double doors leading to low level loft storage. Large uPVC double glazed window to rear providing natural light to first floor and second floor landing.
Loft Room/Bedroom 4 (5.63m x 3.50m (18'5" x 11'5"))
A lovely room. Velux window to front, double glazed dormer to rear with French doors and a Juliette rail. Two large built-in shaker bedroom wardrobes, modern recessed lighting, wood effect floor, white column radiator.
Front Garden
Front garden providing good privacy, paved pathway with established planting/hedges.
Rear Garden
Enclosed in private garden, natural stone paving, new contemporary fencing, outside power and water, pedestrian lane access.
Council Tax
Band F £2,707.18 p.a. (23/24)
Post Code
CF64 3EP
Property info
For more information about this property, please contact
Shepherd Sharpe, CF64 on +44 29 2227 8228 * (local rate)
Disclaimer
Property descriptions and related information displayed on this page, with the exclusion of Running Costs data, are marketing materials provided by Shepherd Sharpe, and do not constitute property particulars. Please contact Shepherd Sharpe for full details and further information. The Running Costs data displayed on this page are provided by PrimeLocation to give an indication of potential running costs based on various data sources. PrimeLocation does not warrant or accept any responsibility for the accuracy or completeness of the property descriptions, related information or Running Costs data provided here.





























.png)


