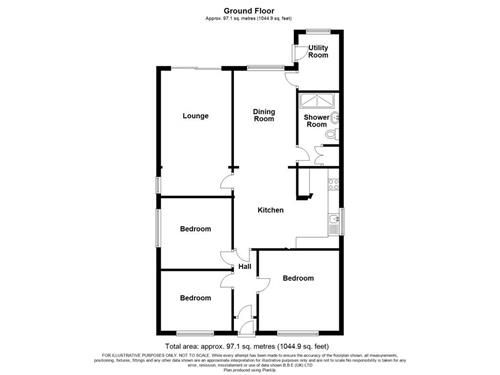Bungalow for sale in Laburnum Grove, Canvey Island SS8
* Calls to this number will be recorded for quality, compliance and training purposes.
Property features
- 2 Receptions
- 3 Bedrooms
- Ample parking
- Detached Bungalow
- Double glazing
- Gas central heating
- Modern fitted kitchen
- Shower Room
Property description
Description
Accommodation offers three good sized bedrooms, a lounge at the rear of the home, an open plan kitchen/diner set up with newly fitted kitchen, shower room, utility room and much more
Council Tax Band: D (Castle Point Council)
Tenure: Freehold
Introduction
As soon as you step inside this well presented three bedroom bungalow, you will see that the outside of the home has been keeping it's size a safely guarded secret, and you will only truly appreciate the size by a full viewing
Throughout, the home is neutrally decorated and any discerning buyer would need to do nothing else other then put their belongings down and relax.
Accommodation
The central front door of this double fronted bungalow, enters the home via a small porch and then into a hallway that gives you access to all of the bedrooms at the front of the home, as well as leading to the kitchen/diner.
However, we will start with the lounge, at the back of the property. This is a good size room which enjoys the view into the garden.
Moving back to the aforementioned kitchen diner, it is important to mention that the kitchen has been replaced in the last couple of years and provides an extensive range of storage cupboards, all in high gloss white, with ample work surfaces, with oven hob and hood built.
An open arch leads to a generous size dining room, which also enjoys the view of the garden. From here, you can access the shower room and a utility room.
The shower room, provides a walk in shower cubicle, vanity basin and wc.
A practical utility room completes the accomodation
Outside
The front of the home is completely paved patio, giving vehicular parking for 2/3 cars.
The rear, provides a well manicured lawn, which is inset between various patios and flower and shrub borders.
There are two out houses to the rear of the garden.
Measurements And Other Features
Lounge: 19'1 x 10,4
Kitchen: 16' x 12'
Dining Room: 14'4 x 9'3
Utility Room: 8'6 x 5'1
Bedroom 1: 12'1 x 11'8
Bedroom 2: 10'11 x 10'2
Bedroom 3: 10'3 x 8'11
Shower Room
Parking to front
Double glazing
Gas central heating
Property info
For more information about this property, please contact
Stephen Lane, SS8 on +44 1268 810814 * (local rate)
Disclaimer
Property descriptions and related information displayed on this page, with the exclusion of Running Costs data, are marketing materials provided by Stephen Lane, and do not constitute property particulars. Please contact Stephen Lane for full details and further information. The Running Costs data displayed on this page are provided by PrimeLocation to give an indication of potential running costs based on various data sources. PrimeLocation does not warrant or accept any responsibility for the accuracy or completeness of the property descriptions, related information or Running Costs data provided here.

























.png)
