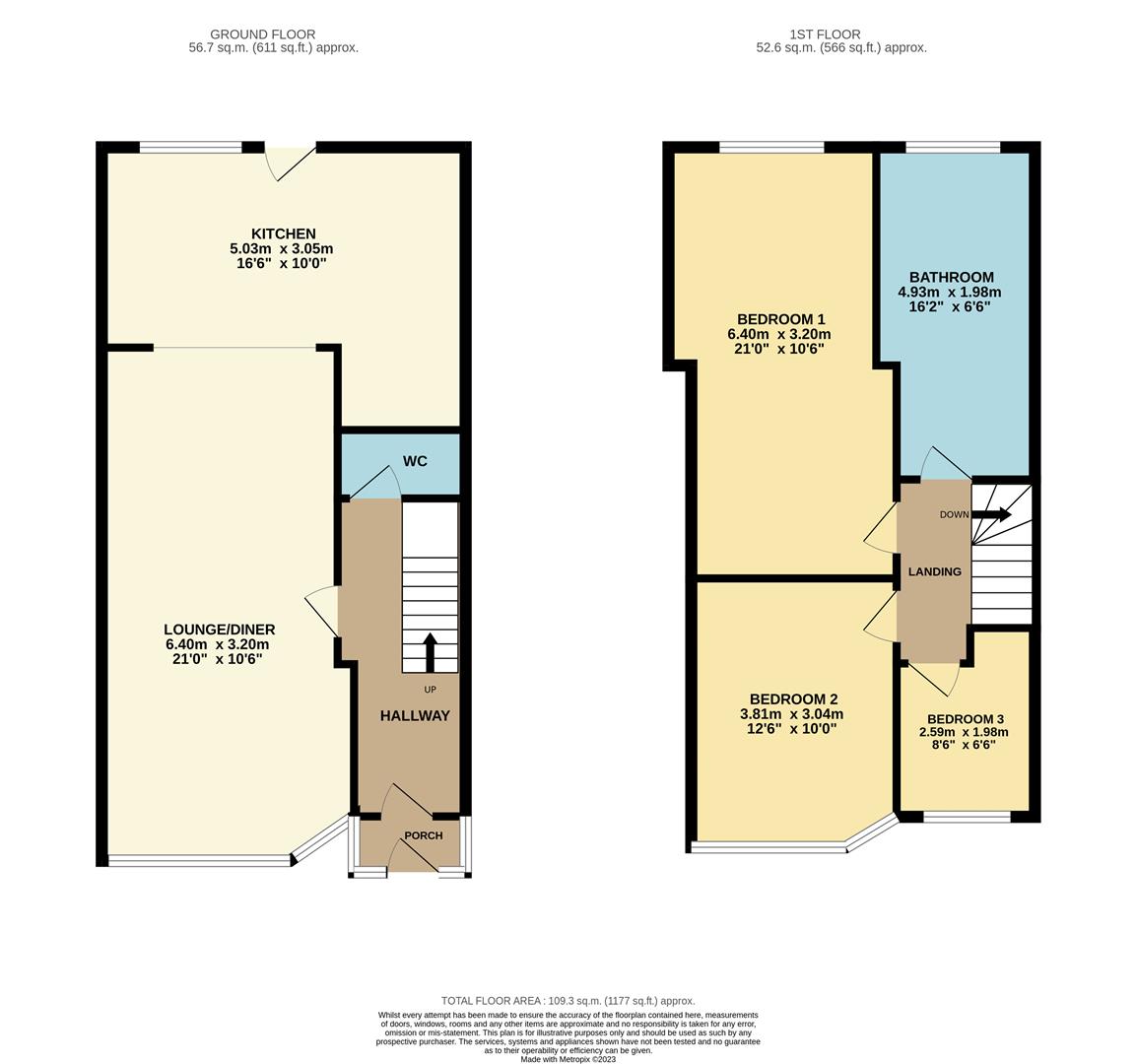Terraced house for sale in Berkley Avenue, Waltham Cross EN8
* Calls to this number will be recorded for quality, compliance and training purposes.
Property features
- Three bedroom terraced house
- Freehold
- Double storey rear extension
- 21ft master bedroom
- 150ft rear landscaped garden
- Driveway for 2 cars
- Modern fully fitted kitchen
- Close to popualr schools
- Close to waltham cross station
- Near local shops and ameneites
Property description
Kings Group - Cheshunt are delighted to offer this heavily extened three bedroom terraced house located in the popular waltham cross area.
This family home is an ideal property for any residential buyer or any investor due to its fantastic location and positioning the property benefits from being near some of the most sought after schools in the area such as Hurst Drive Primary School (0.18 miles), Four Swans Primary School (0.26 miles), Lea Valley Academy (0.48 miles), St Marys Secondary School (0.9 miles) and many more all within a short walk or drive away. The property also benefits from having easy accessibility to the A10 and M25 allowing you to travel to London and the surrounding areas very easily. With the property being located in Waltham cross is its perfectly situated near the Waltham cross pavilion shopping centre (0.7 miles) making it very close to the local supermarkets and shops. There is also the bonus of being near great public transport links such as Waltham Cross bus depo, Waltham cross Station (0.9 miles) and Theobald's Grove Station (0.8 miles).
The accommodation comprises of a ground floor created up by, porch entrance, large through lounge, open plan fully fitted kitchen, downstairs WC. The first floor comprises of a 21ft master bedroom, a second double bedroom and a third single bedroom and a large four piece bathroom suite. The exterior offers a driveway to the front for up to two cars a large 150ft landscaped rear garden with side access. There is still further scope to extend this already extended property which adds more room to create more space and more value in the future. Internal viewings are highly recommended please contact us on to avoid missing out on this fantastic property.
Lounge / Diner (6.40m x 3.20m (21 x 10'6))
UPVC double glazed window to front, laminate wood flooring, double radiators, TV, telephone and power points.
Kitchen (5.03m x 3.05m (16'6 x 10))
UPVC double glazed window to rear, door to rear garden, laminate wood flooring, range of wall and base units with worktop surfaces, sink and drainer unit, integrated oven, electric hob, space for fridge freezer, plumbed for washing machine and dishwasher, integrated microwave, tiled splash backs, power points.
Downstairs Wc
Low level WC, hand washbasin, extractor fan.
Bedroom One (6.40m x 3.20m (21 x 10'6))
UPVC double glazed window to rear, carpet, fitted wardrobes and matching chest of draws, double radiator, power points
Bedroom Two (3.81m x 3.05m (12'6 x 10))
UPVC double glazed window to front, carpet, fitted wardrobes, single radiator, power points.
Bedroom Three (2.59m x 1.98m (8'6 x 6'6))
UPVC double glazed window to front, carpet, single radiator, power points.
Bathroom (4.93m x 1.98m (16'2 x 6'6))
UPVC double glazed opaque window to rear, tiled flooring and tiled walls, four piece bathroom suite comprising of panel enclosed bath, walk in shower unit, hand wash basin low level WC, extractor fan, towel rail.
Garden (45.72m (150))
Landscaped rear garden, lean to to rear, patio area, outside taps, laid to lawn with plant and shrub borders, side access.
Property info
For more information about this property, please contact
Kings Group - Cheshunt, EN8 on +44 1992 273035 * (local rate)
Disclaimer
Property descriptions and related information displayed on this page, with the exclusion of Running Costs data, are marketing materials provided by Kings Group - Cheshunt, and do not constitute property particulars. Please contact Kings Group - Cheshunt for full details and further information. The Running Costs data displayed on this page are provided by PrimeLocation to give an indication of potential running costs based on various data sources. PrimeLocation does not warrant or accept any responsibility for the accuracy or completeness of the property descriptions, related information or Running Costs data provided here.




























.png)