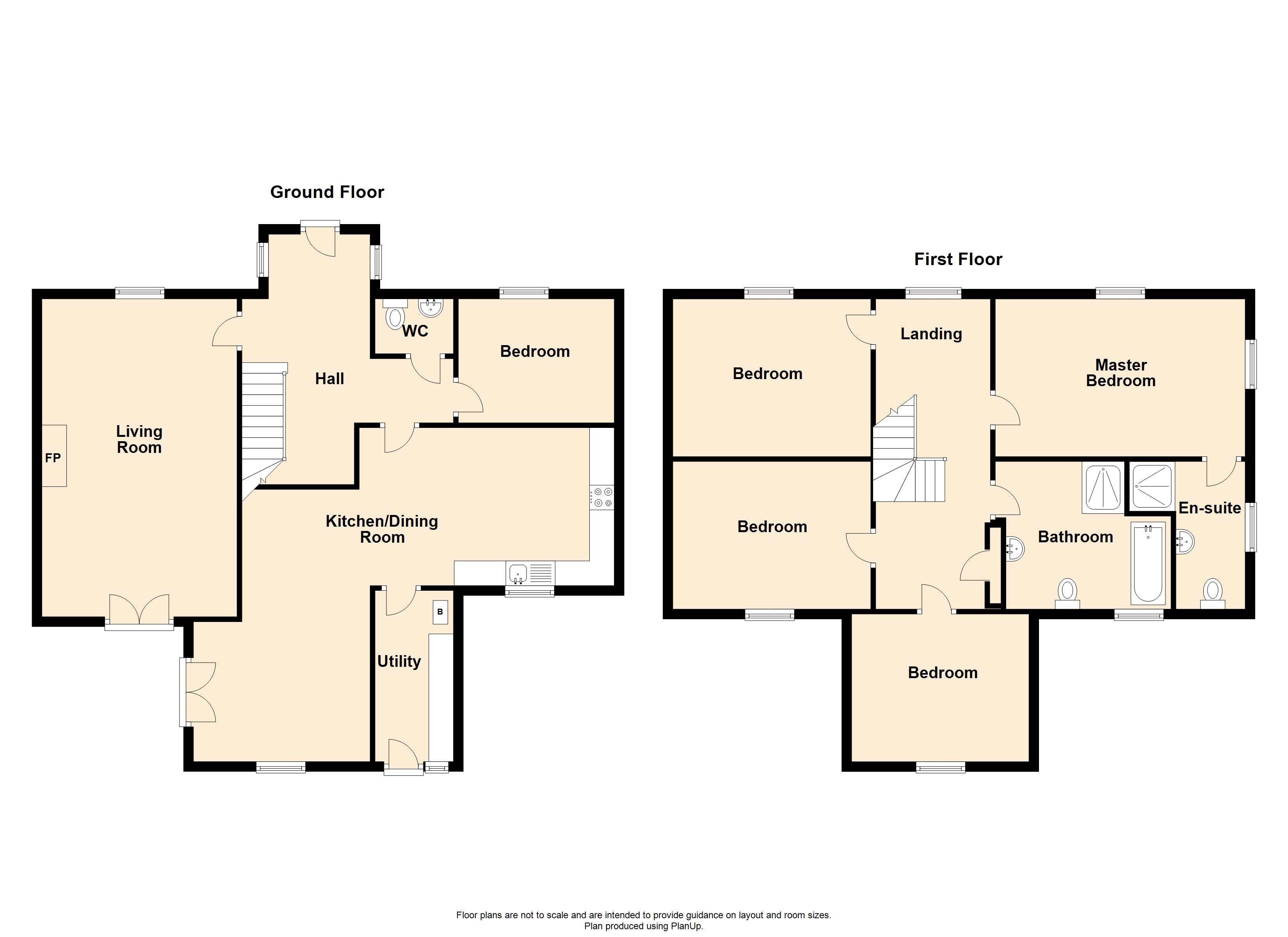Cottage for sale in The Laurels, Treffgarne, Haverfordwest, Pembrokeshire SA62
* Calls to this number will be recorded for quality, compliance and training purposes.
Property features
- 4/5 Bedroom Detached Home
- 2 Large Receptions
- Large Driveway & Stunning Garden
- Immaculately Presented Throughout
- Much Sought-After Location
- Excellent Holiday Let Potential
Property description
FBM are delighted to present The Laurels, a fabulous 4/5 bedroom detached property in the peaceful Pembrokeshire Village of Treffgarne. The property is immaculately presented, and boasts a range of features likely to appeal to a variety of buyers.
Within the property, there is a sense of comfort and style on account of the modern fixtures and fittings, as well as the property's many positive attributes. To the ground floor is a spacious entrance hall, a large family lounge, a modern kitchen, a handy utility room, a family dining room, a study that could function as ground floor bedroom and a handy ground floor w/c. The decor, and features such as the log burner in the lounge, give a strong sense of homeliness and warmth to this sizeable living space.
To the first floor is a magnificent living space, comprising of four double bedrooms (one with en suite) and a large family bathroom. The rooms are all of a large size and exceptionally well-presented, with pleasant views over the Pembrokeshire landscape.
Externally, the property benefits from a large gravelled driveway, capable of providing parking for a number of vehicles. Additionally, there is a peaceful and secluded garden, with a beautiful decking area; perfect for summer barbeques and entertaining family & friends.
The property is ideally located in the rural setting of Treffgarne, just off the A40 - approximately 8 miles north of Haverfordwest and 8 miles south of Fishguard both of which have a full range of amenities, shops and grocery superstores as well as excellent road, rail and sea links.
What3Words; ///koala.imparting.perkily
Hallway
Bright and spacious entrance hallway, comprising of carpeted floor, radiator, 2 x uPVC double-glazed windows, stairs to first floor with wooden balustrade and access to;
Living Room (6.4m x 3.98m)
Log burner fire, slate hearth, tiled surround, radiator x 2, dg uPVC windows to fore, and patio doors to rear.
W/C
Ground floor W/C with hand wash basin, w/c & radiator
Study (3.15m x 2.44m)
Bright and airy study, which could also function as a ground floor bedroom; with radiator and uPVC double-glazed window to the fore.
Kitchen (5.2m x 3.8m)
Range of base & wall mounted units, electric hob and oven, mixer tap with sink and drainer, integral dishwasher, space for fridge, freezer, uPVC double-glazed window to rear, vinyl flooring.
Utility Room (3.4m x 1.7m)
Range of base and wall mounted units, space for white goods, double-glazed uPVC window and door, combi boiler, vinyl flooring.
Dining Room (5.5m x 3.6m)
Radiator, window to rear, patio doors to side, carpet flooring
Landing
Carpet floor, access to the double bedrooms, storage cupboard, radiator and uPVC to the fore, wooden balustrading.
Master Bedroom (5.2m x 3.2m)
Carpeted floor, 2 x uPVC double-glazed window to side and front, radiator.
En Suite (3m x 1.4m)
Radiator, W/C, hand wash basin and shower unit, vinyl flooring, obscure glass uPVC window to side.
Bedroom 2 (3.6m x 3.6m)
Carpeted, uPVC window to fore, radiator.
Bedroom 3 (4m x 3.3m)
Double bedroom with radiator, carpeted floor, uPVC double glazed window to rear. Eaves storage and storage cupboard.
Bedroom 4 (4m x 3.2m)
Double bedroom, with radiator, uPVC double glazed window to rear, carpeted flooring.
Bathroom (3.2m x 3.07m)
Heated towel rail, corner shower unit, raised platform free standing bath, vinyl flooring, spashback to wash basin, w/c, uPVC double-glazing to rear.
Externally
Rear garden mostly laid to lawn with small garden shed. The boundary of the property to the rear is hedged and fenced.
There is a small patio area to the rear with a decorative stone chipping BBQ area.
Side access both sides, & stone chipping driveway with room for multiple vehicles.
Additional Information
Tenure: We are advised Freehold.
Services: Oil-fired Central Heating, otherwise Mains.
Local Authority: Pembrokeshire County Council; Band F.
Viewings: We politely request viewings are conducted strictly by appointment with the agents, FBM.
Property info
For more information about this property, please contact
FBM - Haverfordwest, SA61 on +44 1437 723112 * (local rate)
Disclaimer
Property descriptions and related information displayed on this page, with the exclusion of Running Costs data, are marketing materials provided by FBM - Haverfordwest, and do not constitute property particulars. Please contact FBM - Haverfordwest for full details and further information. The Running Costs data displayed on this page are provided by PrimeLocation to give an indication of potential running costs based on various data sources. PrimeLocation does not warrant or accept any responsibility for the accuracy or completeness of the property descriptions, related information or Running Costs data provided here.

































.png)

