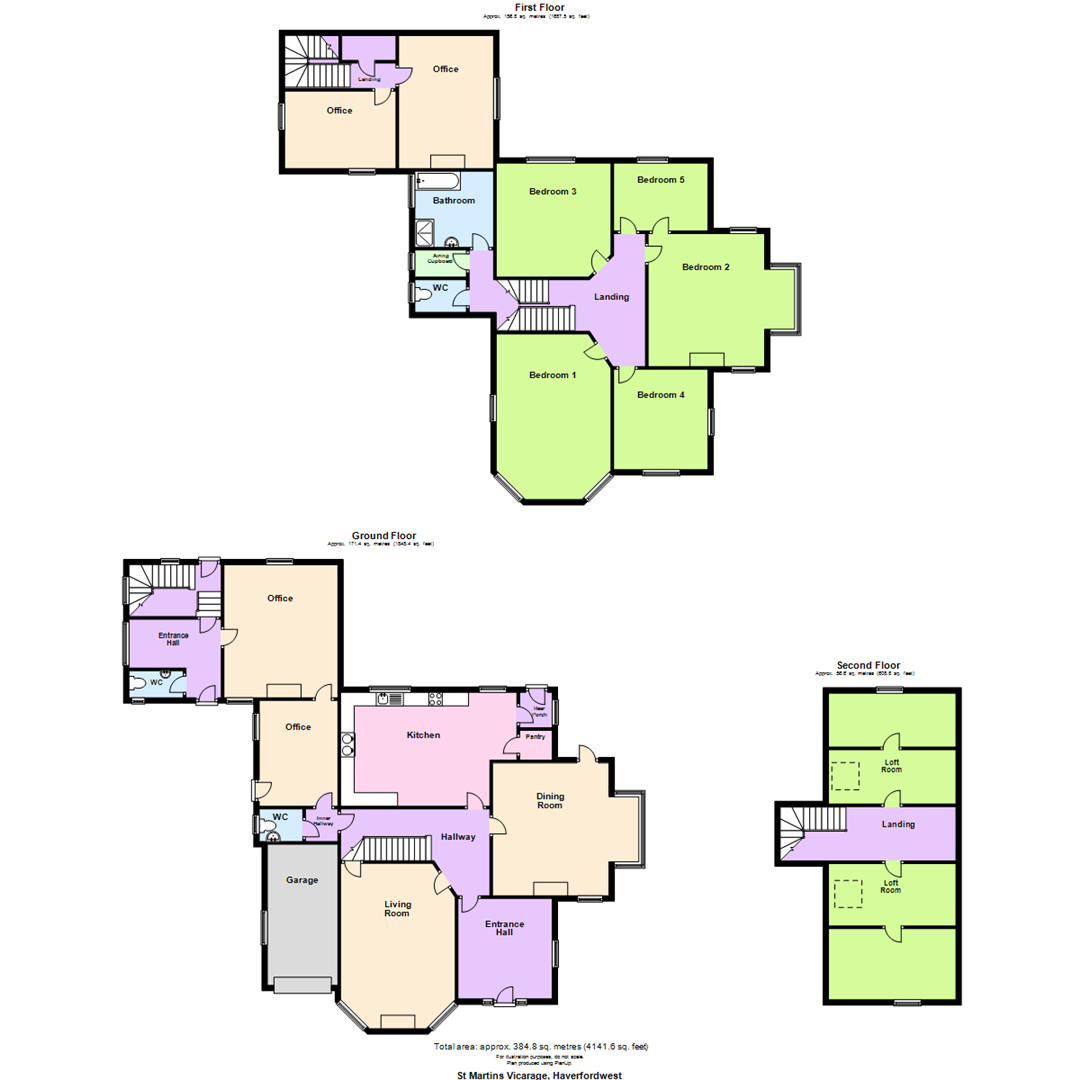Detached house for sale in Former St Martin's Vicarage, Barn Street, Haverfordwest SA61
* Calls to this number will be recorded for quality, compliance and training purposes.
Property features
- Substantial detached home
- 7 bedrooms
- 3 reception rooms
- Garage & off-road parking
- Substantial enclosed rear garden
- No onward chain
Property description
Located in an elevated and historic residential area of Haverfordwest, the Former St Martin's Vicarage comprises a substantial 7 bedroom detached home along with integral former offices/meeting rooms that could be easily incorporated into the main house or utilised as separate annex accommodation. Externally the property benefits from a single garage, plentiful off-road parking, pleasant townscape views to the fore, and a substantial enclosed garden to the rear.
Set over 3 storeys, the property offers flexible accommodation and incorporates a number of original Art Nouveau features. Haverfordwest town centre and numerous amenities are within walking distance, including supermarkets, leisure centre, doctors surgeries and primary school.
Viewing is essential to appreciate all that this property has to offer.
Main House
Reception Hall (3.70m x 3.50m (12'2" x 11'6"))
Solid entrance door with Art Nouveau coloured glass panels, Dado panelling, fitted carpet, window to side
Hallway
Fitted carpet, Dado panelling, stairs to first floor landing
Living Room (5.56m x 4.23m (18'3" x 13'11"))
Period fireplace with arched inset and mantel mirror over flanked by closed oak cupboards, Dado panelling, timber flooring, 2 x windows to front, access to understairs
Dining Room (4.90m x 4.30m (16'1" x 14'1"))
Feature bay window, window to front, fireplace with decorative surround, timber flooring, door to rear garden
Kitchen/Breakfast Room (4.20m x 6.50m (13'9" x 21'4"))
Matching base and wall units with contrasting work surface, single drainer sink, integrated electric double oven, hob and extractor, Rayburn Royal, pantry cupboard, tiled flooring, window to rear
Rear Porch
Window to side, door to rear garden
Wc
Low flush lavatory, hand basin, window to side
First Floor Landing
Bedroom 1 (5.56m x 4.23m (18'3" x 13'11"))
Triple aspect windows, fitted carpet
Bedroom 2 (4.90m x 4.29m (16'1" x 14'1"))
Feature bay window, windows to front and rear, fireplace with decorative surround, fitted carpet
Bedroom 3 (4.20m x 4.23m (13'9" x 13'11"))
Fitted carpet, pedestal hand basin, window to rear
Bedroom 4 (3.70m x 3.47m (12'2" x 11'5"))
Dual aspect windows, fitted carpet
Bedroom 5 (2.50m x 3.47m (8'2" x 11'5"))
Window to rear, dual access from landing and bedroom 2
Bathroom
Panelled bath, shower in glass cubicle, pedestal hand basin, tiled flooring, part tiled walls, window to side
Wc
Low flush lavatory
Second Floor Landing (2.00m x 6.48m (6'7" x 21'3"))
Bedroom 6 (4.70m x 2.60m (15'5" x 8'6"))
Window to front, dressing area (4.20m x 2.20m)
Bedroom 7 (4.6 (15'1"))
Window to rear, dressing area (4.70m x 2.00m)
Former Offices/Meeting Rooms
Entrance Hall
With external access and cloakroom with WC
Reception Hall (3.90m x 2.90m (12'10" x 9'6"))
External access, window to side, fitted carpet
Study (4.90m x 4.20m (16'1" x 13'9"))
Dual aspect windows, fitted carpet
Landing
Office (2.85m x 4.10m (9'4" x 13'5"))
Dual aspect windows, fitted carpet
Meeting Room (4.90m x 3.50m (16'1" x 11'6"))
Window to side, feature fireplace, fitted carpet
Outside
To the front of the property is a court garden offering plentiful off-road parking along with a single garage with up & over door.
To the rear is a fully enclosed garden of significant size predominantly laid to lawn incorporating boiler room and various storage.
General Notes
Services: We are advised that all mains services are connected
Tenure: Freehold
Local Authority: Pembrokeshire County Council
Tax Band: G
Viewing: Strictly by appointment with R K Lucas & Son
Statement
In accordance with our client’s charitable status (Registered Charity Number: 1142813), the property may remain on the open market until exchange of contracts; our clients reserve the right to consider any other offer which is forthcoming.
N.B. This property will be sold subject to our client’s standard covenants, further details of which are available upon request.
Property info
For more information about this property, please contact
RK Lucas & Son, SA61 on +44 1437 723012 * (local rate)
Disclaimer
Property descriptions and related information displayed on this page, with the exclusion of Running Costs data, are marketing materials provided by RK Lucas & Son, and do not constitute property particulars. Please contact RK Lucas & Son for full details and further information. The Running Costs data displayed on this page are provided by PrimeLocation to give an indication of potential running costs based on various data sources. PrimeLocation does not warrant or accept any responsibility for the accuracy or completeness of the property descriptions, related information or Running Costs data provided here.

































.png)



