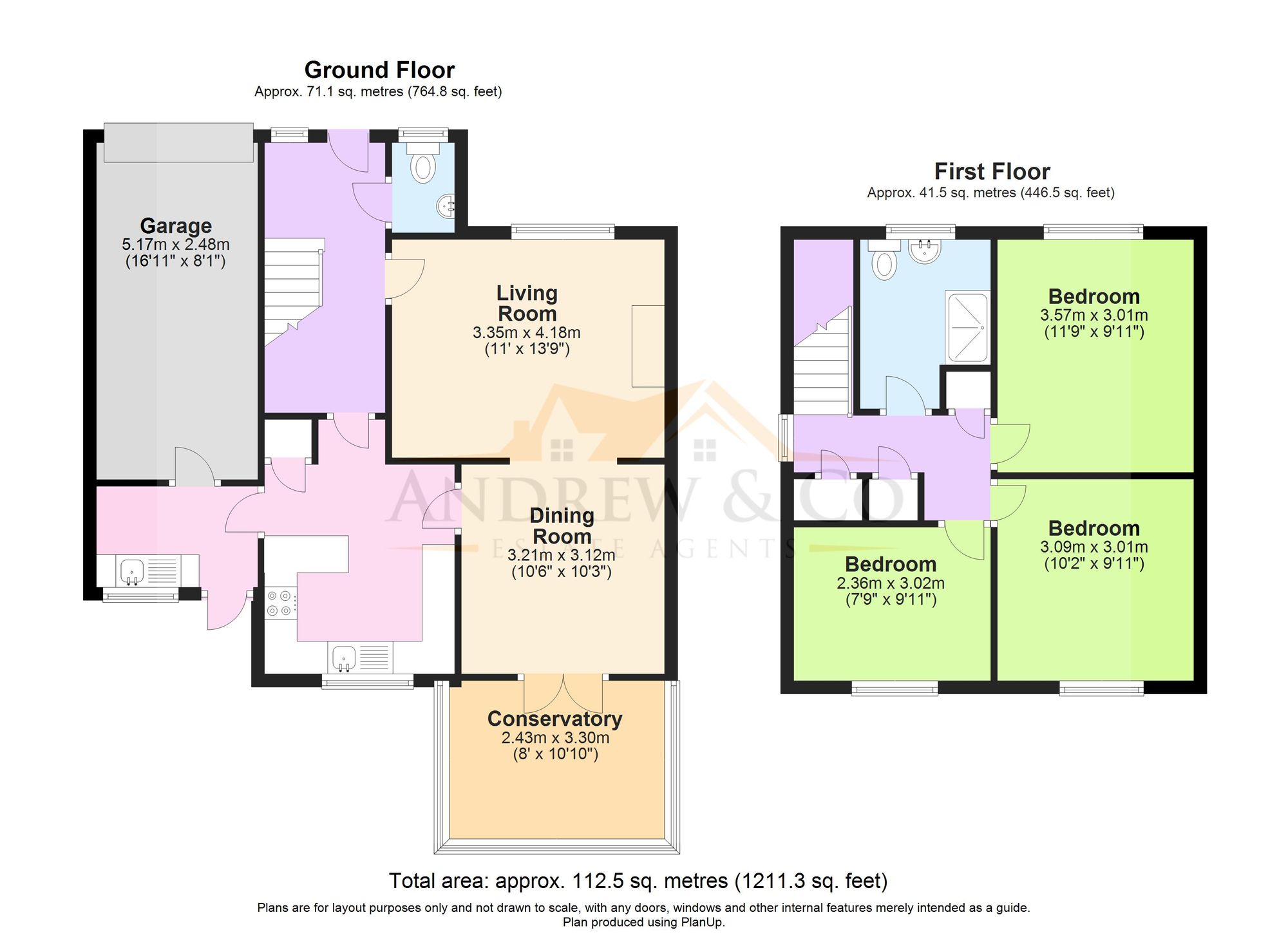Semi-detached house for sale in Ellis Drive, New Romney TN28
* Calls to this number will be recorded for quality, compliance and training purposes.
Property features
- Three Bedroom
- Link Detached House
- Two Reception Rooms
- Integral Garage
- Open Countryside Views
- Stamp Duty Exempt for First Time Buyers
Property description
The property, a spacious and well-presented three-bedroom link detached house, offers a comfortable and desirable living space. The ground floor features two reception rooms, providing abundance for entertaining guests or enjoying quiet evenings with the family. The conservatory offers an additional space to relax and unwind with beautiful views of the open countryside. The property also benefits from a utility room, offering convenience and practicality for modern living.
One notable feature of this property is the integral garage, providing secure off-street parking and valuable storage space. The property’s open countryside views enhance the serene atmosphere, offering a sense of tranquillity and a connection with the surrounding nature. With no onward chain, prospective buyers can move into this delightful home with ease.
The outside space of this property is equally impressive. The meticulously maintained garden offers a private sanctuary, perfect for outdoor relaxation and social gatherings. The green and luscious lawn, adorned with beautiful flowers and shrubs, creates a peaceful and picturesque atmosphere. The garden is designed to be low maintenance, making it ideal for busy families or those with a passion for gardening.
Additionally, the property boasts an inviting patio area, providing an alfresco dining experience or a space to simply bask in the sunshine. The property also benefits from a charming pathway leading to the front door, surrounded by well-maintained borders. With ample space for outdoor furniture and activities, this gem of a property truly maximises the potential of its outside space.
In summary, this three-bedroom link detached house offers a fantastic opportunity for those seeking a peaceful and spacious home. With its two reception rooms, conservatory, utility room, integral garage, and stunning open countryside views, this property presents a high level of comfort and convenience for every-day living. With no onward chain, this property is a must-see for buyers looking for excellent value and an idyllic outside space to call their own.
Location
New Romney is a town located in the county of Kent in the southeastern part of England. It is situated on the Romney Marsh, which is a low-lying area of land that is protected from flooding by a system of drainage ditches and canals.
The town has a rich history, dating back to the medieval period, and was an important center for the wool trade during the Middle Ages. The town's historic center features a number of well-preserved medieval buildings, including St. Nicholas Church, which dates back to the 12th century.
In addition to its historic attractions, New Romney is also known for its beautiful countryside and outdoor recreational opportunities. The town is located near the Kent Downs, which is an Area of Outstanding Natural Beauty that is known for its rolling hills and scenic walking trails.
New Romney is also just a few miles away from the English Channel, and the town's proximity to the coast has made it a popular destination for beachgoers and water sports enthusiasts. Some of the nearby beaches include Greatstone Beach and Dymchurch Beach.
Overall, New Romney is a charming town with a rich history and a wide range of attractions and activities for visitors to enjoy.
Entrance Hall (1.87m x 4.37m)
Living Room (4.17m x 3.33m)
Dining Room (3.22m x 3.08m)
Conservatory (3.26m x 2.40m)
Kitchen (2.96m x 3.93m)
Utility Room (2.44m x 1.55m)
WC (0.99m x 1.37m)
Bedroom (3.02m x 3.57m)
Bedroom (3.02m x 3.05m)
Bedroom (3.05m x 2.34m)
Family Shower Room (2.00m x 2.61m)
Parking - Garage
Parking - Driveway
Property info
For more information about this property, please contact
Andrew & Co Estate Agents, TN28 on +44 1797 709027 * (local rate)
Disclaimer
Property descriptions and related information displayed on this page, with the exclusion of Running Costs data, are marketing materials provided by Andrew & Co Estate Agents, and do not constitute property particulars. Please contact Andrew & Co Estate Agents for full details and further information. The Running Costs data displayed on this page are provided by PrimeLocation to give an indication of potential running costs based on various data sources. PrimeLocation does not warrant or accept any responsibility for the accuracy or completeness of the property descriptions, related information or Running Costs data provided here.





























.png)

