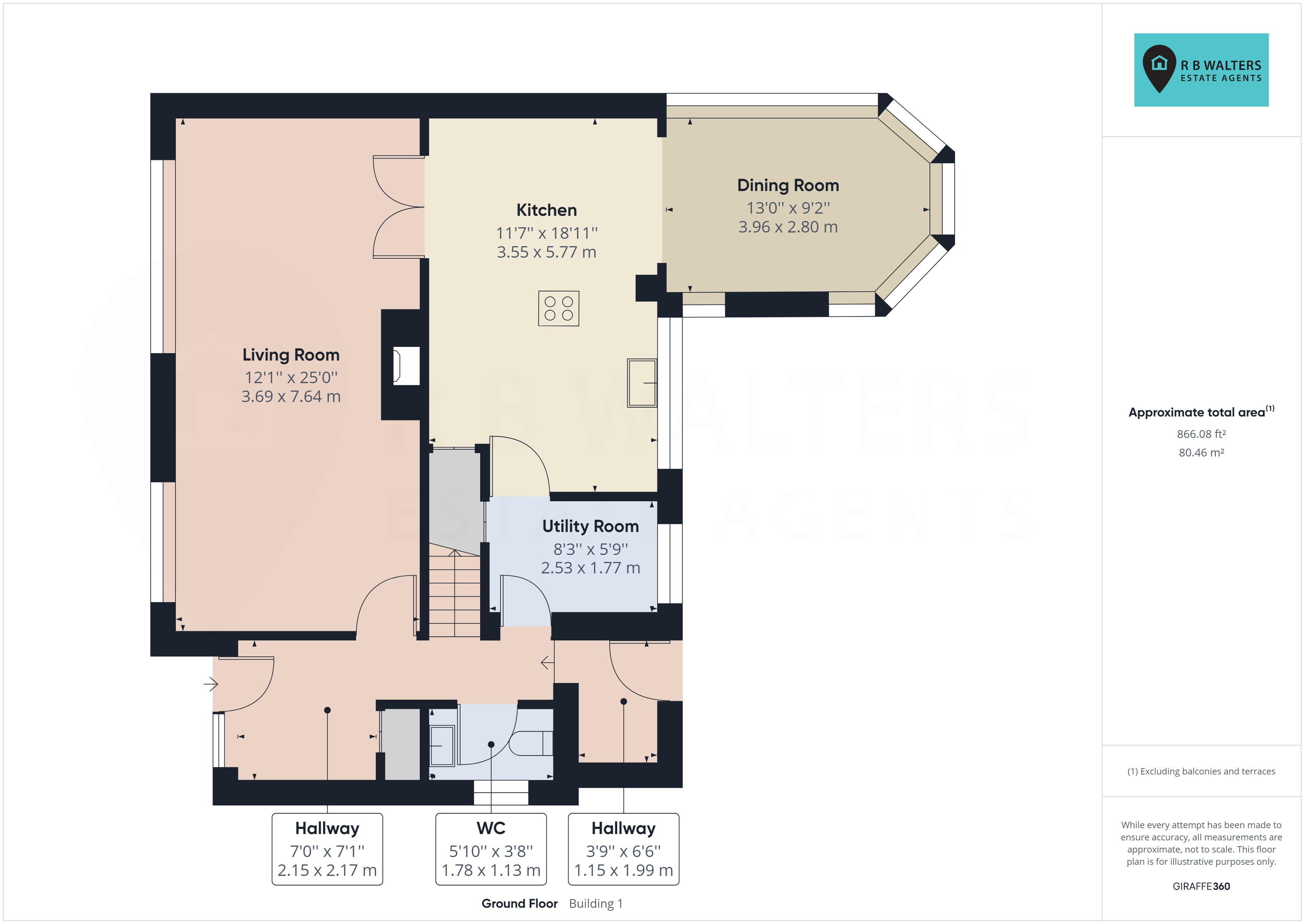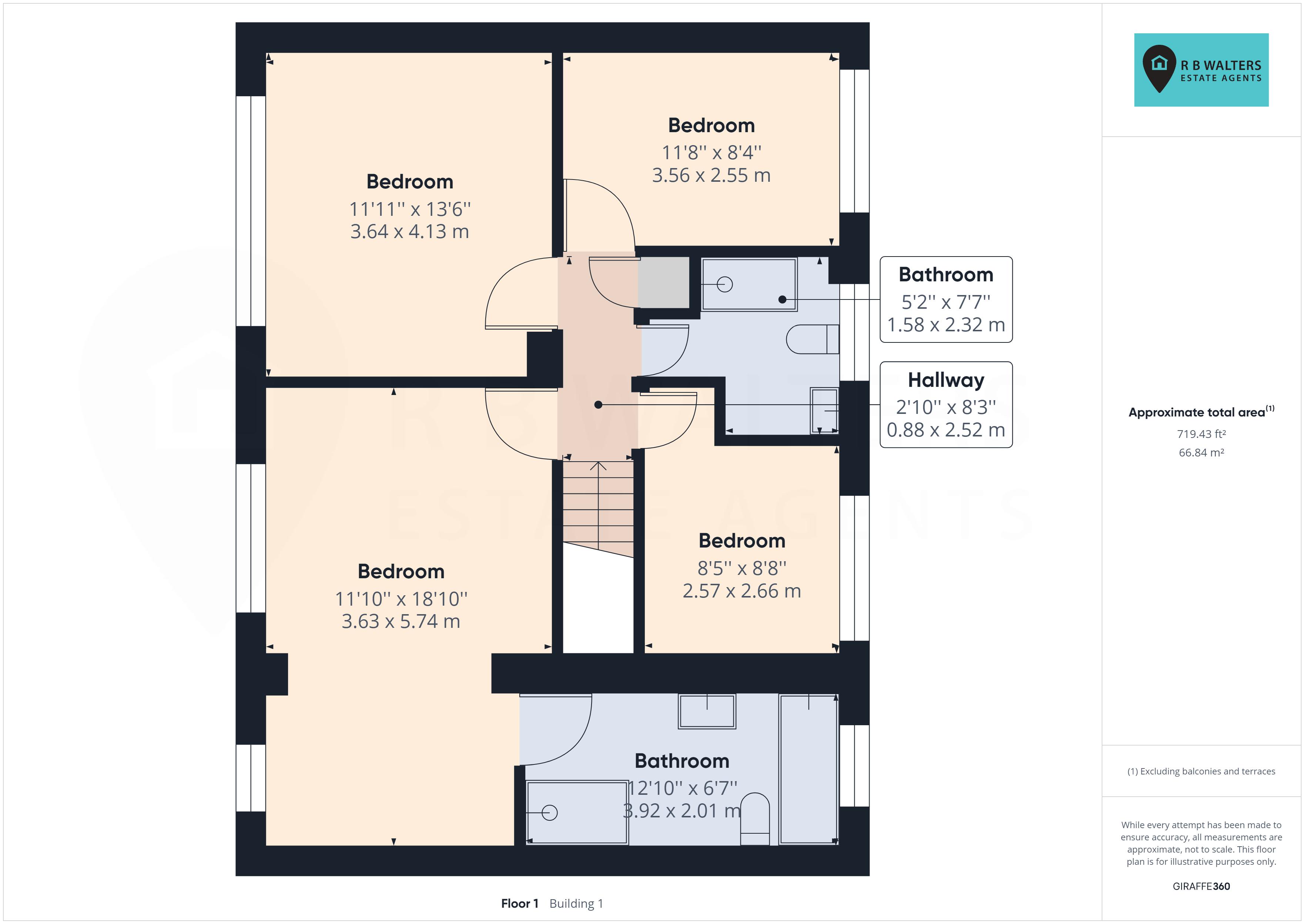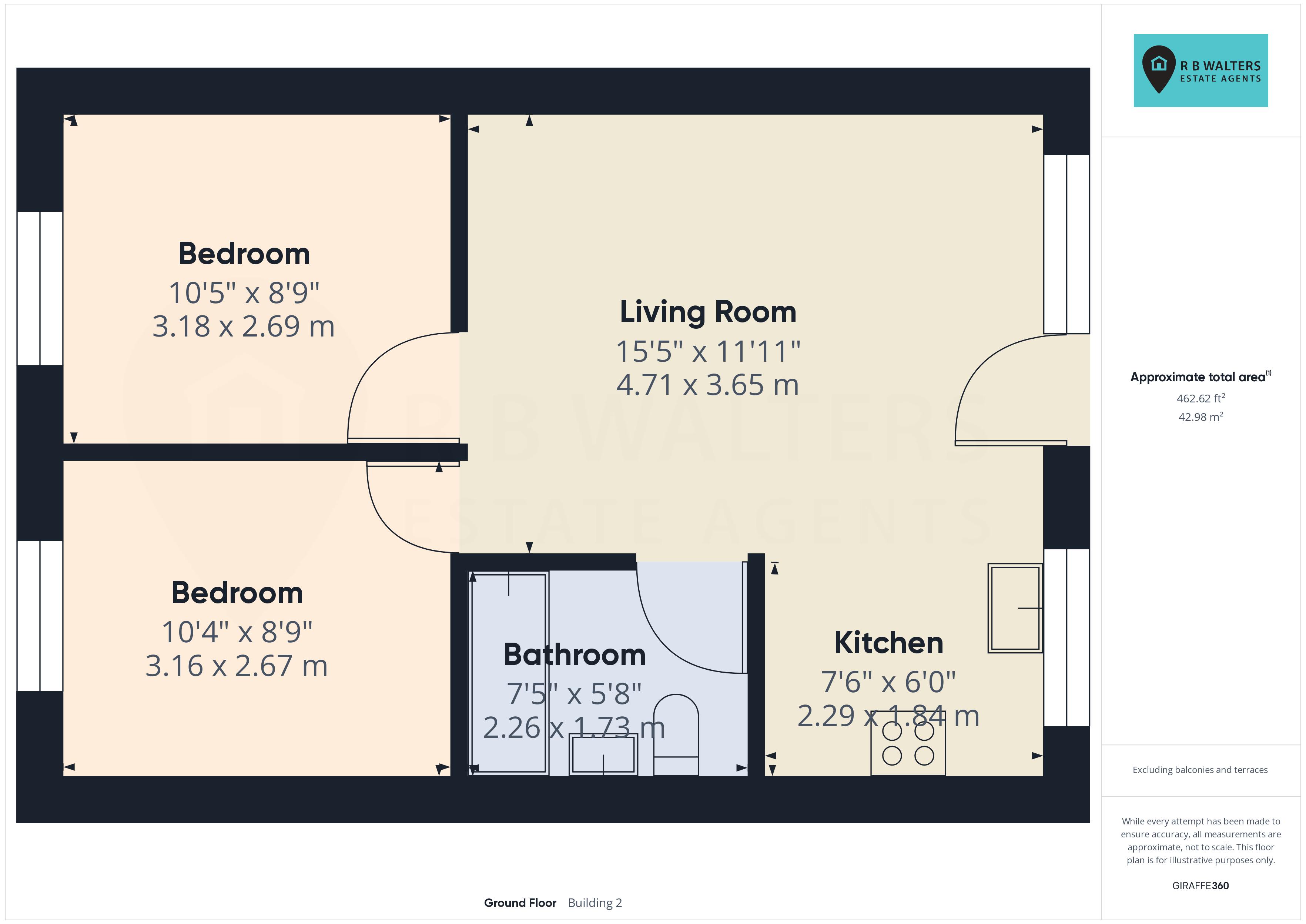Detached house for sale in House With Additional Detached Bungalow, The Wheatridge, Gloucester GL4
* Calls to this number will be recorded for quality, compliance and training purposes.
Property features
- Detached House and Detached Bungalow
- 4 Bedrooms in the Main House
- Two Bedrooms in the Bungalow
- Ideal for Elderly Relative
- Potential for a Salon/Beauticians
- Income Potential
- Private Gardens
- Double Garage
- Plentiful Amount of Parking
- Stamp Duty Multiple Dwelling Relief
Property description
Perfect for larger families with a spacious 4 bedroom detached house with a seperate 2 bedroom detached bungalow. The additional accommodation has planning approved as ancillary guest accommodation and offers significant potential for a change of use to care for an elderly relative, house an older dependent, generate additional income through Airbnb or those needing a home office or salon with shower and kitchen facilities subject to obtaining the required permissions and consents.
The house itself has a superb 25ft living room, open plan kitchen/dining and family room and 4 good size bedrooms with the master having a dressing area and en suite facilities. The bungalow was constructed approximately 3 years ago and has an open plan living room and kitchen, 2 bedrooms, a bathroom and has air conditioning throughout.
Outside the gardens which are situated between the two properties for total privacy are of good size and extremely private and feature an outdoor BBQ area. There is also a double garage and plenty of parking for family, guests and a motorhome or caravan if required.
Stamp Duty
Under the terms of stamp duty multiple dwellings relief it may be possible to purchase with a reduced stamp duty bill on the basis the main house forms 2/3 of the overall value. Prospective buyers should make their own enquiries in this respect.
Main House
Entrance Hall
Cloakroom
Living Room (25' 0'' x 12' 1'' (7.61m x 3.68m))
Kitchen (18' 11'' x 11' 7'' (5.76m x 3.53m))
Utility Room (8' 3'' x 5' 9'' (2.51m x 1.75m))
Dining Room (13' 0'' x 9' 2'' (3.96m x 2.79m))
First Floor
Master Bedroom Suite (18' 10'' x 11' 10'' (5.74m x 3.60m))
En Suite
Bedroom (13' 6'' x 11' 11'' (4.11m x 3.63m))
Bedroom (11' 8'' x 8' 4'' (3.55m x 2.54m))
Bedroom (8' 8'' x 8' 5'' (2.64m x 2.56m))
Bathroom
The Bungalow
Living Room (15' 5'' x 11' 11'' (4.70m x 3.63m))
Kitchen (7' 6'' x 6' 0'' (2.28m x 1.83m))
Bedroom (10' 5'' x 8' 9'' (3.17m x 2.66m))
Bedroom (10' 4'' x 8' 9'' (3.15m x 2.66m))
Bathroom
Outside
Driveway Parking For Numerous Vehicles
Double Garage (18' 3'' x 17' 0'' (5.56m x 5.18m))
Gardens With BBQ Area
Property info
For more information about this property, please contact
R B Walters Estate Agents, GL4 on +44 1452 679055 * (local rate)
Disclaimer
Property descriptions and related information displayed on this page, with the exclusion of Running Costs data, are marketing materials provided by R B Walters Estate Agents, and do not constitute property particulars. Please contact R B Walters Estate Agents for full details and further information. The Running Costs data displayed on this page are provided by PrimeLocation to give an indication of potential running costs based on various data sources. PrimeLocation does not warrant or accept any responsibility for the accuracy or completeness of the property descriptions, related information or Running Costs data provided here.









































.png)
