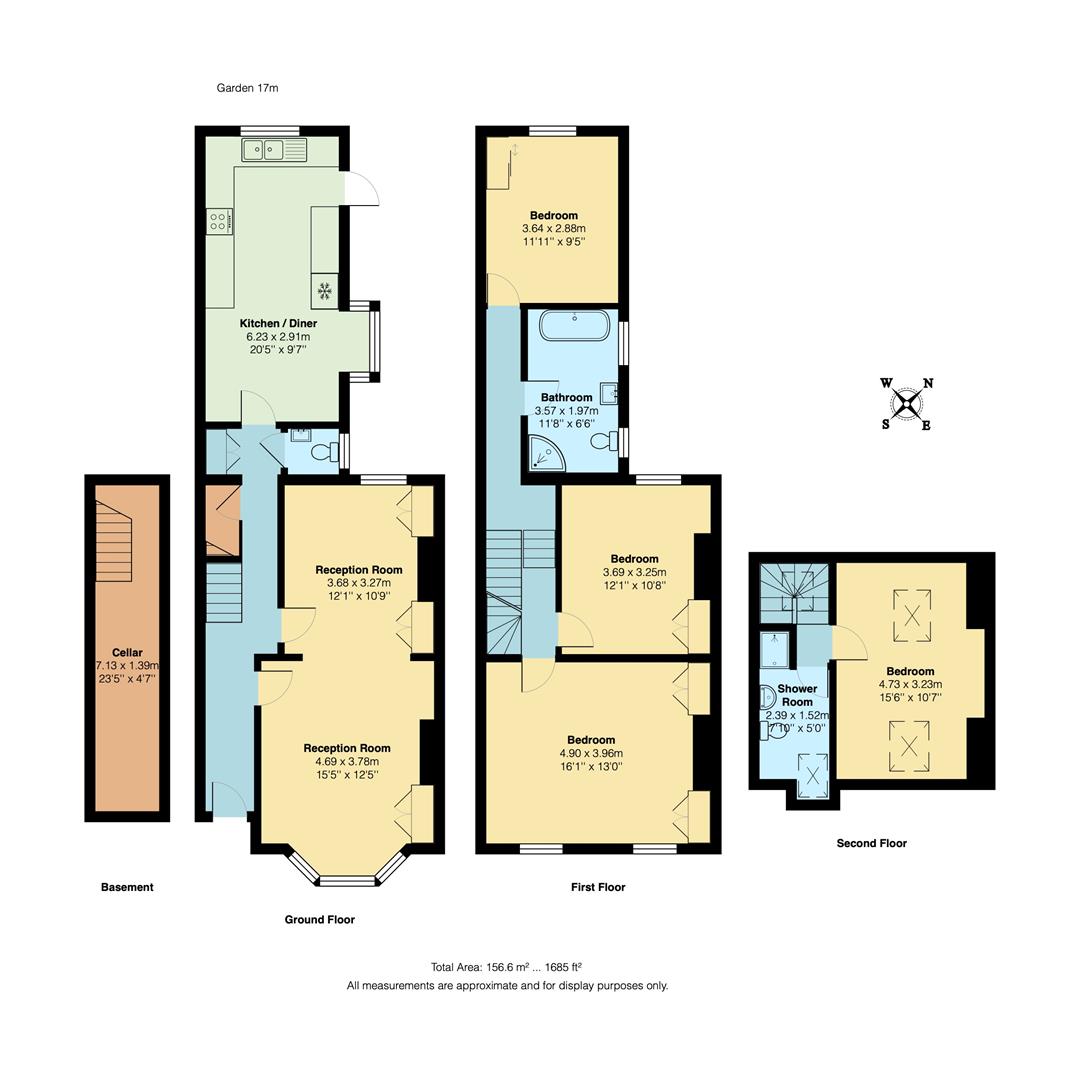Terraced house for sale in Wanstead Place, London E11
* Calls to this number will be recorded for quality, compliance and training purposes.
Property features
- Victorian Terrace House
- Wanstead Village
- Four Double Bedrooms
- Views Over Christ Church Green
- Cellar
- Potential to extend STP
- Converted Loft
- Close to Wanstead & Snaresbrook Underground Station
- Original Features
- Close to Wanstead High Street
Property description
A grand and glorious four bedroom Victorian terrace, elegantly arranged over three floors and overlooking Christchurch Green. It's all just moments from Wanstead High Street, the bustling heart of this sought after East London village.
You're surrounded by nature all around here, with Christchurch Green right across the road and the endlessly explorable expanse of Wanstead Flats and Epping Forest just half a mile away on foot.
If you lived here...
You'll have almost 1700 square feet of splendidly appointed living space to stretch out in, bursting with character and vintage style throughout. Nicely set back from the road by a picket fence and generous front yard, once past the handsome brick frontage your first port of call will be that immaculate through lounge. More than twenty seven feet deep, with the high ceilings of the period, original timber floorboards underfoot and a pair of striking marbled mantelpieces set into the twin chimney breasts, this is a superb introduction.
To the rear, your equally generous kitchen/diner makes for another splendid hosting spot. Painted timber floorboards run underfoot, the box bay window frames the dining area, while your lengthy kitchen itself is home to a wealth of Lamp Black cabinets (Little Greene paints were used in here, as throughout), topped with timber work surfaces, metro tile splashbacks and a large Belfast sink looking out to your garden. And quite a garden it is - a raised timber deck looks out over a lush length of lawn, surrounded by thriving, riotous greenery. There's also a covetable coffee spot tucked away in your unusually generous side return, with plenty of space for a dining table and plenty of potential for further development should you desire (STPP).
Back inside and upstairs, your principal bedroom comes in at more than 200 square feet, with floor to ceiling fitted wardrobes either side of the chimney breast, a dark vintage hearth, ornate white timber mantel, gorgeous Fornasetti Nuvolette wallpaper above the bed and twin sash windows framing treetop views over Christchurch Green. Beautifully bright and tranquil. Next door bedroom two's another double, similarity styled, while bedroom three sits to the rear, with characterful palm frond wallpaper and an equally leafy garden view.
Your family bathroom sits in between, handsomely attired with chessboard flooring, mint green timber panelling from floor to hip, walk-in rainfall shower and freestanding clawfoot tub. Upstairs again, where your expertly realised loft conversion offers a fourth double bedroom, 160 square foot, dual aspect and skylit. An en suite shower room rounds out the property, also skylit with a sleek modern suite and more of those glorious views over Christchurch Green.
What else?
- Wanstead High Street is just three minutes on foot for a great choice of independent gastropubs, cafes and restaurants. Whenever you want to venture further afield, Wanstead tube is just a couple of minutes further and will get you directly to Liverpool Street (sixteen minutes) or Tottenham Court Road (twenty five) via the Central line.
- Parents will be pleased to find the 'Outstanding' Wanstead Church Primary School just a couple of minutes around the corner, with six more 'Outstanding' or 'Good' primary/secondaries all less than a mile away on foot.
- Totalling around 125 square feet, your cellar offers an impressive amount of extra storage.
Cellar (7.13 x 1.39 (23'4" x 4'6"))
Reception Room (4.69 x 3.78 (15'4" x 12'4"))
Reception Room (3.68 x 3.27 (12'0" x 10'8"))
Wc
Kitchen / Diner (6.23 x 2.91 (20'5" x 9'6"))
Bedroom (4.90 x 3.96 (16'0" x 12'11"))
Bedroom (3.69 x 3.25 (12'1" x 10'7"))
Bathroom (3.57 x 1.97 (11'8" x 6'5"))
Bedroom (3.64 x 2.88 (11'11" x 9'5"))
Bedroom (4.73 x 3.23 (15'6" x 10'7"))
Shower Room (2.39 x 1.52 (7'10" x 4'11"))
Garden (approx. 17.00 (approx. 55'9"))
A word from the owner...
We have loved living in this Victorian House with uninterrupted views of Christ Church Green, watching the trees change through the seasons. One of the best things about living here is that the Green has been a literal extension of our garden making it perfect for young families and dog owners! It’s also been super convenient for family life with everything you need within a couple of minutes to Wanstead High Street – doctors, dentists, pharmacy, the Church School, independent cafes & restaurants, as well as Gail’s, Ginger Pig & Tesco. The Central Line is a five minute walk for a speedy commute into the City, Canary Wharf & Stratford, and for wonderful walks and cycle rides the wide-open spaces of Hollow Ponds and Wanstead Park are only ten minutes away. Living on Wanstead Place, part of the Wanstead Village Conservation Area, is like having a slice of the countryside within London. We have very happy memories from living here and know that the next owners will love it too!
Property info
For more information about this property, please contact
The Stow Brothers - Wanstead, E11 on +44 20 8115 8610 * (local rate)
Disclaimer
Property descriptions and related information displayed on this page, with the exclusion of Running Costs data, are marketing materials provided by The Stow Brothers - Wanstead, and do not constitute property particulars. Please contact The Stow Brothers - Wanstead for full details and further information. The Running Costs data displayed on this page are provided by PrimeLocation to give an indication of potential running costs based on various data sources. PrimeLocation does not warrant or accept any responsibility for the accuracy or completeness of the property descriptions, related information or Running Costs data provided here.






















































.png)

