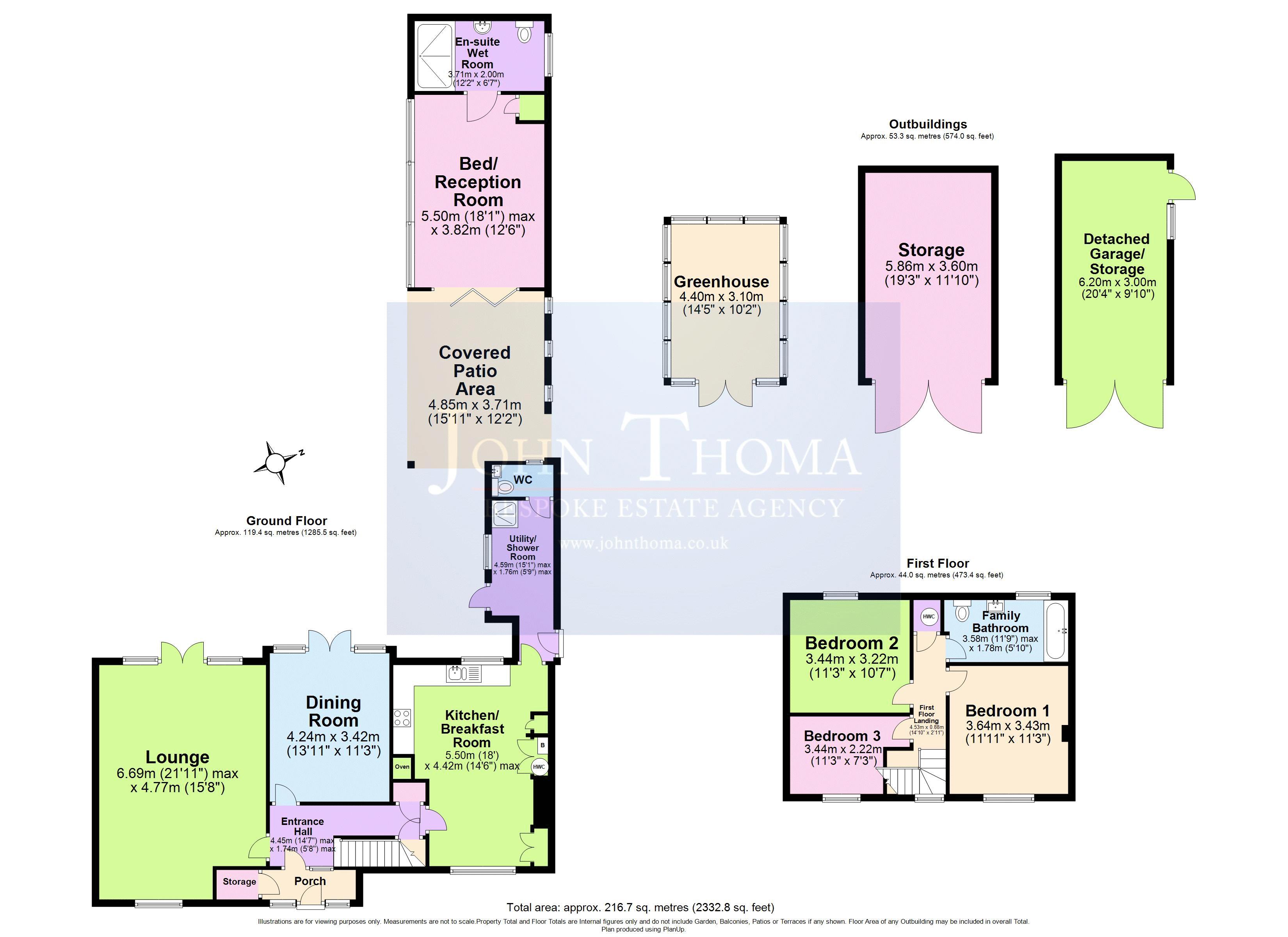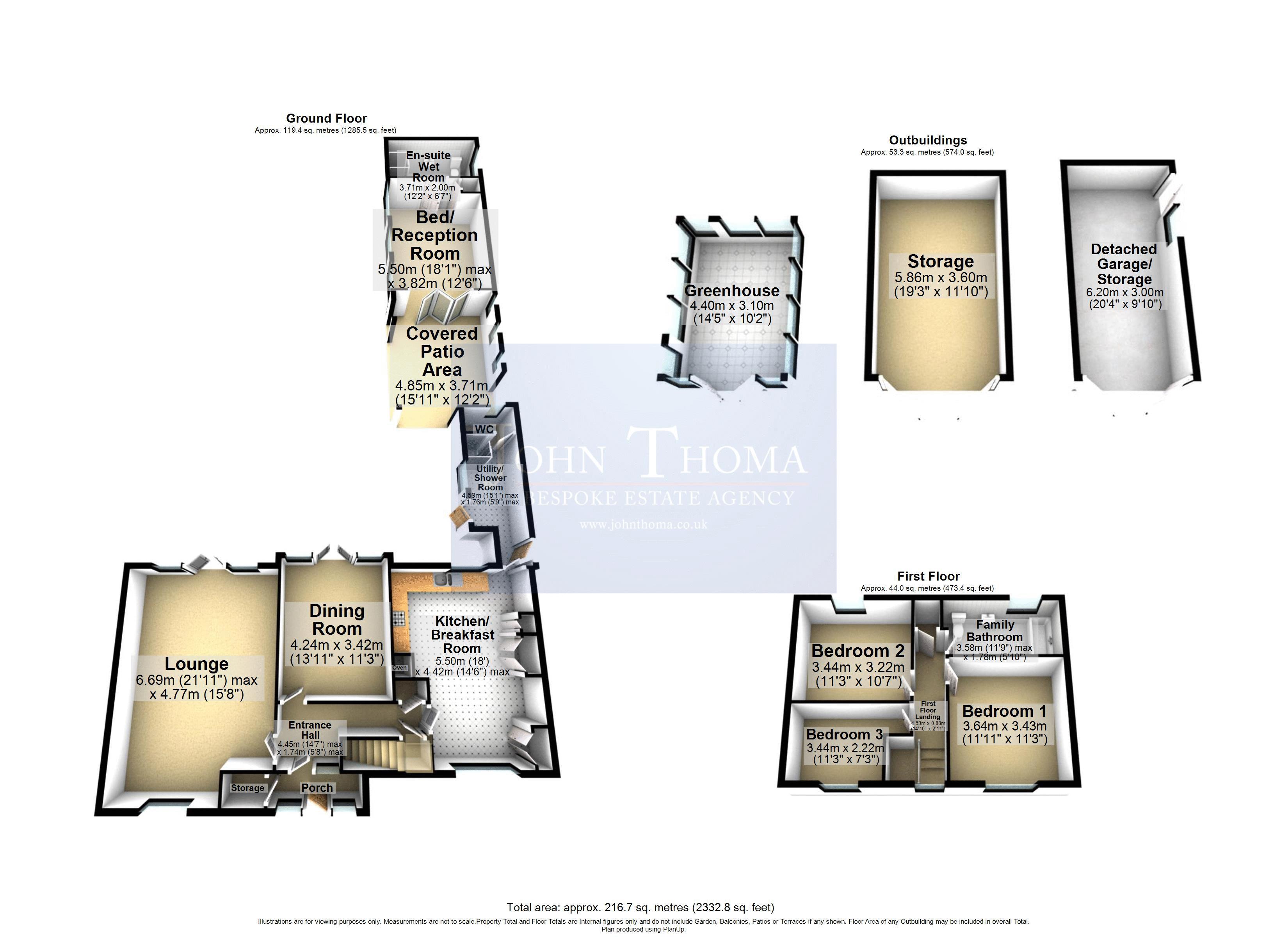Detached house for sale in Luxborough Lane, Chigwell IG7
* Calls to this number will be recorded for quality, compliance and training purposes.
Property features
- An excellent opportunity to purchase this huge plot measuring 0.36 acres in A peaceful gated location
- ***** planning already granted for A second detached home or to extend the existing house *****
- The property / plot is close to sought after schools, chigwell's central line, local shops and amenities
- Planning applications have also been made to increase the existing and the new build substantially
- A viewing is highly recommended for this chain free plot and property with planning permission
- Planning reference details to build the new dwelling where the existing garage is ref: Epf/2112/23
- ***** please contact john thoma bespoke estate agency to arrange A viewing on *****
Property description
An excellent opportunity to purchase this large plot measuring 0.36 of an acre with an existing three bedroom home, an additional one bedroom annexe and planning to demolish the garage to build A new home measuring 1,108 sq ft / 103 sqm, planning reference number: Epf/2112/23.
The plot is in A gated peaceful setting close to sought after schools, chigwell's central line station, local shops and amenities.
Offered chain free with A pending application for additional permitted development to add 699 square feet / 65 square metres. The pending application is to add A loft and A single storey rear extension.
Please contact john thoma bespoke estate agency to arrange A viewing on .
Council Tax Band: E (Epping Forest)
agent note: The information provided about this property does not constitute or form part of an offer or contract, nor may be it be regarded as representations. All interested parties must verify accuracy and your solicitor must verify tenure/lease information, fixtures & fittings and, where the property has been extended/converted, planning/building regulation consents. All dimensions are approximate and quoted for guidance only as are floor plans which are not to scale and their accuracy cannot be confirmed. Reference to appliances and/or services does not imply that they are necessarily in working order or fit for the purpose.
Property info
For more information about this property, please contact
John Thoma Bespoke Estate Agents, IG7 on +44 20 8033 3521 * (local rate)
Disclaimer
Property descriptions and related information displayed on this page, with the exclusion of Running Costs data, are marketing materials provided by John Thoma Bespoke Estate Agents, and do not constitute property particulars. Please contact John Thoma Bespoke Estate Agents for full details and further information. The Running Costs data displayed on this page are provided by PrimeLocation to give an indication of potential running costs based on various data sources. PrimeLocation does not warrant or accept any responsibility for the accuracy or completeness of the property descriptions, related information or Running Costs data provided here.



























































.png)