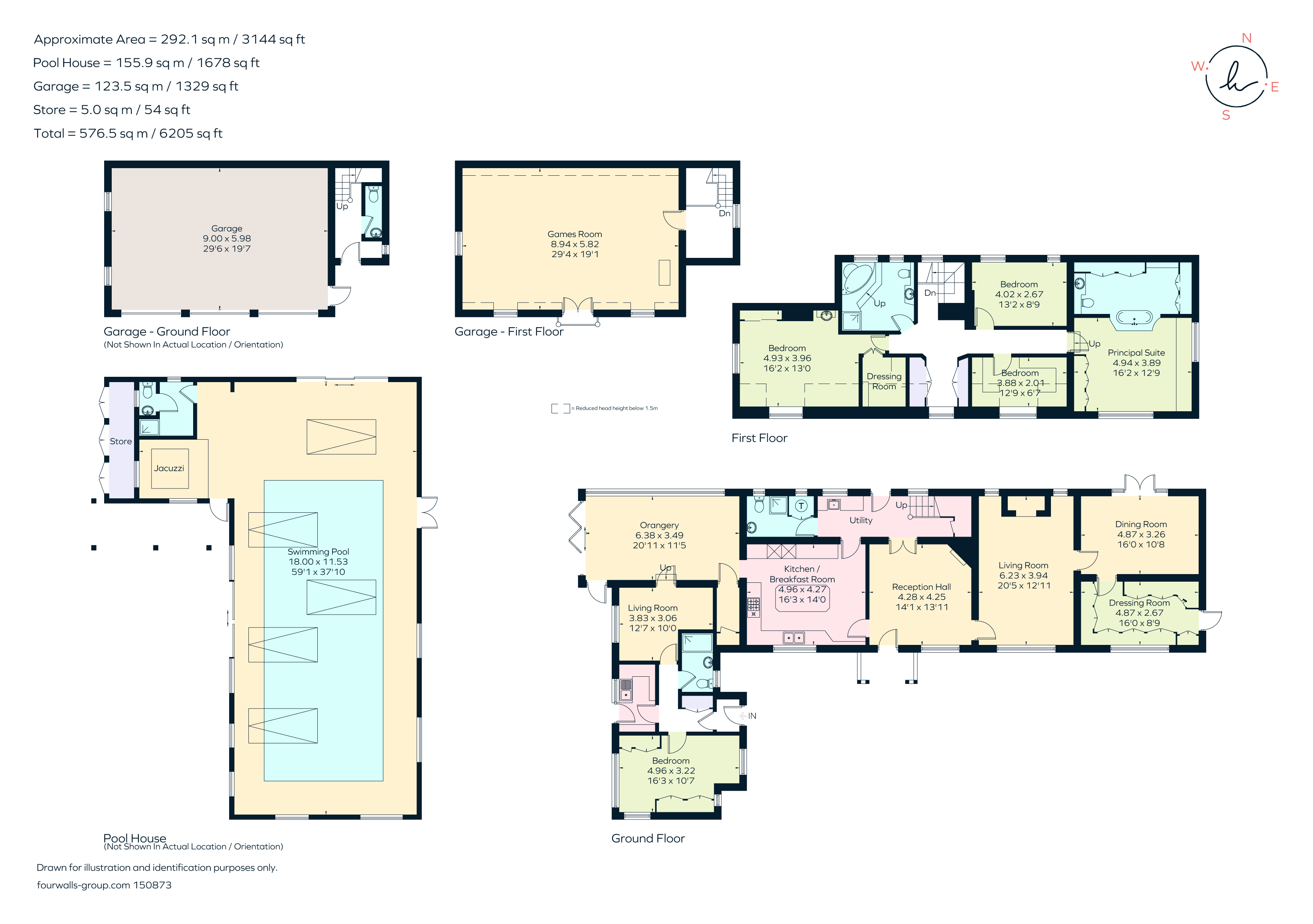Detached house for sale in Yockley Close, Camberley GU15
* Calls to this number will be recorded for quality, compliance and training purposes.
Property features
- Main house - Reception hall
- Living room
- Dining room
- Kitchen/breakfast room
- Utility room
- Orangery
- 4 bedrooms and 3 bath/shower rooms. Landscaped gardens designed by award winning Andy Sturgeon.
- Annexe : A self contained annexe consisting of a living room
- Kitchen
- Shower room and bedroom.
Property description
This character home which is believed to date back to the mid-1800's has been sympathetically extended and has undergone many improvements by the current owners. It boasts an excellent range of facilities and combines period features with a modern twist. The main house is approached by a covered entrance porch with the original front door opening into the reception hall with an attractive brick built fireplace. A single door gives access to the main living room with a dual aspect outlook, exposed wooden beams and open fire. This flows into the well-proportioned dining room with double glazed patio doors which filter on to the patio and landscaped gardens. There is a further room which is currently used as a dressing room but could make a study or a downstairs bedroom. The refitted kitchen, with cream units and granite work surfaces, has been beautifully designed and offers a central island/breakfast bar with seating for 5, a range of 'Neff' appliances such as a 5 ring gas hob, 2 ovens, a microwave, warming tray and a coffee machine as well as underfloor heating. An archway from the kitchen leads to the impressive dual aspect orangery, also boasting underfloor heating, bi folding doors that open on to a raised deck with a seating area. There is a shower room on the ground floor with w.c. And wash basin, as well as a utility area. Stairs to the 1st floor landing lead to all 4 bedrooms which are complemented by the family bathroom suite with corner bath and separate shower cubicle. The principal bedroom offers an ensuite bathroom and features a vaulted ceiling with exposed beams as well as a range of benefits built in wardrobes. The property also offers a self-contained annexe which consists of a living room, kitchen, shower room and bedroom with built in wardrobes.
Outside
Overall the plot extends to 0.4 of an acre and the property is approached by electric gates accessing the driveway and bordered by beautiful landscaped gardens, which were designed by the award winning Andy Sturgeon. The triple car garage with light and power also benefits from electric up and over doors and a side door gives access to a w.c. And stairs to the impressive games room with Juliet balcony and a built in air conditioning system. The generous leisure complex features an indoor swimming pool which measures 12.5m x 5m, a Jacuzzi, a changing room, shower cubicle and w.c. Beyond this there are further fully enclosed gardens consisting of an Italian stone patio, an area of lawn and a range of flower beds.
Situation
Yockley Garden House is situated on an avenue of Redwood trees and offers easy access to the town centre, with its good selection of national and independent retailers, including the Atrium complex with cinema, bowling alley and restaurants. The commuter has convenient access to the A30 and M3 Motorway with direct routes to London and the South Coast.
Property info
For more information about this property, please contact
Hamptons - Fleet Sales, GU51 on +44 1252 926868 * (local rate)
Disclaimer
Property descriptions and related information displayed on this page, with the exclusion of Running Costs data, are marketing materials provided by Hamptons - Fleet Sales, and do not constitute property particulars. Please contact Hamptons - Fleet Sales for full details and further information. The Running Costs data displayed on this page are provided by PrimeLocation to give an indication of potential running costs based on various data sources. PrimeLocation does not warrant or accept any responsibility for the accuracy or completeness of the property descriptions, related information or Running Costs data provided here.






























.png)


