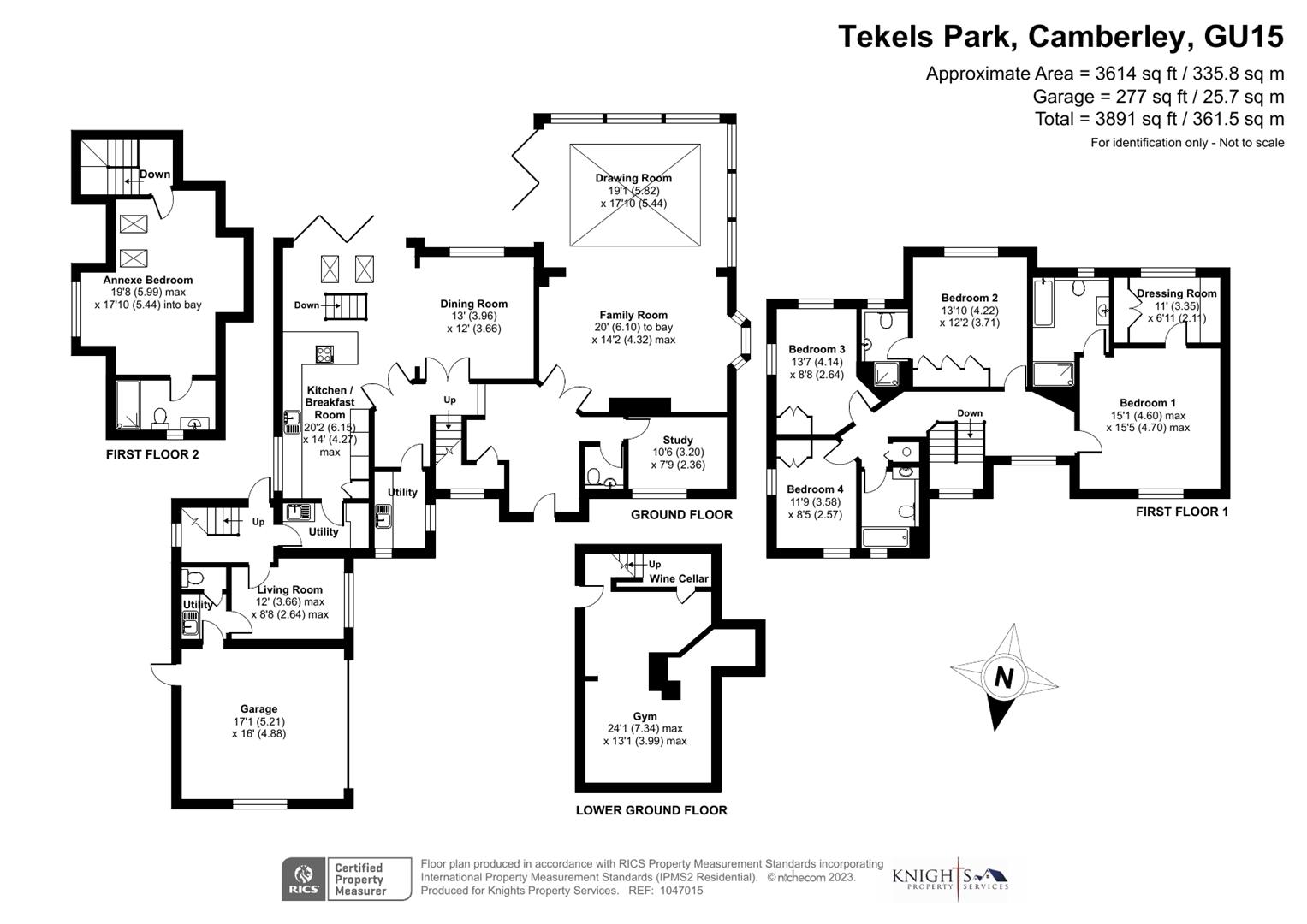Property for sale in Tekels Park, Camberley GU15
* Calls to this number will be recorded for quality, compliance and training purposes.
Property features
- No Onward Chain
- Large Plot
- Five Double Bedrooms
- Private & Secluded Rear Garden
- Immaculately Presented
- Gated Entrance
- Wine Cellar & Gym
- Ample Driveway Parking & Garage
- Video Entrance System & Alarm
- Underfloor Heating To The Ground Floor
Property description
Knights Property Services **no onward chain** New to the market for sale is this stunning and gated detached family home with an annexe. The impressive ground floor comprising; an open plan kitchen/breakfast room, dining room, several utility rooms, study, cloakroom, family room and drawing room with access on to the impressive rear garden. The first floor boasts bedroom one with en suite and dressing room, bedroom two with en suite, two further double bedrooms and a bathroom. This property, which offers a wealth of flexible accommodation, also boasts a gym and a wine cellar to the lower ground floor. A key feature to note is the annexe with a double bedroom, en suite, utility and living room. To the front of the property there is ample gated driveway parking and a large garage. The private and secluded landscaped rear garden is enclosed by mature hedges and trees and is mainly laid to lawn with a raised decked area and patio area, making it ideal for entertaining. Tekels Park is a private development, set within parkland and within close proximity of Camberley town centre, great commuter links and local schooling. A viewing is highly recommended to really appreciate everything that this stunning property has to offer.
Entrance Hallway
Enter via front door, understairs storage, carpeted stairs leading to the first floor and tiled flooring.
Drawing Room (5.82m x 5.44m (19'1 x 17'10))
Skylight lantern roof, bi-folding doors and tiled flooring.
Family Room (6.10m x 4.32m (20'0 x 14'2))
Feature electric fireplace with limestone surround and tiled flooring.
Study (3.20m x 2.36m (10'6 x 7'9))
Front aspect and wood flooring.
Cloakroom
Wash hand basin, low level WC, vanity mirror and tiled flooring.
Utility
Base and eye level units, sink, boiler and space for; fridge/freezer. Partly tiled walls and tiled flooring.
Kitchen/Breakfast Room (6.15m x 4.27m (20'2 x 14'0))
Range of base and eye level units, breakfast bar, marble work surfaces, four ring induction hob, sunken extractor hood, sink with Quooker tap, three ovens, dishwasher, fridge, freezer and wine cooler. Tiled flooring and glass trap door leading to wine cellar and gym. Bi-folding doors.
Utility
Range of base and eye level units, sink and space for; washing machine and tumble dryer. Tiled flooring.
Dining Room (3.96m x 3.66m (13'0 x 12'0))
Tiled flooring.
First Floor Landing
Windows with shutters, airing cupboard, carpet flooring and access to the loft.
Bedroom One (4.60m x 4.70m (15'1 x 15'5))
Front aspect double bedroom, shutters, carpet flooring and door leading through to the dressing room with storage.
En Suite
Sunken bath, shower cubicle, low level WC, wash hand basin with storage below, vanity mirror and partly tiled walls.
Bedroom Two (4.22m x 3.71m (13'10 x 12'2))
Rear aspect double bedroom, wardrobes and carpet flooring. Door leading through to;
En Suite
Shower cubicle, low level WC, wash hand basin with storage, heated towel rail, partly tiled walls and tiled flooring.
Bedroom Three (4.14m x 2.64m (13'7 x 8'8))
Dual aspect double bedroom, wardrobe and carpet flooring.
Bedroom Four (3.58m x 2.57m (11'9 x 8'5))
Dual aspect double bedroom, wardrobe and carpet flooring.
Bathroom
Bath, wash hand basin, low level WC, heated towel rail, tiled flooring and tiled walls.
Living Room (3.66m x 2.64m (12'0 x 8'8))
Carpet flooring.
Utility
Base and eye level units, sink and wood flooring. Door leading to WC.
Annexe Bedroom (5.99m x 5.44m (19'8 x 17'10))
Large double bedroom, velux windows and carpet flooring.
En Suite
Shower cubicle, low level WC, wash hand basin, heated towel rail, linoleum flooring and tiled walls.
To The Rear
Patio area with steps leading to a large lawned area surrounded by mature trees, hedges and shrubs. Decked area.
To The Front
Electric gates, video entrance system, ample brick paved driveway parking and access to the garage.
Property info
For more information about this property, please contact
Knights Property Services, GU15 on +44 1276 980994 * (local rate)
Disclaimer
Property descriptions and related information displayed on this page, with the exclusion of Running Costs data, are marketing materials provided by Knights Property Services, and do not constitute property particulars. Please contact Knights Property Services for full details and further information. The Running Costs data displayed on this page are provided by PrimeLocation to give an indication of potential running costs based on various data sources. PrimeLocation does not warrant or accept any responsibility for the accuracy or completeness of the property descriptions, related information or Running Costs data provided here.










































.png)
