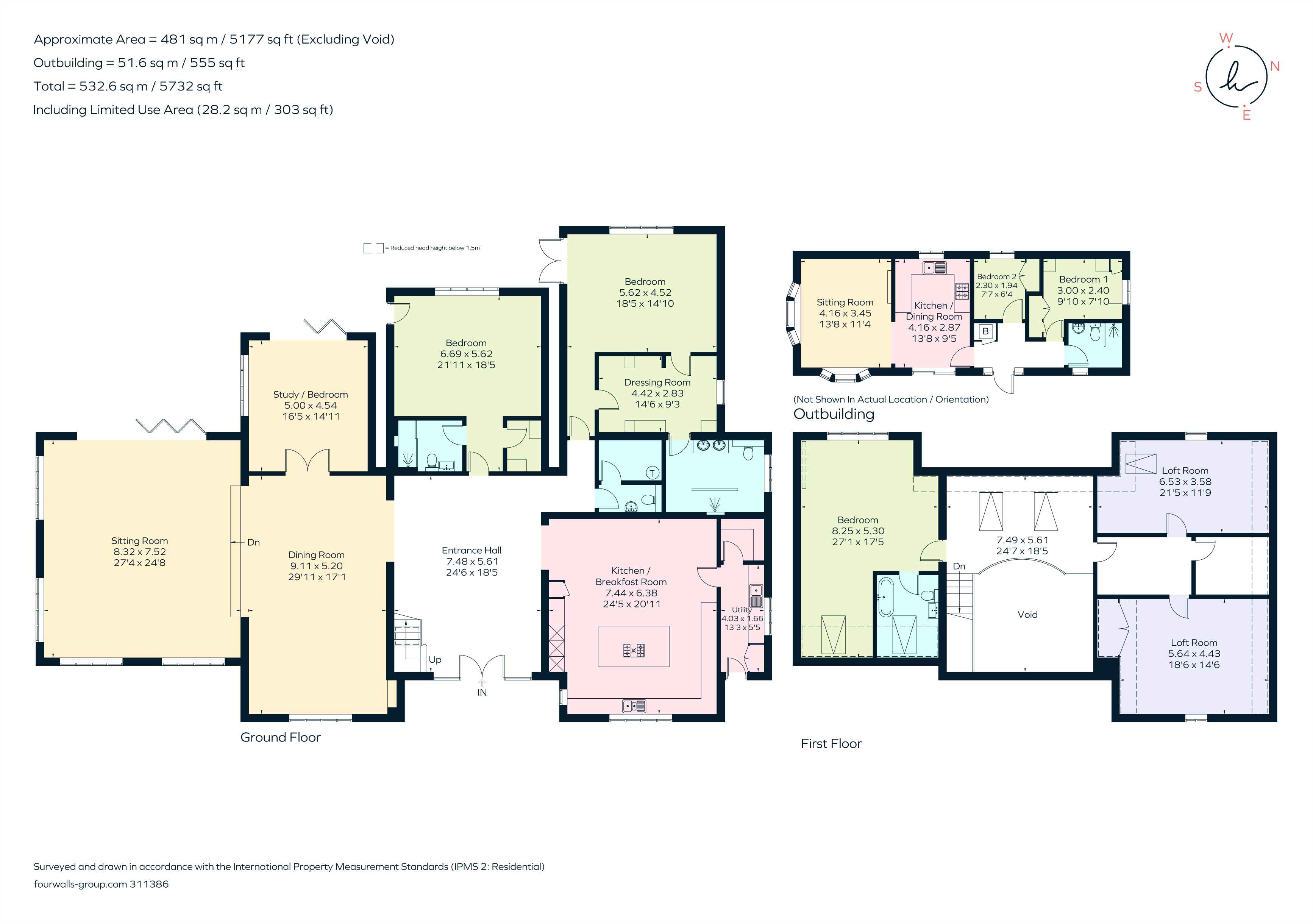Detached house for sale in Olleberrie Lane, Rickmansworth WD3
* Calls to this number will be recorded for quality, compliance and training purposes.
Property features
- Detached House
- 3 Double Bedrooms
- 2 Loft Rooms
- 3 Receptions
- 3 Bathrooms
- Utility
- Cloakroom
- Optional Separate Annexe. Local Authority: Three Rivers District Council
- Band tbc. Mains Electricity and Water
- Septic Tank Drainage.
Property description
This truly exceptional property has been thoughtfully planned and constructed to an extremely high standard with meticulous attention to detail. Set on a plot of almost two and a half acres, the house has beautiful far reaching views over the adjacent Chiltern countryside. The house is spacious with lots of natural light and unusually large rooms. A wide porch leads to an impressive entrance hall with an elegant staircase to the galleried landing above. The open plan living accommodation comprises a dining area, with glazed doors to a snug or playroom, with a trifold door to the terrace. The open plan continues to a large sitting room with windows to the garden and bifold doors to the terrace. From the hall, the kitchen has a large breakfast area and an extensive range of drawer units with quartz work surfaces. The island unit includes a breakfast bar and an induction hob with a built-in down-draught extractor. Integrated Neff appliances include a dishwasher, drinks chiller, two electric fan ovens and a microwave combi oven plus a composite sink. A walk-in larder has multiple oak shelves. The utility room has further cupboards, quartz worktops with a sink and spaces for a washing machine and tumble dryer, and a door to the front exterior. There are two large double bedrooms on the ground floor, both with en suite shower room and dressing rooms. The cloakroom, with basin and WC, has an adjacent plant room, ideal as a drying area or coat cupboard. Upstairs, the wide landing has natural light from Velux windows. A large double bedroom has an en suite bathroom with a bath, basin and WC. There are two large loft rooms, with a smaller room between ideal for storage. Some of the photographs show furniture that has been virtually staged.
Outside
The property is entered via electric gates set in flint faced brick walls onto a sweeping circular drive, which provides parking for multiple vehicles. The grounds have been landscaped to create large grassed areas with planted beds along the front of the house and to the side. There are footings for a large car port to be built at the front of the house, STPP. A Tesla universal electric car charging point has been installed. There is block paving to the sides of the house and a wide porcelain tiled terrace at the rear.
Situation
Located close to the hamlet of Belsize, between the villages of Sarratt and Chipperfield, the tranquil rural setting is within easy reach of excellent local schools, both state and private, and nearby rail & motorway links. Sarratt has a shop and post office, junior school and three pubs. Metropolitan and Chiltern Line train services are available from both Rickmansworth & Chorleywood. At Kings Langley, there are main line trains to London Euston and a range of local shops, restaurants and pubs. The M25, M1 and A41 are all within a short drive. Rickmansworth offers wider amenities, including M&S Food, Waitrose and Tesco. Extensive shopping, leisure and entertainment facilities are available in Watford, six miles away.
Property info
For more information about this property, please contact
Hamptons - Rickmansworth Sales, WD3 on +44 1923 908901 * (local rate)
Disclaimer
Property descriptions and related information displayed on this page, with the exclusion of Running Costs data, are marketing materials provided by Hamptons - Rickmansworth Sales, and do not constitute property particulars. Please contact Hamptons - Rickmansworth Sales for full details and further information. The Running Costs data displayed on this page are provided by PrimeLocation to give an indication of potential running costs based on various data sources. PrimeLocation does not warrant or accept any responsibility for the accuracy or completeness of the property descriptions, related information or Running Costs data provided here.



























.png)

