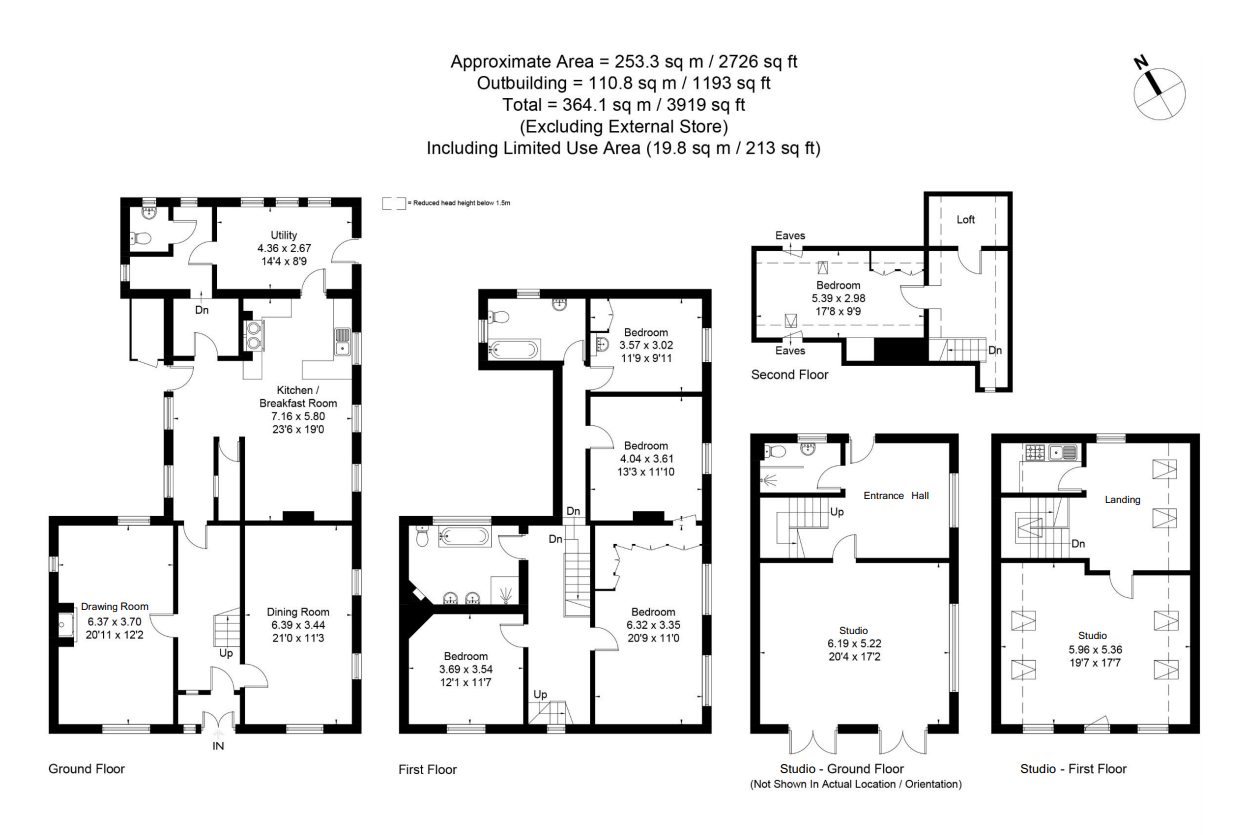Detached house for sale in Osmers Hill, Wadhurst TN5
* Calls to this number will be recorded for quality, compliance and training purposes.
Property features
- Entrance hall
- Drawing room
- Dining room
- Kitchen/breakfast room
- Utility room
- Cloakroom
- •
- Four first floor bedrooms with two bathrooms
- Second floor bedroom with study area
- •
Property description
Presented with charm and elegance, a captivating period residence boasting 2,726 square feet of living space. Its origins can be traced back to 1750, with subsequent Victorian and later additions. Notably, this property remains unlisted and features a substantial detached outbuilding spanning 1,193 square feet which the current owner has utilised previously for her business; but could suit a wide variety of uses or perhaps be transformed into a self-contained annexe. Occupying a delightful elevated semi-rural location on the outskirts of the village with picturesque gardens and grounds, charming brick exteriors beneath a tiled roof exude an inviting atmosphere. Inside, there is an array of period features, including exquisite exposed timbers, period windows, fireplaces, and latch doors. Abundant natural light fills the rooms, offering delightful rural vistas from many angles.
The ground floor encompasses an enclosed entrance porch, leading to an airy hall. Beyond lies a triple-aspect drawing room, spanning over 20 feet, boasting an attractive French marble fireplace equipped with a wood burner. Similarly proportioned, a double-aspect dining room showcases oak flooring and an open fireplace with a marble inset and hearth. A staircase leads to the first floor, while a door provides access to the older section of the house. Here, a vaulted corridor features exquisite oak-framed period windows and exposed timbers, leading to a generously-sized, double-aspect kitchen/breakfast room stretching over 23 feet. This inviting space offers a range of solid wood wall and base units with granite work surfaces, a double ceramic sink, a blue gas aga, appealing brick fireplace, pantry and doors opening to the garden, utility room, and boot room/cloakroom. The first floor hosts four double bedrooms and two bathrooms, while the second floor comprises an additional double bedroom, study area, and a practical loft storage area.
Access to the studio can be gained through a side gate an
Outside
The gardens, spanning approximately 0.58 acres, truly enhance the property’s allure. Delightful terraced areas, an expansive lawn, and a well-tended vegetable garden complete with a greenhouse form the landscape. Lush with mature shrubs, plants, and trees, the gardens radiate natural beauty and tranquility.
Situation
Nestled in an elevated position along a tranquil lane, the property enjoys a peaceful rural setting on the outskirts of Wadhurst. Within a convenient distance of just over a mile, the village’s bustling High Street offers a diverse array of shops and services to cater to everyday needs. For commuters, Wadhurst mainline station, situated approximately 1.5 miles away, provides regular train services to London, with a journey time of just over an hour. The picturesque surrounding countryside is designated as an Area of Outstanding Natural Beauty. It presents an abundance of public footpaths, inviting exploration of the idyllic landscapes. Notably, Bewl Water Reservoir, renowned as the largest inland water area in the Southeast, lies within close proximity
Additional Information
Wealden District Council - Band G
Mains water, gas, electricity and drainage.
Property info
For more information about this property, please contact
Hamptons - Tunbridge Wells Sales, TN1 on +44 1892 310693 * (local rate)
Disclaimer
Property descriptions and related information displayed on this page, with the exclusion of Running Costs data, are marketing materials provided by Hamptons - Tunbridge Wells Sales, and do not constitute property particulars. Please contact Hamptons - Tunbridge Wells Sales for full details and further information. The Running Costs data displayed on this page are provided by PrimeLocation to give an indication of potential running costs based on various data sources. PrimeLocation does not warrant or accept any responsibility for the accuracy or completeness of the property descriptions, related information or Running Costs data provided here.






































.png)

