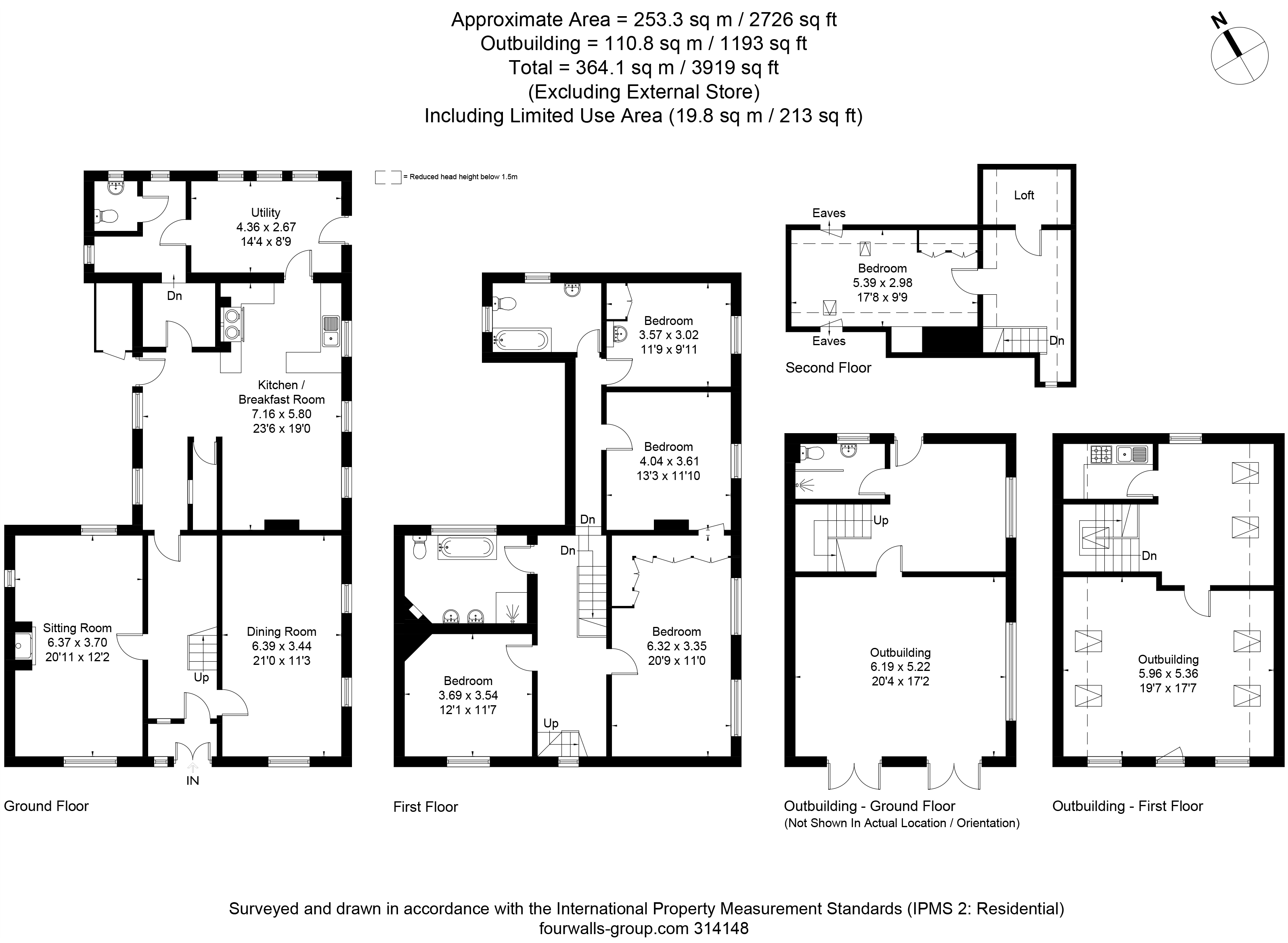Country house for sale in Osmers Hill, Wadhurst, East Sussex TN5
* Calls to this number will be recorded for quality, compliance and training purposes.
Property features
- Virtual video tour available on request
- Detached unlisted period cottage of 2726sq.ft and annexe of 1193sq.ft with convert store room
- 5 double bedrooms and 2 bathrooms
- 2 reception rooms
- 23'6 kitchen/breakfast room
- Boot room, utility room and cloakroom
- Gardens and grounds of 0.58 acres
- Annexe with kitchen, shower room, reception areas, treatment room and large store room offering options for a range of uses (further accommodation, studio etc)
- No chain
Property description
An attractive and highly individual 5 bedroom period cottage of approximately 2,726sq.ft dating from 1750, with a superb annexe of 1,193sq.ft, situated in a quiet, elevated and sought after position on the outskirts of the village with gardens of 0.58 acres. No chain.
Situation: The Cottage is situated in an elevated position on a quiet lane on the rural outskirts of Wadhurst. The village High Street is just over a mile distant and offers an excellent range of shops and services for everyday needs including a Jempson’s Local store and post office, café, butcher, baker, bookshop, pharmacy, florist, off licence, public houses, as well as a doctor’s surgery, dentist, primary school and the well regarded Uplands Community College and Sports Centre. There is also a Co-op local convenience store within easy reach at Sparrows Green.
For the commuter, Wadhurst mainline station is approximately 1½miles distant and provides a regular service to London Bridge/Charing Cross/ Cannon Street in just over an hour. There is a regular bus service and the A21 is also within easy reach providing a direct link to the M25 (junction 5) and the coast. Gatwick Airport is about 40 miles to the west, the Eurotunnel terminal at Folkestone is about 46 miles to the east and central London is about 50 miles away. The regional centre of Tunbridge Wells is just 6 miles distant and provides a comprehensive range of amenities including the Royal Victoria Shopping centre, cinema complex and theatres.
The beautiful surrounding countryside is a designated Area of Outstanding Natural Beauty, provides many public footpaths and includes Bewl Water Reservoir, reputedly the largest area of inland water in the South East, where a wide range of leisure activities can be enjoyed including an Aqua Park, walking and cycling trails, sailing, paddleboarding, rowing and fishing.
Description: The Cottage is a delightful and well presented period cottage of 2,726sq.ft dating from 1750 with Victorian and later additions that benefits from being unlisted and from having a substantial outbuilding of 1,193sq.ft, which the current owner has operated her business from, but could easily be adapted to provide a self-contained annexe, if required, with a store area providing a further 350sq.ft.
The Cottage is set in an elevated semi-rural position within approximately 0.58 acres of gardens and grounds in quiet position on the edge of the village and presents pretty brick elevations beneath a tiled roof. There are period features throughout, including some lovely exposed timbers, period windows, fireplaces and latch doors, and the cottage benefits from lots of natural light and a rural outlook from many of the rooms.
The accommodation on the ground floor includes an enclosed entrance porch, an airy hall with Travertine flooring leading to a triple aspect sitting room with an attractive French marble fireplace fitted with a wood burner and extending to over 20ft, a similar-sized double aspect dining room with oak flooring and an open fireplace with marble inset and hearth, staircase to the first floor and door to the older part of the cottage with a vaulted corridor with lovely oak framed period windows and exposed timbers leading to a spacious, double aspect kitchen/ breakfast room, which extends to over 23ft and has a range of solid wood wall and base units with granite work surfaces, double ceramic sink, gas Aga (blue), an attractive brick fireplace, a pantry and doors to the garden, utility room and boot room/cloakroom. On the first floor there are four double bedrooms and two bathrooms, and on the second floor a further double bedroom, study area and useful loft storage area.
Outside, the property is approached off the lane to a tarmac driveaway providing parking for several cars. The annexe is accessed through a side gate and path to the rear where a door leads to a reception hall with doors to a shower room and large store room, which offers options for a range of uses (further accommodation, yoga studio, etc). On the first floor is a further reception area with part vaulted ceiling and feature half-gable window overlooking the garden, a kitchen and a door leading to an impressive room with a vaulted ceiling, four velux windows, large gable window with door to a Juliette balcony, which enjoys views over a field.
The gardens, which extend to approximately 0.58 acres are a real feature of the property with areas of terracing, an expansive lawn, a vegetable garden with greenhouse and an abundance of mature shrubs, plants and trees.
Current EPC Rating: D (valid until 19.3.2033)
Services: Mains water, drainage, and electricity. Gas-fired central heating
Local authority: Wealden District Council Council tax rating: Band G (£3,855.561 per annum)<br /><br />
Property info
For more information about this property, please contact
Green Lizard, TN1 on +44 1892 333954 * (local rate)
Disclaimer
Property descriptions and related information displayed on this page, with the exclusion of Running Costs data, are marketing materials provided by Green Lizard, and do not constitute property particulars. Please contact Green Lizard for full details and further information. The Running Costs data displayed on this page are provided by PrimeLocation to give an indication of potential running costs based on various data sources. PrimeLocation does not warrant or accept any responsibility for the accuracy or completeness of the property descriptions, related information or Running Costs data provided here.



















































.png)
