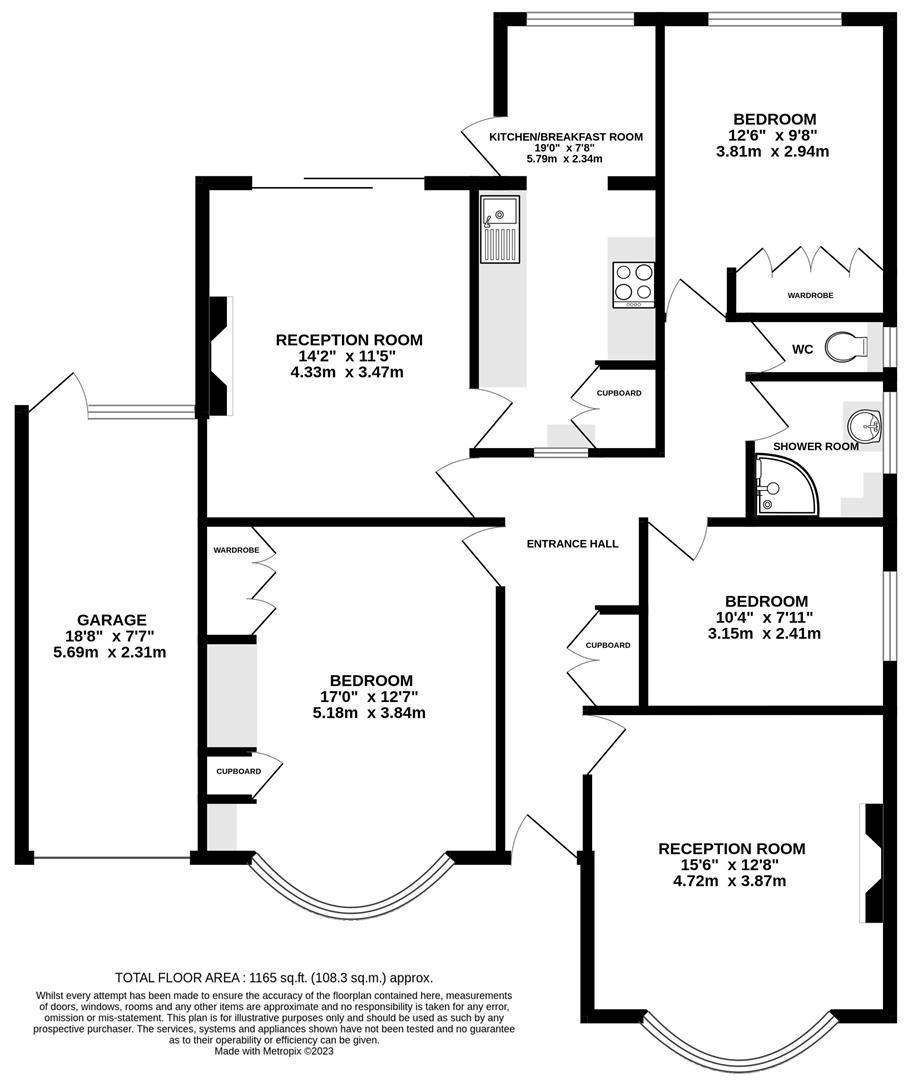Detached bungalow for sale in Clayton Avenue, Upminster RM14
* Calls to this number will be recorded for quality, compliance and training purposes.
Property description
•No Onward Chain
•Tree Lined Road
•Detached Bungalow
•Three Bedrooms
•Two Reception Rooms
•Garage & Driveway
•22 Minute Walk to Upminster Station (source: Google maps)
•Scope to Extend and Convert Loft STPP
Entrance Hall
Double glazed window, double glazed entrance door, radiator, storage cupboard, carpet.
Reception Room One (4.72m x 3.86m max sizes (15'6 x 12'8 max sizes))
Double glazed bay window, coving, radiator, feature fire place with surround, wall lights, carpet.
Reception Room Two (4.32m x 3.48m (14'2 x 11'5))
Double glazed sliding doors to rear garden, coving, two radiators, feature fire place with surround, carpet.
Kitchen/Breakfast Room (5.79m x 2.34m max sizes (19' x 7'8 max sizes))
Double glazed door to rear garden, double glazed window, smooth ceiling, coving, cupboard housing gas boiler, range of base and eye level wall cabinets with worktops, single drainer ceramic sink, four burner electric hob with integrated oven beneath, over head extractor fan, radiator, laminate flooring.
Bedroom One (5.18m x 3.84m max sizes (17' x 12'7 max sizes))
Double glazed bay window, coving, range of built in wardrobes and dressing table, radiator, carpet.
Bedroom Two (3.81m x 2.95m max sizes (12'6 x 9'8 max sizes))
Double glazed window, radiator, range of built in wardrobes, carpet.
Bedroom Three (3.15m x 2.41m (10'4 x 7'11))
Double glazed window, radiator, carpet. The room is currently used as a Dining Room.
Shower Room (1.85m x 1.78m (6'1 x 5'10))
Double glazed window, walk in corner shower cubicle, electric shower, wash basin with cupboard beneath, tiled walls, heated towel rail, carpet.
Separate Wc
Double glazed window, smooth ceiling, tiled walls, low level WC, vinyl flooring.
Rear Garden (35.05m approx (115' approx ))
East facing. Large paved seating area to the direct rear of the property, paved footpath leading down the garden, the remainder is mainly laid to lawn with mature shrubs and trees, outside lighting, outside tap, pedestrian side access via gate.
Parking
Driveway for several vehicles via dropped kerb, leading to garage.
Garage (5.69m x 2.31m (18'8 x 7'7))
Up and over door to driveway, pedestrian door to rear garden, window, light.
Property info
For more information about this property, please contact
Noble Residential, RM11 on +44 1708 954862 * (local rate)
Disclaimer
Property descriptions and related information displayed on this page, with the exclusion of Running Costs data, are marketing materials provided by Noble Residential, and do not constitute property particulars. Please contact Noble Residential for full details and further information. The Running Costs data displayed on this page are provided by PrimeLocation to give an indication of potential running costs based on various data sources. PrimeLocation does not warrant or accept any responsibility for the accuracy or completeness of the property descriptions, related information or Running Costs data provided here.



























.png)
