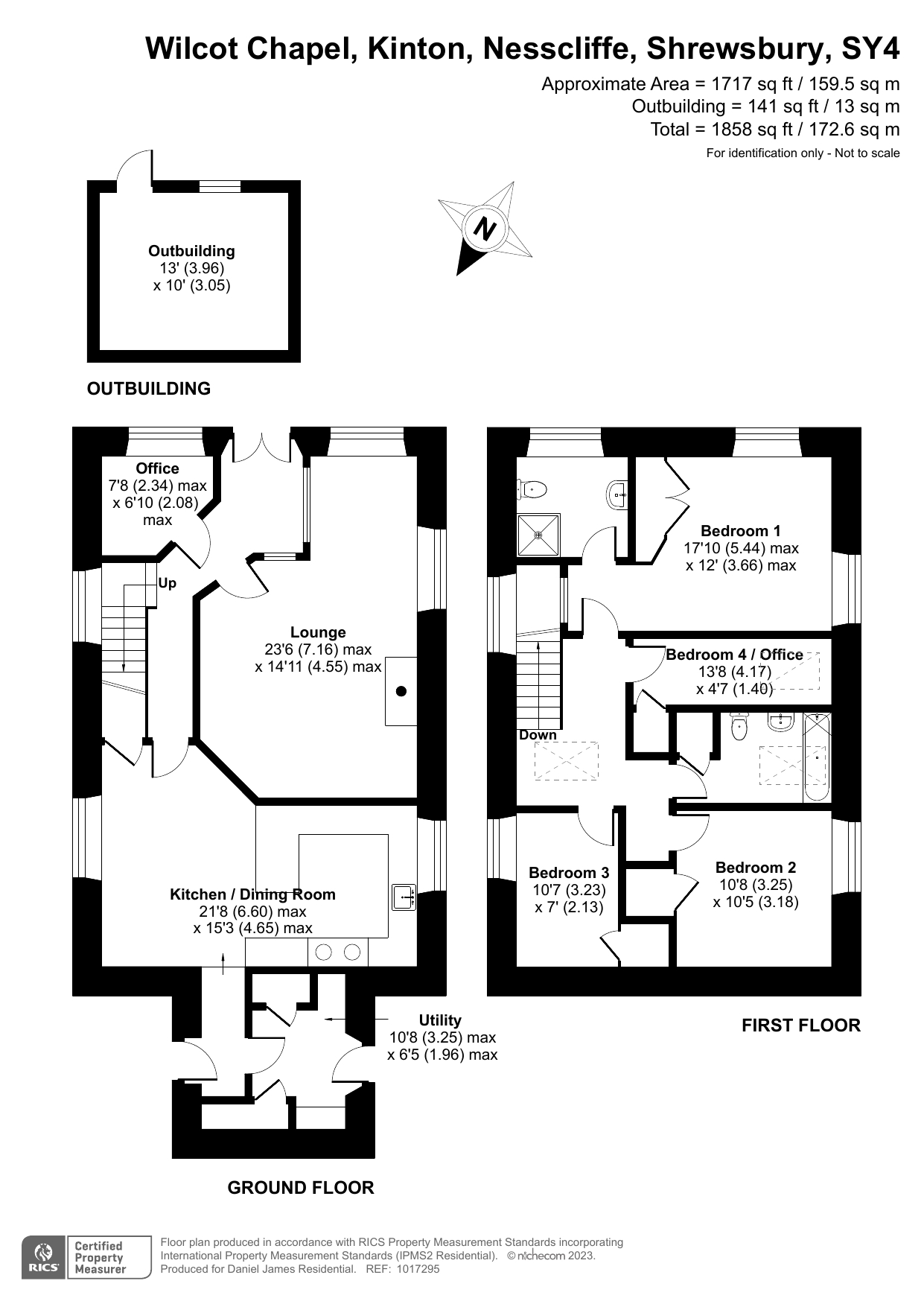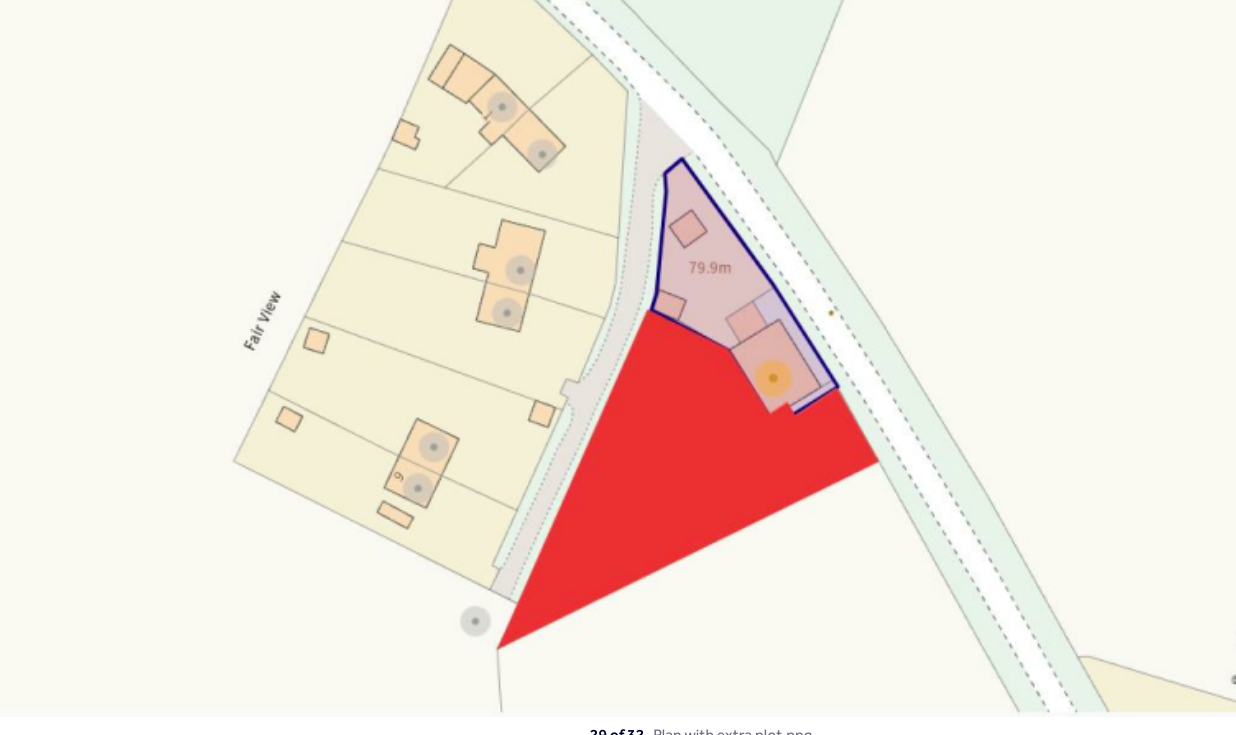Detached house for sale in Wilcot Chapel, Kinton, Nesscliffe SY4
* Calls to this number will be recorded for quality, compliance and training purposes.
Property features
- Detached converted Chapel
- Dating back to 1834
- Converted and refurbished by current owners
- Large lounge | Woodburner
- Kitchen | Dining room
- Many original features
- Principal bedroom with en-suite
- Occupying a plot circa 0.44 acre
- 10 Miles from Shrewsbury | 10 Miles to Oswestry
Property description
Welcome to this enchanting converted chapel, a true gem dating back to approximately 1834, skillfully transformed by the current owners into a captivating and unique living space. Set upon a generous plot of 0.44 acres in the picturesque village of Kinton, a mere 10 miles north of the historic town of Shrewsbury, this exceptional property promises a delightful blend of history, character, and contemporary comfort.
Bespoke Interior:
Step inside this converted chapel, and you'll be greeted by an awe-inspiring bespoke interior that seamlessly blends the old with the new. The current owners have lovingly retained and restored many of the chapel's original features, such as soaring arched windows, exposed wooden beams, and elegant stonework, all of which add a sense of grandeur and history to the space.
Exterior and Location:
The property's exterior exudes charm and history, featuring classic architectural elements that pay homage to its original heritage. Nestled amidst lush greenery and blooming gardens on a substantial 0.44-acre plot, this residence offers a serene and secluded setting, with stunning views towards Stiperstones, Rodney’s Pillar and the Breidden Hills. The picturesque countryside views that surround the property provide a captivating backdrop that changes with the seasons, offering a constant source of natural beauty.
Living Spaces:
A large lounge with wood burner has a spacious and inviting ambience, ideal for modern living and entertaining. Imagine spending evenings by the crackling woodstove, enveloped in the warmth and charm of the space. Off the lounge you will find a side Hall, with original chapel doors, and door to office space, the staircase ascends to the first-floor accommodation with a large feature window.
Office: A downstairs room currently used as a home office, this room could also be used as a hobby room, games room or nursery.
Kitchen and Dining:
The bespoke kitchen/dining room boasts an extensive range of oak units, Belfast sink, oil-fired aga Rayburn which also heats the heating and hot water, an integrated fridge and dishwasher, electric hob top-of-the-line appliances, ample storage, and premium finishes. With its blend of contemporary conveniences and classic design elements, the kitchen is sure to inspire your inner chef. Adjoining the kitchen, a dining area provides a delightful space to enjoy meals with family and friends.
A utility area/boot room opposi the main entrance gives a second option of entry and would be favoured on the those colder/wetter days.
Principal Bedroom with En-suite:
Ascend the charming staircase to the first floor, where you'll find the principal bedroom suite. This private retreat offers an oasis of calm, complete with an indulgent en-suite bathroom. Elegantly designed, the en-suite features modern fixtures, a large shower, and tasteful accents, creating a soothing and rejuvenating space.
Additional Bedrooms:
The property boasts a further two double bedroom and a single room, decorated to ensure comfort and relaxation for family members or guests. These rooms provide versatility and can be adapted to suit various lifestyle needs, such as a home office, study, or hobby room.
A family bathroom finishes the first floor with bath and shower attachment including a rain shower head option, a storage cupboard and velux window allows for plenty of light.
Gardens and Outdoor Space:
Outside, the property offers ample space for outdoor enjoyment and entertainment. The beautifully landscaped gardens present an array of flowering plants and mature trees, providing a private sanctuary to unwind or host gatherings. With such expansive grounds, there is potential for creating vegetable patches, play areas, or even a garden retreat. Ample parking to the front for multiple cars, a large outhouse is also conveniently positioned which benefits power and lighting.
Location:
Located in the charming village of Kinton, the property benefits from its idyllic countryside setting while being conveniently situated just 10 miles north of the historic town of Shrewsbury. Kinton offers a strong sense of community and a peaceful lifestyle, yet it is within easy reach of major amenities, highly regarded schools, and transport links, making it a highly desirable location for those seeking the best of both worlds.
This converted chapel is a once-in-a-lifetime opportunity to own a home that combines history, character, and modern luxury. A viewing is essential to truly appreciate the craftsmanship and unique appeal of this remarkable property. Contact us today to arrange your private tour.
Services
Oil fired heating, Mains electric, mains water, private drainage (septic tank) and a soakaway for water.
Sellers comments:
To renovate and convert Wilcot Chapel into a family home was an absolute privilege. We took it from being a derelict building to being a much-loved home and we have had 17 wonderful years living here. We have so many memories of family life, raising our son and enjoying the nature of the nearby woods, bridleways, lanes and Nesscliffe Hill - whether on foot walking our dogs, running, mountain biking or horse riding. Kinton is a fantastic, welcoming community and the chapel has been at the heart of it for more than 189 years. The calm and peace of this house and the wider area has certainly left its mark on us and will be a very hard act to follow.
Further information
** Please note there is a small graveyard to the front of this home**
Property info
64d24537425F9-1017295 View original

Kintonchapel View original

For more information about this property, please contact
Daniel James Residential, SY11 on +44 1691 721286 * (local rate)
Disclaimer
Property descriptions and related information displayed on this page, with the exclusion of Running Costs data, are marketing materials provided by Daniel James Residential, and do not constitute property particulars. Please contact Daniel James Residential for full details and further information. The Running Costs data displayed on this page are provided by PrimeLocation to give an indication of potential running costs based on various data sources. PrimeLocation does not warrant or accept any responsibility for the accuracy or completeness of the property descriptions, related information or Running Costs data provided here.































.png)
