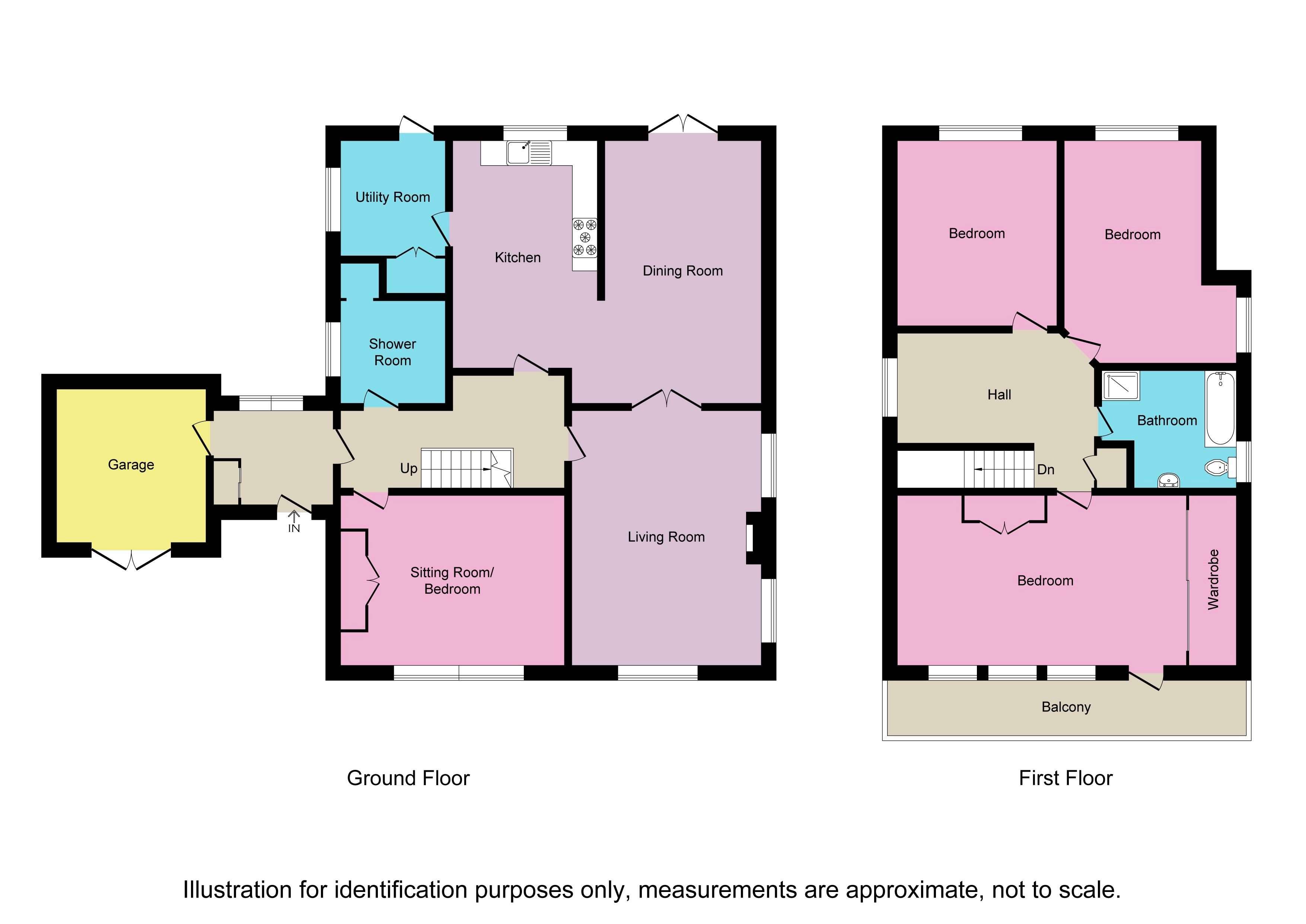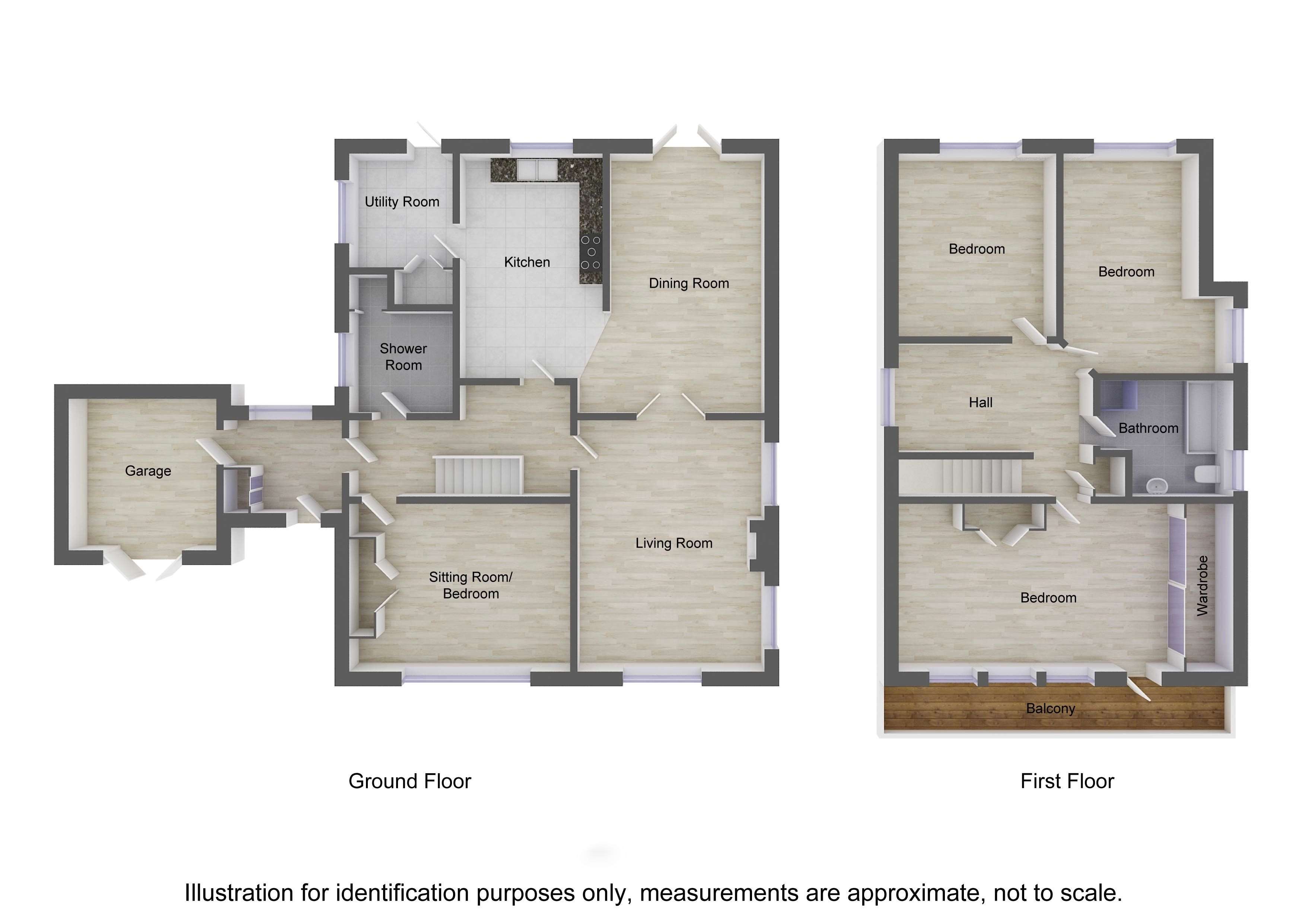Detached house for sale in Contlaw Road, Milltimber, Aberdeen AB13
* Calls to this number will be recorded for quality, compliance and training purposes.
Property features
- Wonderful Family Home
- Very Popular Location
- Driveway for Off Road Parking
- Close to Excellent Local Transport Links
- Call now 24/7 or book instantly online to View
Property description
In the sought-after suburb of Milltimber, this spacious four-bedroom detached villa with enclosed garden and double garage makes for an ideal family home. It also has an external apartment perfect for visiting friends and family or as a well-equipped home office, it represents excellent value.
The front door opens into the spacious entrance vestibule, This in turn opens through into the well sized downstairs hallway. Directly to your right is a well sided double bedroom overlooking the mature well kept front garden. Directly opposite is a well finished shower room with Wc and sink. Immediately ahead leads you to spacious living room, a light and airy reception room with plenty space for all required lounge furniture. Its multiple windows and open fire makes it feel very homely. Next door is the versatile dining room, which can be accessed directly from the living room or from the Kitchen and has french doors leading into the garden. The bright dining kitchen, with its range of wood base and wall units, granite countertop and tiled splash back also comes complete with an integrated double oven, 5 burner gas hob, fridge freezer, dishwasher and extractor fan. The handy utility room directly next to the kitchen has room for a storage cupboard, washing machine and tumble dryer and gives great access to the back garden making it perfect for al fresco dining.
Upstairs are three bedrooms and a superbly finished bathroom. The master bedroom is very well sized has lots of integrated storage space and large multiple windows with doors leading out onto a well sized balcony which overlooks the front garden area. Bedrooms two and three are good-sized doubles with room for freestanding furniture, both of these are overlooking the rear garden. The upstairs hallway is bright and has enough room to be a games area or study with room for multiple pieces of furniture. The area flows really well.
In addition to the main living accommodation is the external self contained studio apartment, accessed from the rear via stairs. It has a double bed and looks over the front of the property. It has a smart cloakroom wc next door. A very flexible space indeed, it could have alternative use as a family den or home office.
Outside, the well-presented front garden has a superb patio area and the rest is laid to lawn with the rear garden fully enclosed and has paving leading from the house leading to lawn. The double doored double garage is located at the end of the property with a large driveway leading to it which can accommodate multiple cars comfortably. The house has gas central heating and triple glazing and is fitted with a high end integrated Beam vacum system.
Milltimber is a highly desirable suburb to the west of the city, with excellent schools in the vicinity and access to a number of excellent amenities in nearby Cults and Peterculter. It is perfectly situated for access to the new city bypass as well as the city centre.
This home includes:
- 01 - Vestibule
3m x 3.09m (9.2 sqm) - 9' 10” x 10' 1” (99 sqft) - 02 - Garage (Double)
5.54m x 5.53m (30.6 sqm) - 18' 2” x 18' 1” (329 sqft) - 03 - Hallway
4.13m x 2.92m (12 sqm) - 13' 6” x 9' 6” (130 sqft) - 04 - Cloakroom
2.19m x 1.55m (3.3 sqm) - 7' 2” x 5' 1” (36 sqft) - 05 - Study/Family Room/Play Room
3.55m x 3.38m (11.9 sqm) - 11' 7” x 11' 1” (129 sqft)
Can Also Be Used As A Double Bedroom - 06 - Living Room
5.97m x 4.76m (28.4 sqm) - 19' 7” x 15' 7” (306 sqft) - 07 - Kitchen / Breakfast Room
4.01m x 3.24m (13 sqm) - 13' 2” x 10' 7” (140 sqft) - 08 - Utility Room
2.31m x 1.51m (3.5 sqm) - 7' 7” x 4' 11” (37 sqft) - 09 - Dining Room
4.45m x 3.4m (15.1 sqm) - 14' 7” x 11' 1” (162 sqft) - 10 - Master Bedroom
5.14m x 3.42m (17.5 sqm) - 16' 10” x 11' 2” (189 sqft)
With Outside Patio Measuring 6.03 X 1.70 - 11 - Bedroom (Double)
3.27m x 3.47m (11.3 sqm) - 10' 8” x 11' 4” (122 sqft) - 12 - Bedroom (Double)
4.01m x 3.25m (13 sqm) - 13' 1” x 10' 7” (140 sqft) - 13 - Bathroom
2.91m x 2.5m (7.3 sqm) - 9' 6” x 8' 2” (78 sqft)
External Den Office Or Bedroom With Cloakroom Wc - 14 - Bedroom (Double)
External Den Office Or Bedroom With Cloakroom Wc - 15 - Cloakroom
With Wc And Sink. Located In The External Office / Bedroom Above The Garage Please note, all dimensions are approximate / maximums and should not be relied upon for the purposes of floor coverings.
Additional Information:
Band G
Band C (69-80)
If you have any questions or wish to view please call 24/7 on .
Some items may have been edited out of photos.
Property info
For more information about this property, please contact
EweMove Sales & Lettings - Aberdeen, BD19 on +44 1224 952858 * (local rate)
Disclaimer
Property descriptions and related information displayed on this page, with the exclusion of Running Costs data, are marketing materials provided by EweMove Sales & Lettings - Aberdeen, and do not constitute property particulars. Please contact EweMove Sales & Lettings - Aberdeen for full details and further information. The Running Costs data displayed on this page are provided by PrimeLocation to give an indication of potential running costs based on various data sources. PrimeLocation does not warrant or accept any responsibility for the accuracy or completeness of the property descriptions, related information or Running Costs data provided here.









































.png)
