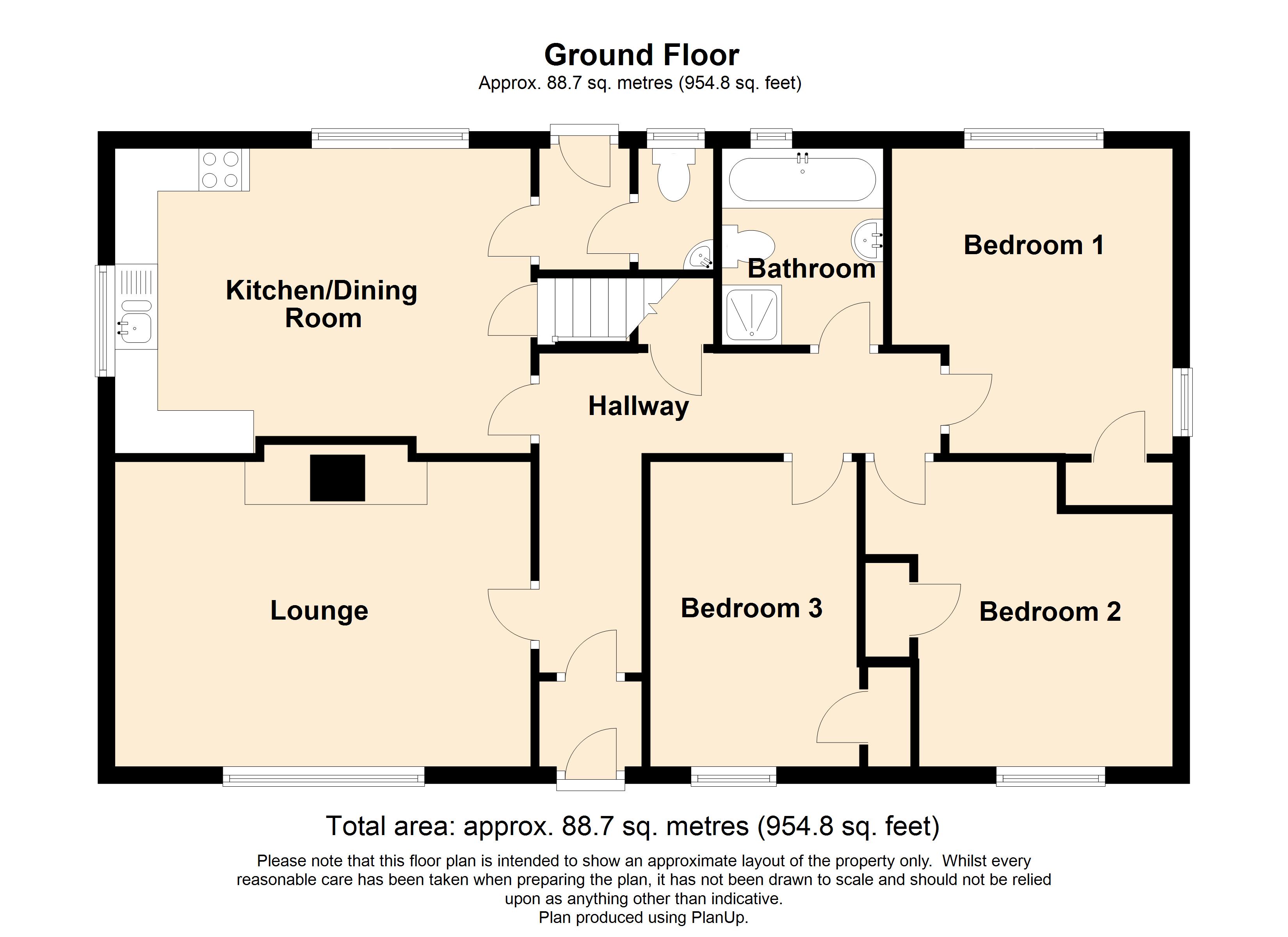Detached house for sale in Kensaleyre, Portree IV51
* Calls to this number will be recorded for quality, compliance and training purposes.
Property features
- Private garden
- Off street parking
- Double glazing
- Waterfront
Property description
Front Porch, Hallway, Lounge, Kitchen/Dining Room, Rear Porch, WC, Three Bedrooms & Bathroom.
The Hollows is a three bedroom detached bungalow located on the shore of Loch Snizort Beag.
The property is accessed from the main A87 and is set down below the road and affording views over the loch towards Prabost and Aird Bernisdale.
The current owners also have detailed planning consent and building warrant in place for an extension to the side of the property – details are available on request or via using planning reference 21/03451/ful. The loft space also offers the potential for conversion subject to any necessary planning consents.
The garden has been well maintained with lawned areas to the front and rear. It is also bordered by a small burn running down to the loch. There is a gravel driveway with ample parking for a number of cars.
The Hollows has been used as a holiday let in recent years but would also make a lovely family home. The property has a short term let license in place.
Location:
The township of Kensaleyre is situated approximately 7 miles from Portree, the principal town on the Island and is situated along the side of Loch Snizort Beag on the main A87 running between Portree and Uig.
Portree offers a range of facilities including both primary and secondary education (a primary school is also located at Skeabost, just a few miles from Kensaleyre), a good range of shops, hotels and restaurants, doctors and dentists’ surgeries, banks and sports facilities as well as a small cinema.
Accommodation:
Front Porch:
Accessed via a glazed UPVC door to the front. Partial v-ling to the walls. Fitted carpet. Half glazed door to the hallway. Size: 3’ 11” x 3’ 3” (1.20m x 1.00m)
Hallway:
An L-shaped hallway affording access to the lounge, kitchen/dining room, bedrooms and bathroom. Fitted carpet. Radiator. Built in storage cupboard. Size: 16’ 2” max x 12’ 4” max (4.93m max x 3.78m max)
Lounge:
Window to the front affording a view of the loch. Oak flooring. Wood burning stove. Radiator. Size: 16’ 0” x 11’ 8” (4.87m x 3.57m)
Kitchen/Dining Room:
A dual aspect room with windows to the side and rear. Fitted with a range of base and wall units. Integral ceramic hob and over with extractor above and dishwasher. Plumbing for washing machine. 1½ bowl stainless steel sink and drainer. Ample room for a dining table. Ceramic tile flooring to the kitchen area with oak flooring to the dining area. Door to the rear porch. Two radiators. Door to stair affording access to the loft. Size: 16’ 0” x 11’ 8” (4.87m x 3.57m)
Rear Porch:
Half glazed door to the rear. Laminate flooring. Radiator. Door to WC. Size: 4’ 8” x 3’ 6” (1.42m x 1.06m)
WC:
Fitted with a wash hand basin and WC. Laminate flooring. Window to the rear. Size: 4’ 8” x 2’ 11” (1.42m x 0.89m)
Bedroom 1:
A dual aspect double room with windows to the side and rear. Built in single wardrobe. Fitted carpet. Radiator. Size: 11’ 8” x 10’ 9” (3.57m x 3.29m)
Bedroom 2:
A double room with window to the front. Oak flooring. Built in single wardrobe. Radiator. Size: 11’ 10” max x 11’ 8” max (3.61m max x 3.55m max)
Bedroom 3:
A small double room with window to the front. Fitted carpet. Radiator. Built in single wardrobe. Size: 11’ 8” x 7’ 11” (3.55m x 2.42m)
Bathroom:
Fitted with a four piece suite comprising wash hand basin, WC, twin ended bath and separate shower enclosure. Partial tiling to the walls. Ceramic tile floor. Ladder radiator. Wall mounted fan heater. Window to the rear. Size: 7’ 6” x 6’ 2” (2.30m x 1.89m)
External:
Access is taken from the A87 via a tarred driveway with a gravelled parking area.
The property sits in a garden ground extending to 1/4 acre or thereby (to be confirmed by Title Deed).
There are lawned areas to the front and rear of the property and a burn to the northern boundary down to the loch.
Services: Mains water and electricity. Drainage to septic tank. Lpg central heading.
Council Tax: Currently subject to business rates.
Home Report Pack: On Request
EPC Rating: E (45)
Viewings: Strictly by appointment through this agency.
Directions: Heading north on the A87 from Portree to Uig you will come to Kensaleyre. The Hollows is the fifth property on your left.
For more information about this property, please contact
The Skye Property Centre, IV51 on +44 1478 497000 * (local rate)
Disclaimer
Property descriptions and related information displayed on this page, with the exclusion of Running Costs data, are marketing materials provided by The Skye Property Centre, and do not constitute property particulars. Please contact The Skye Property Centre for full details and further information. The Running Costs data displayed on this page are provided by PrimeLocation to give an indication of potential running costs based on various data sources. PrimeLocation does not warrant or accept any responsibility for the accuracy or completeness of the property descriptions, related information or Running Costs data provided here.
































.png)