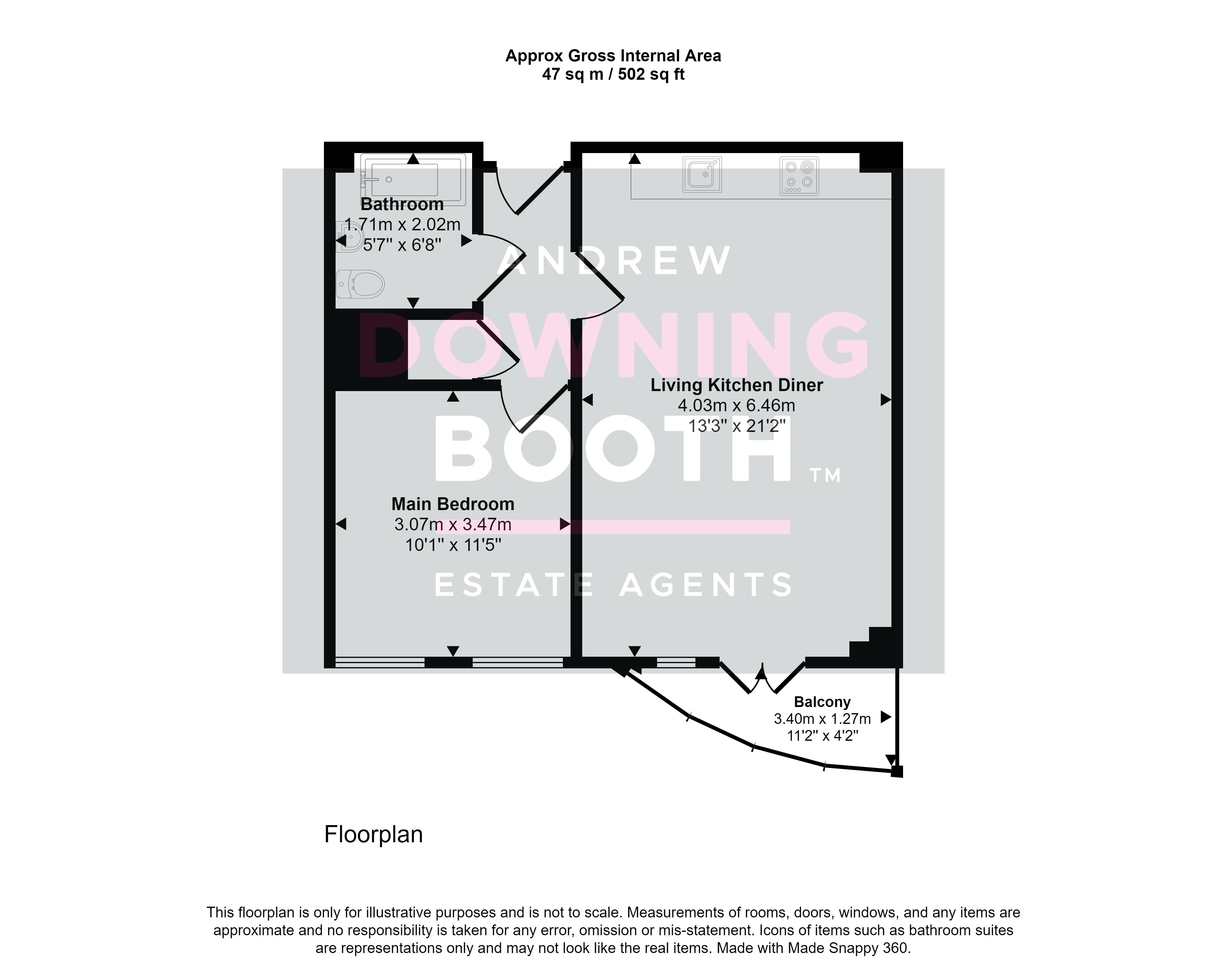Flat for sale in Masshouse Plaza 2, Masshouse Lane, Birmingham B5
* Calls to this number will be recorded for quality, compliance and training purposes.
Property features
- Twelfth Floor Apartment
- Balcony Providing Fabulous Views Over The City
- Open Plan Living Kitchen Diner
- No Upward Chain
- Secure Allocated Parking
- Modern Bathroom & Generous Bedroom
Property description
If you're looking for an impressive view and a convenient location, then just look at what we have here! Positioned close to the Curzon Street Station for HS2 as well as Birmingham Moor Street, whilst having both Birmingham City University and Aston University on its doorstep, it's safe to say that this is perfectly positioned! What's more, with the Bullring and Birmingham city centre within spitting distance, whilst being just a short drive from the Aston Expressway leading on to the m6, this is a commuter's dream! Coming to the market with no upward chain as well as secure allocated parking, this apartment has it all. The accommodation comprises an entrance hall, open plan living kitchen diner with balcony providing a fabulous vista over the city centre, along with a double bedroom and modern bathroom. The building has a lift access to every floor whilst an EWS1 form can be provided for the building with the external wall being rated as A2 - There is an appropriate risk assessment of the attachments confirming that no remedial works are required. This is a must view property, so call us today and book in your viewing!
Entrance Hall
A door opens from the communal hallway to a private entrance hall which is fitted with laminate wood effect flooring. A door opens to a useful built in storage cupboard which also contains a pressurised hot water cylinder whilst there is also a wall mounted electric heater. There are recessed ceiling spotlights and doors opening to the living kitchen/diner, bedroom and bathroom.
Living Kitchen/Diner
21' 4'' x 13' 4'' (6.5m x 4.07m)
A large open plan living kitchen/diner is beautifully appointed and fitted with a contemporary range of matching base cabinets and wall units whilst a circular stainless steel sink with chrome mixer tap is set into a wood effect work surface with matching splashback. There is an integrated Smeg dishwasher and a further integrated washer/dryer whilst there is a built in cooker and a four ring electric hob is set into the work surface with stainless steel splashback and matching extractor hood above. There is also space for a tall fridge/freezer. The kitchen area has a tiled floor and recessed ceiling spotlights whilst the remainder of the room also has recessed ceiling spotlights but has a laminate wood effect flooring. There is a wall mounted electric heater and a double glazed doors open to a balcony where there is a fabulous vista over Birmingham City Centre and beyond.
Bedroom
10' 2'' x 11' 5'' (3.09m x 3.48m)
A generous master bedroom is fitted with two double glazed windows and a wall mounted electric heater as well as recessed ceiling spotlights.
Bathroom
A contemporary family bathroom is fitted with a white suite which includes an integrated low level flush WC, vanity unit with wash hand basin and chrome mixer tap and a p-shaped panelled bath with chrome mixer tap and shower over. There is a wall mounted chrome electric heater, tiled floor and recessed ceiling spotlights.
Building
The property is situated in a building with lift and secure allocated parking space accessed by an electric door. An EWS1 form can be provided for the building with the external wall being rated as A2 - There is an appropriate risk assessment of the attachments confirming that no remedial works are required.
Tenure
The property is leasehold with a term of 150 years commencing in 2003. The service charge for 2023 is approximately £2460.16 pa for the building and a further £552.24 pa for the garage/parking space and the ground rent is £267.69.
Property info
For more information about this property, please contact
Andrew Downing-Booth Estate Agents, WS13 on +44 1543 748101 * (local rate)
Disclaimer
Property descriptions and related information displayed on this page, with the exclusion of Running Costs data, are marketing materials provided by Andrew Downing-Booth Estate Agents, and do not constitute property particulars. Please contact Andrew Downing-Booth Estate Agents for full details and further information. The Running Costs data displayed on this page are provided by PrimeLocation to give an indication of potential running costs based on various data sources. PrimeLocation does not warrant or accept any responsibility for the accuracy or completeness of the property descriptions, related information or Running Costs data provided here.





















.png)