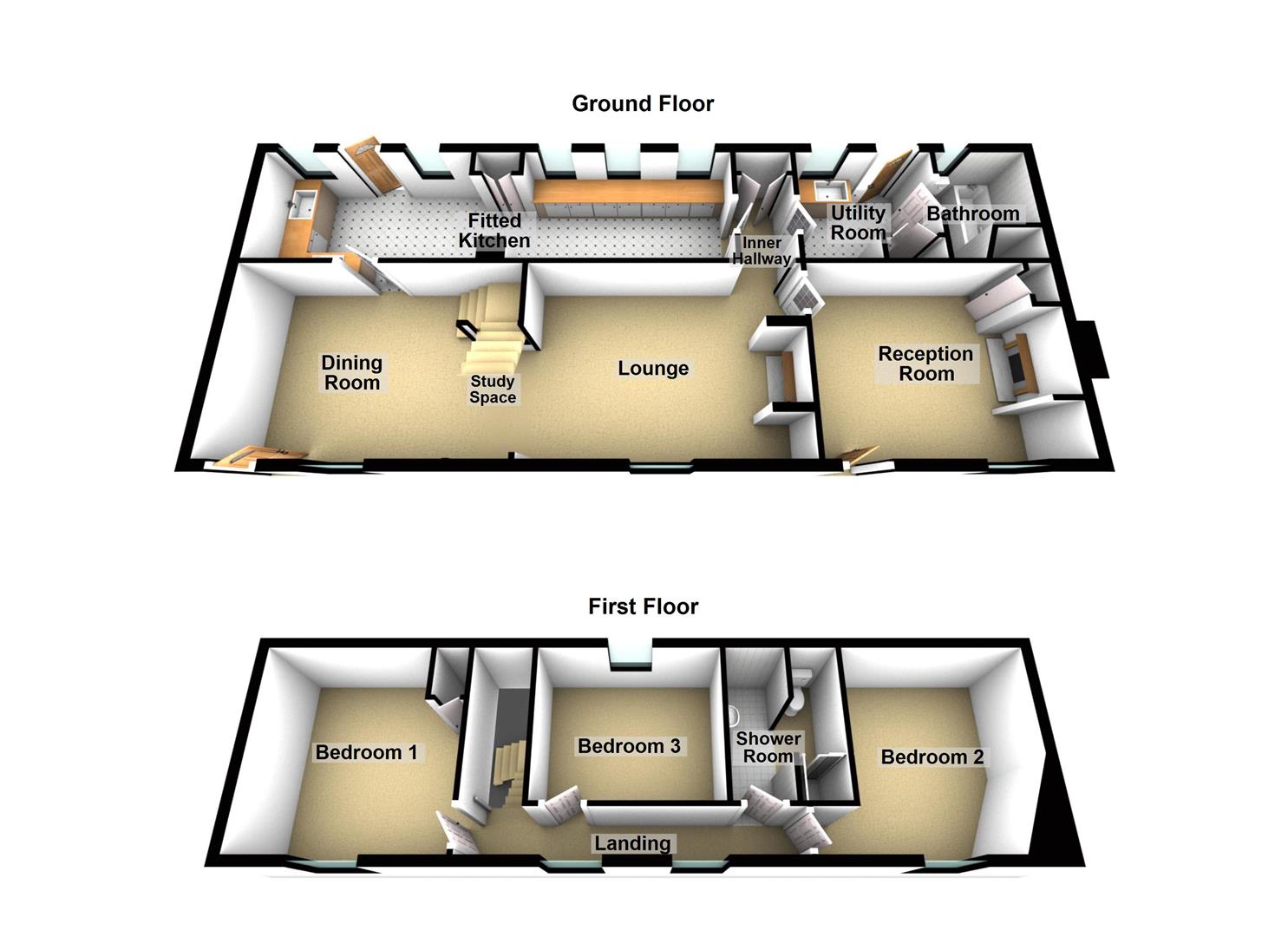Detached house for sale in 'porch Cottage' Main Street, Cossington, Leicestershire LE7
* Calls to this number will be recorded for quality, compliance and training purposes.
Property features
- Stunning Character Cottage
- Sought After Village Location
- Grade II Listed Property
- Mature Rear Gardens
- Ground Floor Bathroom & Utility
- 1st Floor Shower Room
Property description
'porch cottage' is A delightful grade II listed period property which exudes character and charm with feature beamed ceiling and inglenook style fireplaces. Situated in the picturesque and sought after village of Cossington the property has been beautifully maintained and in brief comprises reception hall (reception room one), lounge/sitting room, separate dining area, fitted kitchen, inner lobby with cloaks cupboard and access to the utility room and downstairs bathroom. On the first floor a landing gives way to three double bedrooms and further shower room. Outside the cottage enjoys mature and beautiful gardens with summerhouse and new fencing (2021). A truly lovely property.
Ground Floor
Entrance
Having a timber period entrance door with inset security spy hole through to the reception hall.
Reception Hall/Reception Room (3.35m x 3.58m (11'0" x 11'9" ))
(not including room entry & next to fireplace)
This room offers a lovely welcome to the property, currently used as a reception hall but would lend itself to further uses to suit. Having leaded light multi pane windows to the front elevation, feature Inglenook style fireplace with inset cast iron fireplace, wooden sides and overmantel, built-in storage cupboard, radiator, exposed feature stone wall and beamed ceiling. There is an oak door with latch furniture through to inner lobby area.
Inner Lobby Area
Gives way to the lounge and an inner hall accessing the fitted kitchen, utility room (with bathroom off) and a useful cloaks cupboard.
Lounge/Sitting Room (4.27m x 3.35m (14'0" x 11'0"))
Having feature Inglenook style fireplace with exposed brick chimney breast and inset wood burning stove. There is a feature beam over, exposed beams to ceiling, cast iron radiator, multi pane leaded light window to the front elevation and access via a small potential study space to the dining room.
Dining Room (6.25m x 3.43m (20'6" x 11'3"))
Having exposed beam feature ceiling, cast iron radiator, leaded light multi pane window to the front elevation and a balustrade staircase accessing the first floor and an oak door with latch furniture accessing the fitted kitchen.
Fitted Kitchen (7.90m x 2.08m (25'11" x 6'10" ))
Is fitted with a Belfast sink with cupboard under and chrome mixer tap over with an ample range of fitted cupboards to the wall and base, one of which houses the combination gas fed boiler. There are granite work surfaces and space for a Range oven, plumbing for washing machine and space for tall standing fridge/freezer. There are five windows to the rear elevation offering plenty of natural light to the room with a stable style door accessing the rear garden, two cast iron radiators and oak door accessing the inner hall.
Utility Room (2.41m x 1.78m (7'11" x 5'10"))
Having a Belfast sink with chrome taps over and cupboard under, wood work surface and plumbing for a washing machine, window and stable style door to the rear elevation and accessing the garden. There is a built-in cloaks cupboard, radiator and door with latch furniture accessing the downstairs bathroom.
Downstairs Bathroom
Is fitted with a white three piece suite comprising; panel bath, low flush WC and pedestal wash hand basin, tiled walls, cast iron radiator, opaque glass window to the rear elevation and continued tile flooring from the utility room.
First Floor
Landing
Gives way via oak doors with latch furniture to three double bedrooms and a shower room. There are two leaded light multi pane windows to the front elevation offering natural light to the landing.
Bedroom One (3.73m x 3.58m (12'3" x 11'9" ))
(including built-in cupboards)
Having multi panel leaded light windows to the front elevation and a cast iron radiator.
Bedroom Two (3.45m x 3.20m (11'4" x 10'6" ))
(including chimney breast)
Having multi panel leaded light windows to the front elevation, cast iron radiator, loft access hatch and chimney breast with inset display shelf.
Bedroom Three (3.33m x 2.72m (10'11" x 8'11" ))
(some restricted head height)
Having dormer window to the rear elevation overlooking the garden, cast iron radiator.
Shower Room
Is fitted with a walk-in shower cubicle with electric shower and door screening, a low flush WC, pedestal wash hand basin and radiator.
Outside
Rear Garden
To the rear of the property there is a beautifully maintained and mature rear garden with brick wall and fenced boundaries. The garden has a variety of mature plants, shrubs and trees and semi-circular central step to the lawned garden. There is a timber built summerhouse, outside water tap, two timber storage sheds and an outside brick built store.
Side
There is a gated side access to both boundaries.
Property info
For more information about this property, please contact
Sinclair Estate Agents – Charnwood, LE12 on +44 1509 606067 * (local rate)
Disclaimer
Property descriptions and related information displayed on this page, with the exclusion of Running Costs data, are marketing materials provided by Sinclair Estate Agents – Charnwood, and do not constitute property particulars. Please contact Sinclair Estate Agents – Charnwood for full details and further information. The Running Costs data displayed on this page are provided by PrimeLocation to give an indication of potential running costs based on various data sources. PrimeLocation does not warrant or accept any responsibility for the accuracy or completeness of the property descriptions, related information or Running Costs data provided here.
























































.png)


