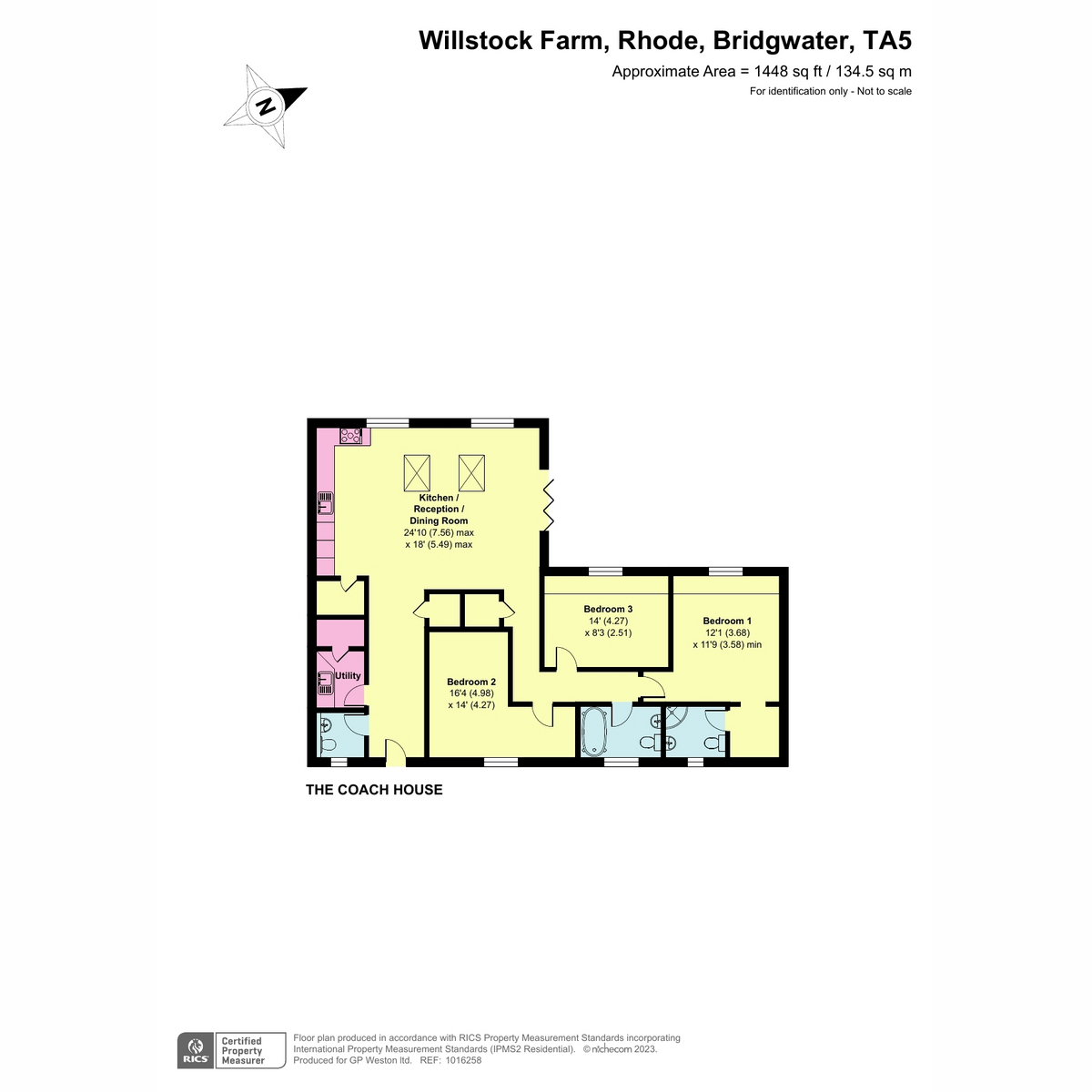Barn conversion for sale in Rhode Lane, Bridgwater TA5
* Calls to this number will be recorded for quality, compliance and training purposes.
Property description
The front door opens into an eye-catching entrance hall with a vaulted ceiling, exposed timber beams, and contemporary lighting.
The first door on the left is the cloakroom with an original brick column in the corner, W.C., and wash brain with storage below.
Next is the utility room with a wood worksurface housing a stainless steel sink and space for a washing machine underneath. A door opens to a cupboard housing the boiler and hot water cylinder. Across the hallway, there is a cupboard providing practical storage.
The whole house then opens up into the open-plan kitchen dining. This room has a smoked oak floor with underfloor heating, and natural light fills the space from two large Velux windows on the roof, two sets of double-glazed windows on one side, and timber bifold doors out to the garden on the other.
The kitchen offers a good range of blue shaker wall and base units topped with a quartz work surface housing a bowl and a half under-hung sink. Integrated alliances include Neff double oven, large wine fridge, full-size fridge and freezer, dishwasher, and four-ring electric hob with integrated extractor fan.
Just off the kitchen is another cupboard which would make an ideal larder with the addition of some shelves.
A corridor leads to the bedrooms, with the entire area except the bathrooms carpeted. There is a cupboard on the right.
The first bedroom is a good-sized, double bedroom with a double-glazed window overlooking the courtyard and with exposed original brick and slate columns.
The next bedroom is also a good-sized double with double-glazed windows overlooking the garden.
Next is the family bathroom with a roll-top bath with panelled surround, double-glazed, frosted windows, W.C. With concealed cistern, wash basin with Carrera marble top and storage below, and a wall-mounted heated towel rail.
The last is an exceptionally generous double bedroom with a double-glazed window overlooking the garden, a walk-through dressing area, and an ensuite shower room.
The shower room has a walk-in shower with a wall-mounted overhead shower, a hand-held shower attachment, a W.C., a wash basin with storage below, and a wall-mounted heated towel rail
Property info
For more information about this property, please contact
GP Weston, DT9 on +44 1935 638191 * (local rate)
Disclaimer
Property descriptions and related information displayed on this page, with the exclusion of Running Costs data, are marketing materials provided by GP Weston, and do not constitute property particulars. Please contact GP Weston for full details and further information. The Running Costs data displayed on this page are provided by PrimeLocation to give an indication of potential running costs based on various data sources. PrimeLocation does not warrant or accept any responsibility for the accuracy or completeness of the property descriptions, related information or Running Costs data provided here.






























.png)