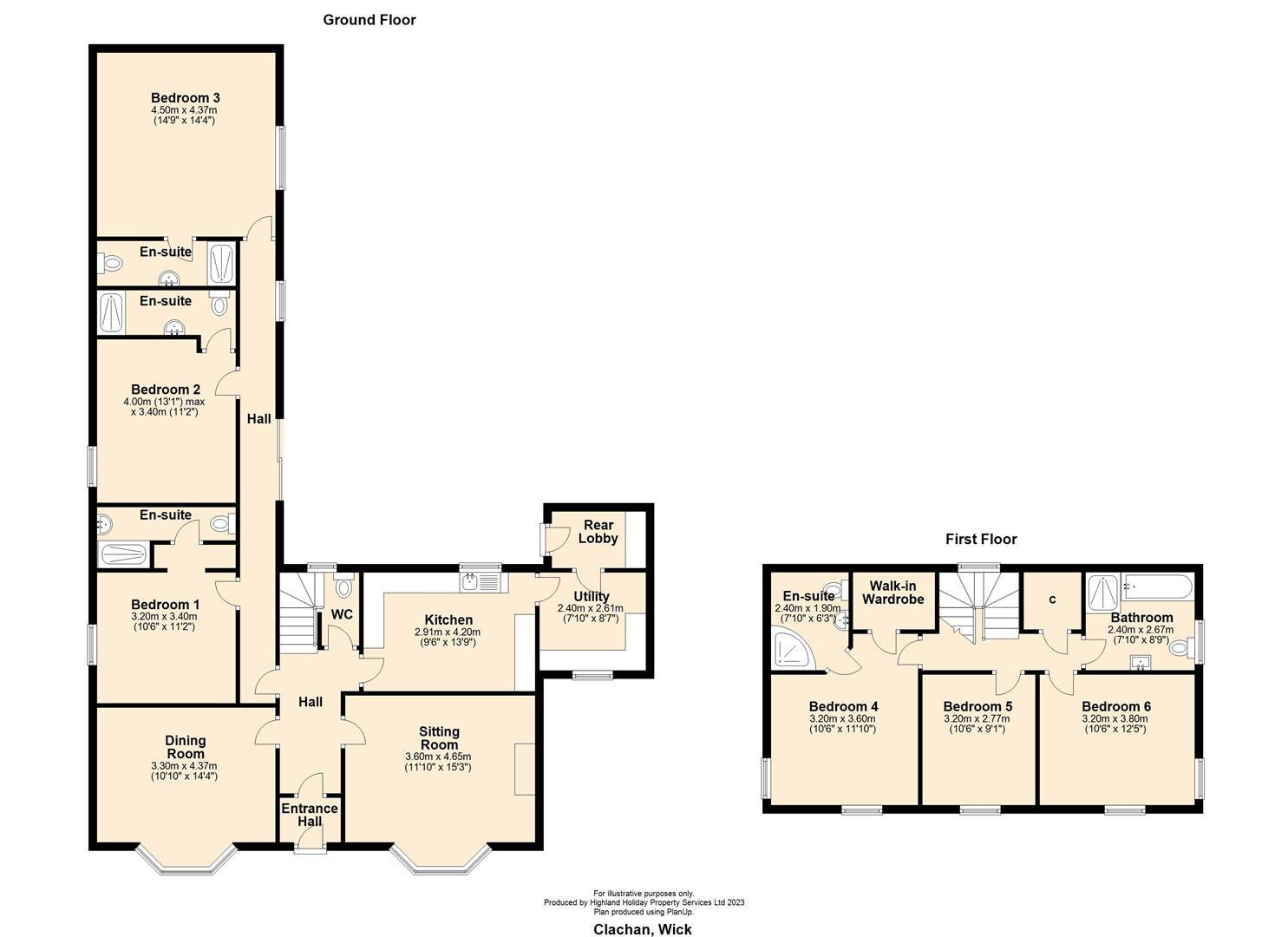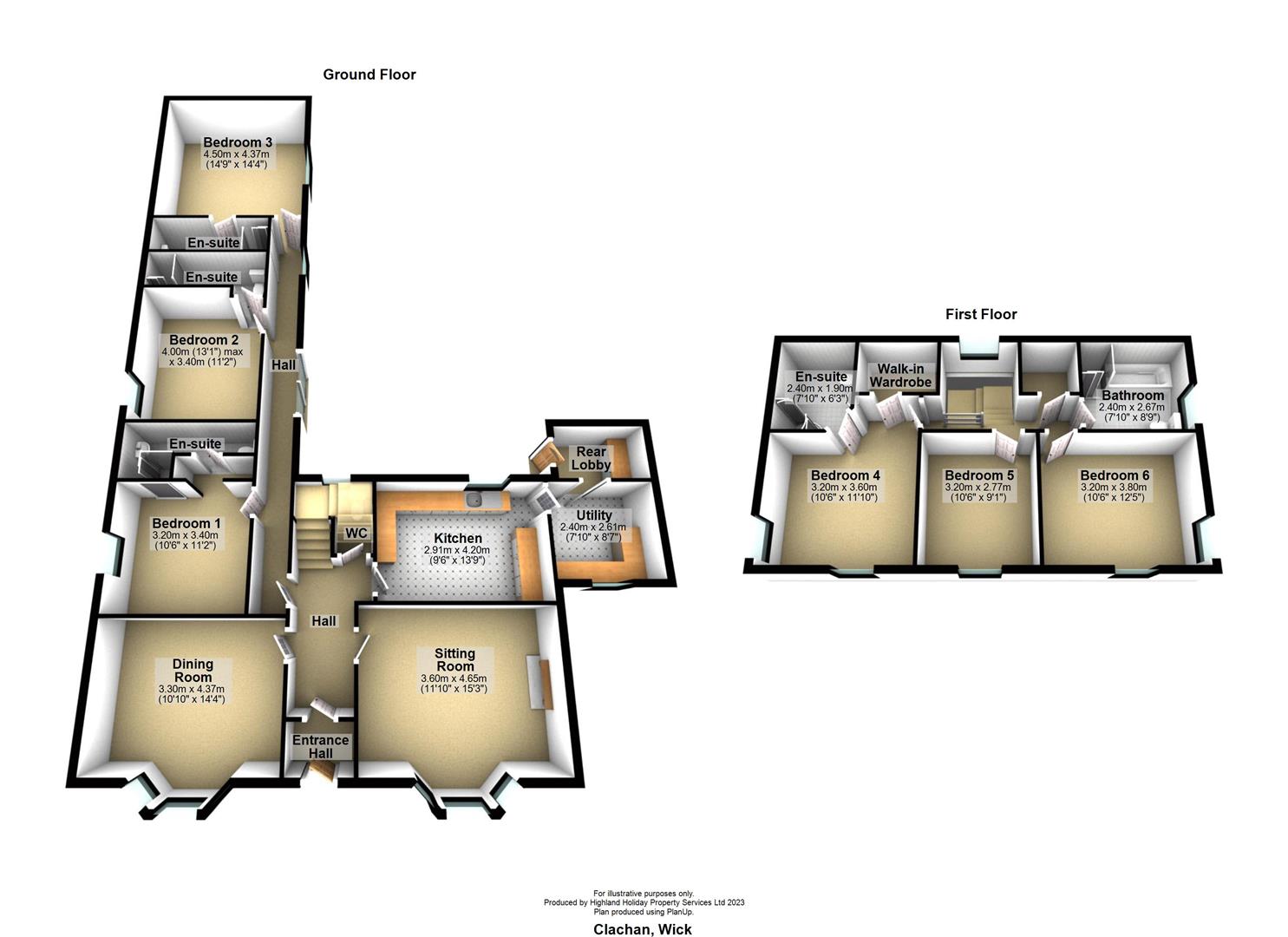Detached house for sale in 13 Randolph Place, Wick, Caithness KW1
* Calls to this number will be recorded for quality, compliance and training purposes.
Property features
- 6 Bedroom Detached Property
- Town Location
- Close to Local Amenities
- Garage & Driveway
- Income Potential
- Large Family Home
- Located on the NC500 Route
Property description
An immaculate property that would make a large family home or could provide an income. This house was built in 1938 and modernised and extended in 1997 and 2007. The property is well maintained and has many of its original features; high ceilings, deep skirtings, coving and daido rails. Whilst the renovation has added quality fittings such as oak doors, modern bathrooms and kitchen. This property has it all and is ready to walk into. The furniture is negotiable due to the sellers down sizing. A double garage and driveway to the side and a large enclosed garden to the rear.
Vestibule
Enter into the property through the vestibule and then a glass door leads into the hall.
Hall
The hall has access to the sitting room, dining room, kitchen and corridor to three bedrooms with en suites. Stairs lead to the first floor and there is a w/c located under the stairs. Oak doors, fully carpeted and a vetrical black radiator
Sitting Room (3.6m x 4.6m (11'9" x 15'1"))
The sitting room has a bay window and a multi fuel burner sits on a Caithness slate hearth and oak mantle piece. Carpet and curtains are included
Dining Room (3.3m x 4.3m (10'9" x 14'1"))
A pleasant room with wall lights, connections for TV on wall, wood flooring and a bay window. There is space for one large dining table and chairs or as is presently used as a breakfast room for guests.
Kitchen (2.9m x 4.2m (9'6" x 13'9"))
A spacious kitchen with wall and base units in pebble gloss. Integrated appliances include; eye level oven and microwave, fridge, dishwasher, gas hob and cooker hood. Black laminate work surfaces and splashbacks. TV point and a large breakfast bar for extra work space and eating at. Vinyl flooring . Door into the utility.
Utility & Rear Porch (2.4m x 2.6m (7'10" x 8'6"))
A useful room with an American fridge Freezer, space for storage and under counter plumbing for a washing machine and space for 2 tumble driers.
Door leading to the rear porch and then to the rear garden.
This porch stores the boiler and further space for hanging outdoor items and acts as a boot room.
Cloakroom
A white w/c is located in the small room beneath the stairs with further storage.
Corridor To Bedrooms (12.3m x 0.9m (40'4" x 2'11"))
A long corridor with access to the three bedrooms with en suites. There is a window letting lots of light into the corridor and sliding patio door leads out to the rear garden.
Bedroom 1 With En Suite (3.2m x 3.4m (10'5" x 11'1"))
A double bedroom neutrally decorated with a TV on the wall and an ensuite shower room. A designated wardrobe and storage area and then into the shower room with large shower enclosure, white wash basin and w/c. A chrome heated towel rail and wet wall throughout. Useful shelving areas and an illuminated mirror above wash basin and shaver point beside.
Bedroom 2 With En Suite (4.0m x 3.4m (13'1" x 11'1"))
A double bedroom with TV on wall fitted carpet and curtains included. The en suite shower room has a large shower enclosure, white wash basin and w/c. A chrome heated towel rail and wet wall throughout. Useful shelving areas and an illuminated mirror above wash basin and shaver point beside.
Bedroom 3 With En Suite (4.5m x 4.3m (14'9" x 14'1"))
A double bedroom with TV on wall fitted carpet and curtains included. The en suite shower room has a large shower enclosure, white wash basin and w/c. A chrome heated towel rail and wet wall throughout. Useful shelving areas and an illuminated mirror above wash basin and shaver point beside.
First Floor
Carpeted stairs leading to the first floor has a half landing window and all rooms are accessed from the landing. An attic hatch with pull down ladder and a linen cupboard.
Bedroom 4 With En Suite & Dressing Room (3.2m x 3.6m (2.4m x 1.9m) (10'5" x 11'9" (7'10")
A double bedroom with dual aspect windows, neutrally decorated, a TV on the wall and an ensuite shower room. A walk in wardrobe and storage room, A shower room with wetwall in shower enclosure, white wash basin and w/c in a white vanity unit. A chrome heated towel rail and a mirror above wash basin and shaver point beside.
Bedroom 5 (3.2m x 2.7m (10'5" x 8'10"))
A double bedroom with TV on wall fitted carpet and curtains included.
Bedroom 6 (3.2m x 3.6m (10'5" x 11'9"))
A double bedroom with TV on wall fitted carpet and curtains included. Dual aspect windows.
Bathroom (2.4m x 2.6m (7'10" x 8'6"))
A large bathroom with white three piece suite comprising; bath, wash basin and w/c along with a separate shower enclosure, Stylish grey/black tiles are around the lower half of walls and a chrome heated towel rail and large mirror above the basin. Tiled floor with underfloor heating.
Garden, Driveway & Outbuildings
A double garage made of concrete block, on a concrete base and box profile roof sits to the side of the property along with a tarred driveway. A large roller door to the driveway and a side door to the rear garden The garden to the front is of a traditional, formal style with path in the middle leading to the front door and grassed areas either side. The boundary has a low stone wall with original wrought iron fencing above. The garden to the rear is enclosed with a 6 ft fence, is laid to lawn and has a wooden garden shed and coal bunker.
Location
The property is situated on the southern outskirts of the coastal town of Wick on the A99 Inverness-Wick public road. The surrounding properties are of a mixed residential style and the property overlooks Bignold Park at the rear.
Wick has primary and secondary schools, supermarkets, pubs restaurants and many activities especially for those wishing to explore this wonderful coastline.
What3words ///mimic.dragonfly.competent
Additional Information
Highland Council Band - C
Built 1938 Extended 1997 and 2007
uPVC Double Glazed Windows, Front & Rear Doors
Mains Gas Fired Central Heating
All carpets blinds and curtains are included in sale
Virtual Tours
360 Tour -
Virtual Tour -
Property info
13 Randolph Place View original

13 Randolph Place View original

For more information about this property, please contact
Monster Moves, KW10 on +44 1408 524466 * (local rate)
Disclaimer
Property descriptions and related information displayed on this page, with the exclusion of Running Costs data, are marketing materials provided by Monster Moves, and do not constitute property particulars. Please contact Monster Moves for full details and further information. The Running Costs data displayed on this page are provided by PrimeLocation to give an indication of potential running costs based on various data sources. PrimeLocation does not warrant or accept any responsibility for the accuracy or completeness of the property descriptions, related information or Running Costs data provided here.




























.png)
