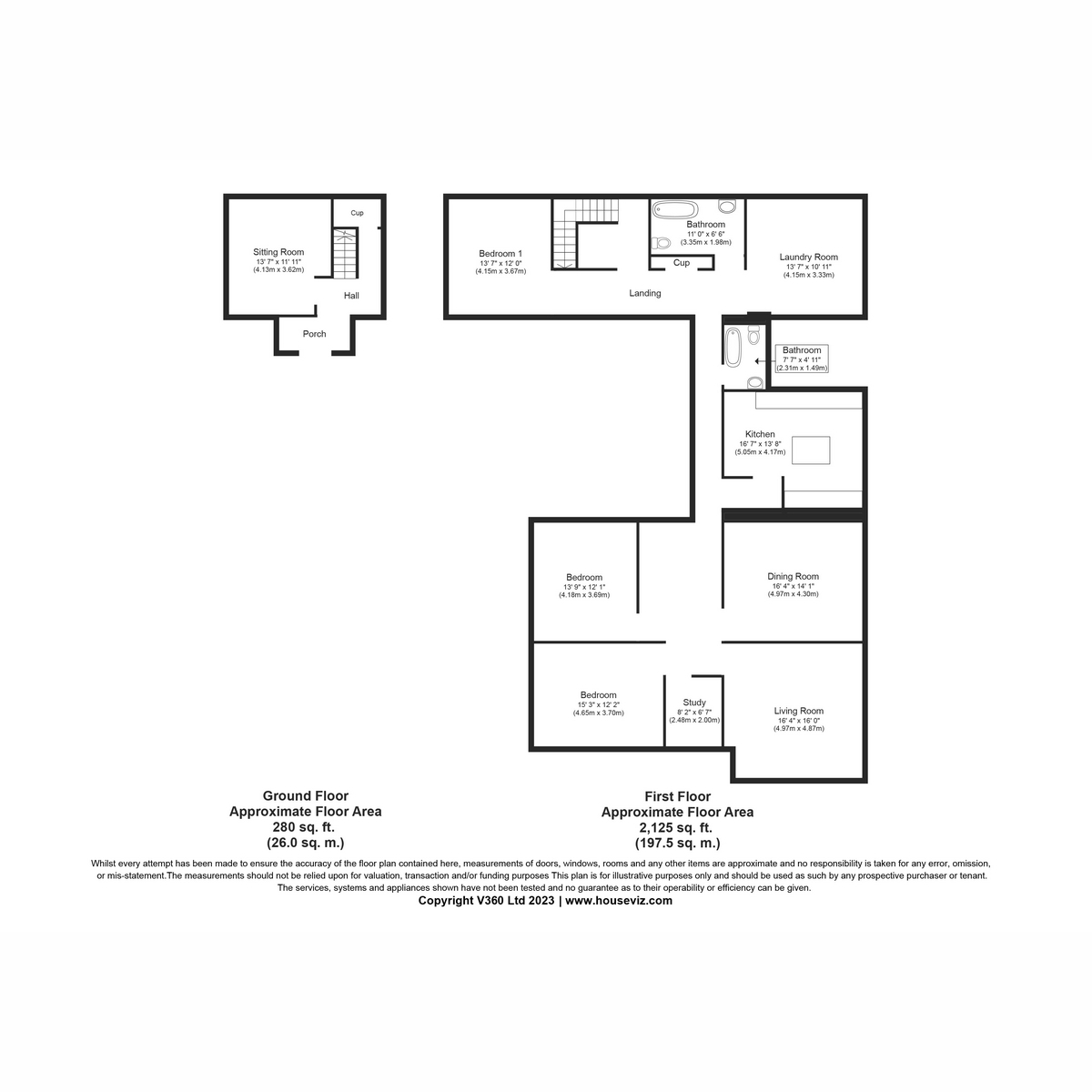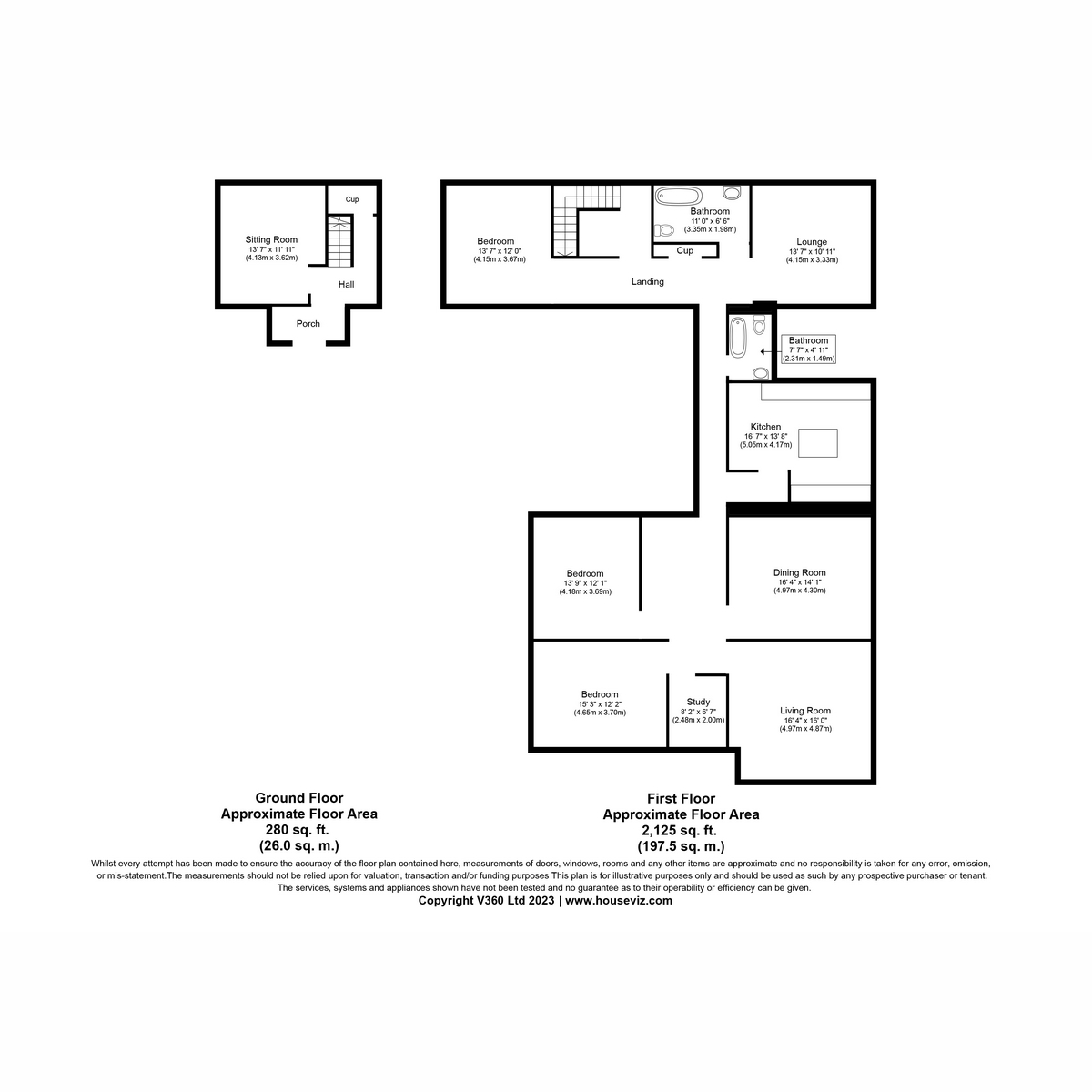Flat for sale in Golf Course Road, Strathpeffer IV14
* Calls to this number will be recorded for quality, compliance and training purposes.
Property features
- Now £10000 Below Home Report
- Now £10000 Below Home Report
- Exceptional Period Property
- Viewing Highly Recommended
- 5 Bedrooms
- 2 Sitting Rooms
- Laundry Room
- Study
- Double Glazing
- Oil Fired Central Heating
Property description
Exceptional period property with fabulous gardens and interior in iconic village
Constructed in 1887 when Strathpeffer was at the height of its popularity as an upmarket tourist destination, The Limes is still an impressive property and in a setting no less covetable than it was over a hundred years ago.
Typical of the style of comfortable affluent houses often described in much-loved storybooks from the late 19th and early 20th Centuries, this is a substantial villa constructed of traditional stone with a slate roof. The garden is laid with lawn and enclosed with stone walling and timber fencing; it is in an idyllic setting with mature trees, rolling paths, and views over church spires.
The interior of the property is sumptuous and unique. The principal accommodations begin on the first floor, with the ground floor restricted to a hallway and a comfortable living room with a wood-burning stove and mantelpiece. Given its location away from the rest of the property, the living room could be considered an excellent space for an office or studio.
The major areas of the house can be accessed via a flight of dog-leg stairs opening onto an attractive enclosed landing.
The main living room is on the first floor and has a feeling of grandeur, featuring beautiful double aspect sash windows with exquisite views, a deep set wood burning stove, coving and a slightly coombed ceiling. Decorated in light and darker blues, this is a very spacious room but also a charming and comfortable one.
Next to the living room is a large dining room with all the opulence expected in a property of this age and size. Decorated in blues and with feature wallpaper, the room is sure to impress the most demanding dinner party guest.
Steps lead to a spacious kitchen, finished in blues and with floor and wall cabinets in a sleek contemporary style; there is a large island in the centre of the kitchen and space for an informal breakfast area. A very large laundry, featuring several floor and wall cabinets, is also available along one of the corridors.
The three substantial bedrooms are all individually decorated, but each with a fairly neutral palette that allows the soft furnishings to create the feel of the space, which is handy for seasonal changes. All the rooms have period features, generous floor space, and pretty views, as found elsewhere throughout the house.
The family bathroom is finished in a colourful geometric tile effect with blue walls and a bath with a handheld shower. A second family bathroom is tiled in white and greys with a compact bath and shower enclosure over and white sanitary ware.
A glazed vestibule leads to a lush green garden with stepping stones, raised beds, and mature hedging.
At 220 m2, The Limes is a generous property full of character and interesting and extensive halls, arches, passageways, windows, and traditional details. It is decorated throughout in an eclectic but charming style. It will make a fabulous family home, especially for those seeking the romantic Scottish property that is often dreamed of but sometimes challenging to find. This house needs to be seen to appreciate all its beautiful details, and early viewing is recommended.
About Strathpeffer
Nestled within the stunning landscape of the Scottish Highlands, Strathpeffer and its surrounding villages offer an irresistible charm, from its rich history and breathtaking natural beauty to its warm-hearted community.
At just 20 miles from the City of Inverness, and five miles from Dingwall, Stathpeffer is an important landmark in Victorian history. Formerly a spa town with a population today of just over 1000, Strathpeffer, along with its neighbouring villages, is a busy cultural centre that still retains the Victorian splendour of its heyday.
Despite its small population, Strathpeffer and its environs boast a diverse and robust economy that contributes to the livelihoods of its residents. Tourism plays a significant role in the village's economic landscape, drawing visitors from around the world to experience its charm and explore its surroundings. Historic Victorian architecture contributes to Strathpeffer's appeal as a tourist destination, and the village has managed to strike a delicate balance between preserving its historical heritage and adapting to modern tourism.
Strathpeffer is well provided with local services, including a doctor's surgery, pharmacy, and local stores; larger stores and supermarkets can be found nearby in Dingwall. There is a small primary school, and secondary school pupils attend Dingwall Academy, and there are frequent buses to Inverness and Dingwall.
Anti-money laundering legislation
As with all Estate Agents, Hamish is subject to Anti Money Laundering Regulations. These regulations require us as selling agents, to perform various checks on the property buyers and any offer presented to us must be accompanied by the current address, date of birth, and of proof of funds for all purchasers and of any family members who may be gifting deposits. From time to time, certified photographic evidence of the buyer’s identity and proof of address may also be required. We are unable to progress any sale to completion, until these requirements have been fully satisfied.
Interest:
It is important your solicitor notifies this office of your interest otherwise the property may be sold without your knowledge. Hamish strongly recommends that you discuss any particular points regarding the property which are likely to affect your interest in the property with them prior to viewing. Interested parties are advised to notify their interest, in writing, with Hamish as a closing date for offers may be set. The seller reserves the right to accept an offer made privately prior to any closing date and further, the seller is not bound to accept the highest, or indeed, any offer. These particulars, whilst believed to be correct do not and cannot form part of any contract. The measurements have been taken using a sonic tape measure and therefore are for guidance only
Property info
For more information about this property, please contact
Hamish Homes, IV2 on +44 1463 357714 * (local rate)
Disclaimer
Property descriptions and related information displayed on this page, with the exclusion of Running Costs data, are marketing materials provided by Hamish Homes, and do not constitute property particulars. Please contact Hamish Homes for full details and further information. The Running Costs data displayed on this page are provided by PrimeLocation to give an indication of potential running costs based on various data sources. PrimeLocation does not warrant or accept any responsibility for the accuracy or completeness of the property descriptions, related information or Running Costs data provided here.






































.png)
