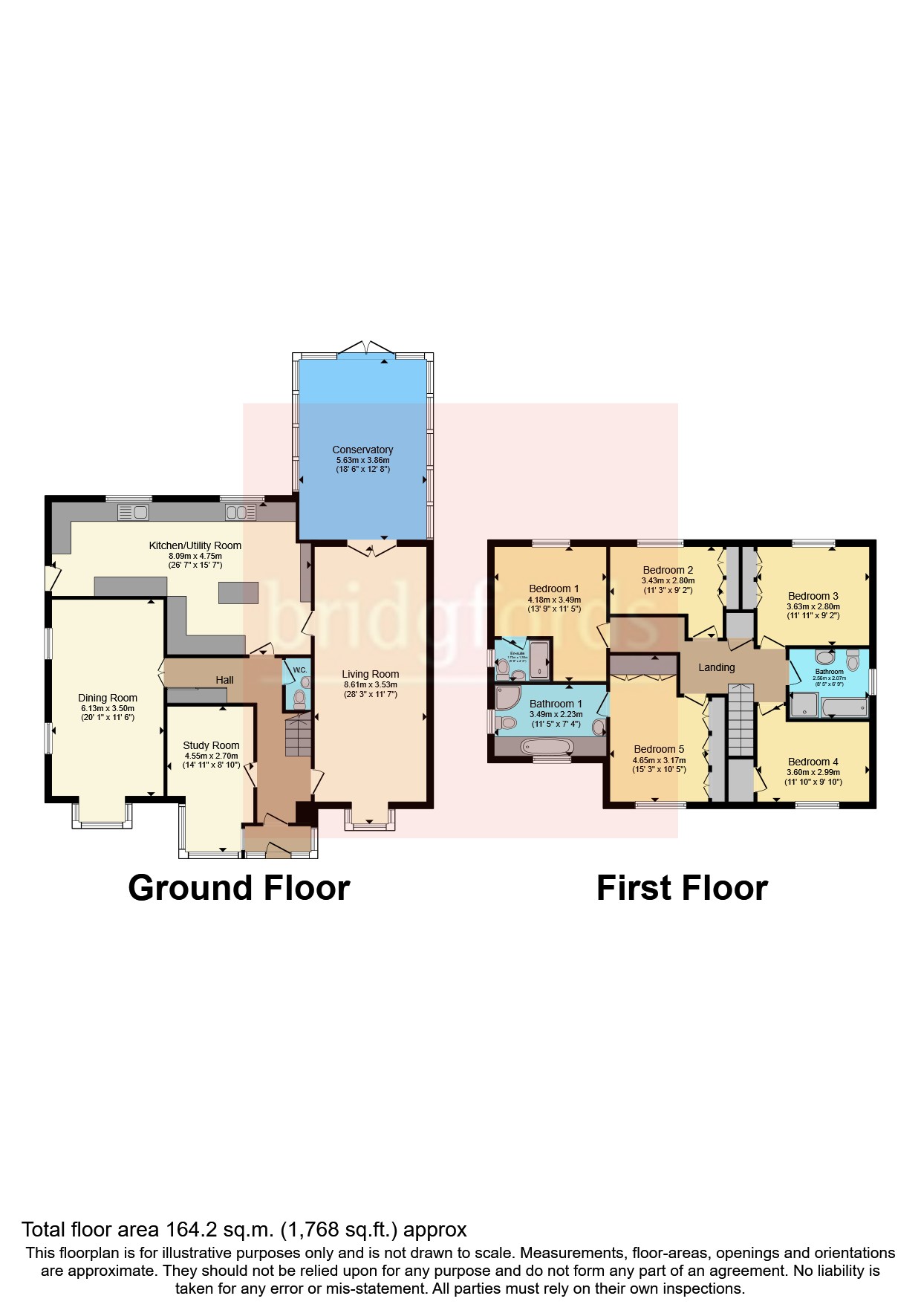Detached house for sale in Neasham Court, Stokesley, North Yorkshire TS9
* Calls to this number will be recorded for quality, compliance and training purposes.
Property description
Incredible family home, vastley extended and must be viewed to really appreciate this fantastic property.
A substantial extended modern family home situated in the popular cul de sac location of Neasham Court, making full use of its corner plot this property has been greatly improved by the current owners to provide ample space for any growing family. With beautiful landscaped gardens to the side & rear, parking for ample cars, and well laid out interior both upstairs and downstairs, this property is ready for any family to walk in to and make their own.
Accomodation briefly comprise of: Entrance Porch, spacious Inner Hall with WC & double storage, Living Room leading into a generous sized Garden Room.
Fantastic entertaining space with a Breakfast Kitchen and Utility, Dining Room, Office/Second Sitting Room.
On the first floor we have the Landing, leading to Five Double bedrooms Master and fourth bedroom with ensuite and family bathroom.
Externally there is ample gardens with seating areas, ample parking and double garage with planning permission.
This really is a spectacular home, situated in a popular area in stokesley and has ample of room internally and externally.
Ground Floor
Entrance Porch
Giving access to the entrance hall.
Entrance Hall
Staircase to the first floor and a large storage cupboard.
Cloak/WC
Living Room (7.5m x 3.5m)
Bay window to the front of the property, French doors leading to the garden room and door to the kitchen.
Dining Room (6.1m x 3.5m)
Window over looking the front of the property and windows to the side elevation.
Study
Fully fitted with a range of office furniture and window to the front.
Garden Room (5.5m x 3.9m)
A lovely large room at the rear of the property with French doors leading out to the landscaped rear garden.
Breakfast/Kitchen (4.7m x 4.3m)
Two windows over looking the rear garden. Fully fitted with a modern range of base and wall units with contrasting work surfaces a central island, integrated electric oven, space for range cooker, American style fridge/freezer, windows over look the rear garden and there is open access to a good sized utility room.
Utility Room (3m x 3.2m)
Fully fitted with a modern range of base and wall units to match the kitchen, two integrated washer dryers and integrated ironing board and a door that leads to the side of the property.
First Floor
Master Bedroom (3.9m x 3.1m)
Window to the front of the property and fully fitted with a range of wardrobes.
En Suite Bath/Shower Room (3.5m x 3.2m)
A beautifully fitted bathroom with two windows and fitted with a bath, shower, vanity unit housing the wash hand basin, WC and seperate shower unit.
Bedroom Two (4m x 2.7m)
Built-in wardrobe and window to the rear elevation.
Bedroom Three (3.6m x 2.7m)
Fitted wardrobe and window to the rear elevation.
Bedroom Four (3.4m x 2.6m)
Window to the rear elevation.
En Suite Shower Room
Fully fitted with a low level WC, wash hand basin and seperate shower and window to the side elevation.
Bedroom Five (2.7m x 2.5m)
Window to the front elevation.
Family Bathroom (2.5m x 2m)
Fully fitted with a panelled bath, a seperate shower, WC, wash hand basin and a window to the side elevation.
Outside
A beautifull landscaped rear garden well stocked with a variety of shrubs and trees, open aspect to the rear, lawn and rear terrace. To the side of the property there is additional garden which is laid to lawn. The property of the property is block paved providing ample parking for several cars.
Garage
Double garage with above storage, please note planning permission is granted on the garage. Please call for further details
Property info
For more information about this property, please contact
Bridgfords - Stokesley, TS9 on +44 1642 966602 * (local rate)
Disclaimer
Property descriptions and related information displayed on this page, with the exclusion of Running Costs data, are marketing materials provided by Bridgfords - Stokesley, and do not constitute property particulars. Please contact Bridgfords - Stokesley for full details and further information. The Running Costs data displayed on this page are provided by PrimeLocation to give an indication of potential running costs based on various data sources. PrimeLocation does not warrant or accept any responsibility for the accuracy or completeness of the property descriptions, related information or Running Costs data provided here.


























.png)
