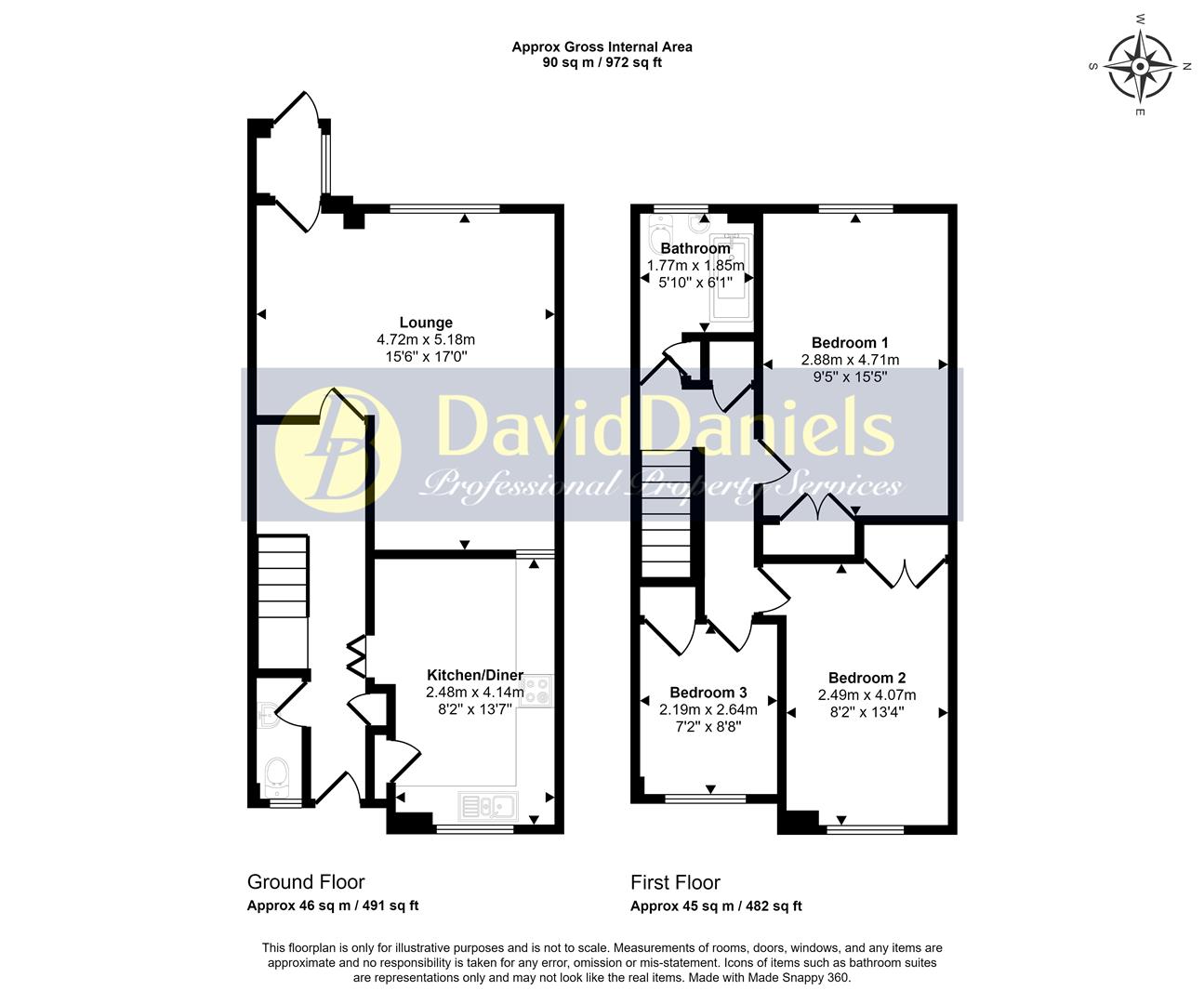Terraced house for sale in Mafeking Road, London E16
* Calls to this number will be recorded for quality, compliance and training purposes.
Property features
- Three Bedroom House
- Kitchen/Diner
- Off Street Parking
- Ground Floor W/C
- First Floor Bathroom
- Chain Free
- EPC Rating C
- Council Tax Newham Band D
Property description
Nestled in vibrant Canning Town E16, this three-bedroom house presents a remarkable opportunity for those seeking to create their dream home. With its prime location, convenient features, and room for customisation, this property is an ideal canvas for modernisation.
The property boasts three generously sized bedrooms, providing ample space for family members or guests. Natural light streams in through well-placed windows, creating a welcoming and bright atmosphere.
The heart of the home, the kitchen/dining area, is perfect for creating culinary delights and hosting gatherings. This open space allows for flexible design possibilities to craft a comfortable and functional hub for family and friends.
Convenience meets functionality with the first floor bathroom and ground floor W/C. This adds an extra layer of comfort for residents and visitors alike.
One of the standout features of this property is the off-street parking, a rarity in many urban areas. This highly sought-after amenity ensures that your vehicle has an easily accessible space.
The property is a blank canvas awaiting your creative touch. Whether you're envisioning sleek, contemporary finishes or a more traditional aesthetic, this house provides the perfect opportunity to craft a home that truly reflects your style.
In summary, this three-bedroom house in Canning Town E16 is a hidden gem awaiting your vision. With off-street parking, convenient amenities, and the potential for transformation, this property offers an exciting chance to create a home that perfectly suits your lifestyle.
Entrance Via
Partially glazed door t0
Hallway
Stairs ascending to first floor - radiator - wood effect floor covering - cupboard housing electric meter and consumer unit - doors to:
Kitchen/Diner
Window to front elevation - wall mounted biasi boiler - range of eye and base level units incorporating a stainless steel sink with mixer taps and drainer - electric cooker point - tiled splash backs - cupboard housing the gas meter - power points - radiator - tiled floor covering.
Kitchen/Diner:
Lounge
Window to rear elevation - radiator - power points - wood effect floor covering - door with secondary door to rear garden.
Lounge
W/C
Obscure window to front elevation - low flush w/c - wall mounted wash basin.
First Floor Landing
Access to loft - storage cupboard - power point - carpet to remain - doors to:
Bathroom
Obscure window to rear elevation -three piece suite comprising of a panel enclosed bath with mixer taps to shower attachment - pedestal wash basin - low flush w/c - tiled splash backs - radiator - storage cupboard - tiled effect floor covering.
Bedroom One
Window to rear elevation - built in wardrobe - radiator -power points - carpet to remain.
Bedroom Two
Window to front elevation - built in wardrobe - radiator - power points - carpet to remain.
Bedroom Three
Window to front elevation - built in cupboard - radiator - power points - carpet to remain.
Rear Garden
Partially paved.
Disclaimer
The information provided about this property does not constitute or form part of an offer or contract, nor may be it be regarded as representations. All interested parties must verify accuracy and your solicitor must verify tenure/lease information, fixtures & fittings and, where the property has been extended/converted, planning/building regulation consents. All dimensions are approximate and quoted for guidance only as are floor plans which are not to scale and their accuracy cannot be confirmed. Reference to appliances and/or services does not imply that they are necessarily in working order or fit for the purpose.
Referral Services
David Daniels can recommend a conveyancer and an independent financial advisor for you if required. These recommendations come from companies that we have worked with and have found to be efficient and reliable.
David Daniels will receive a referral fee from the below companies should you take up the services, these are as follow and will not impact upon the quotes you are given:
Knight Richardson Solicitors £200.
Mortgage Referral to : 50% of procurement fee paid by the lender to the financial advisor on completion of your mortgage.
Please note that this arrangement does not affect the way in which David Daniels will act for you. Any advice given is completely independent.
Please get in touch should you require a quotation and we will be pleased to organise this for you.
Viewing
To view this property please call us to make an appointment on .
Property info
For more information about this property, please contact
David Daniels, E15 on +44 20 3478 3360 * (local rate)
Disclaimer
Property descriptions and related information displayed on this page, with the exclusion of Running Costs data, are marketing materials provided by David Daniels, and do not constitute property particulars. Please contact David Daniels for full details and further information. The Running Costs data displayed on this page are provided by PrimeLocation to give an indication of potential running costs based on various data sources. PrimeLocation does not warrant or accept any responsibility for the accuracy or completeness of the property descriptions, related information or Running Costs data provided here.























.png)

