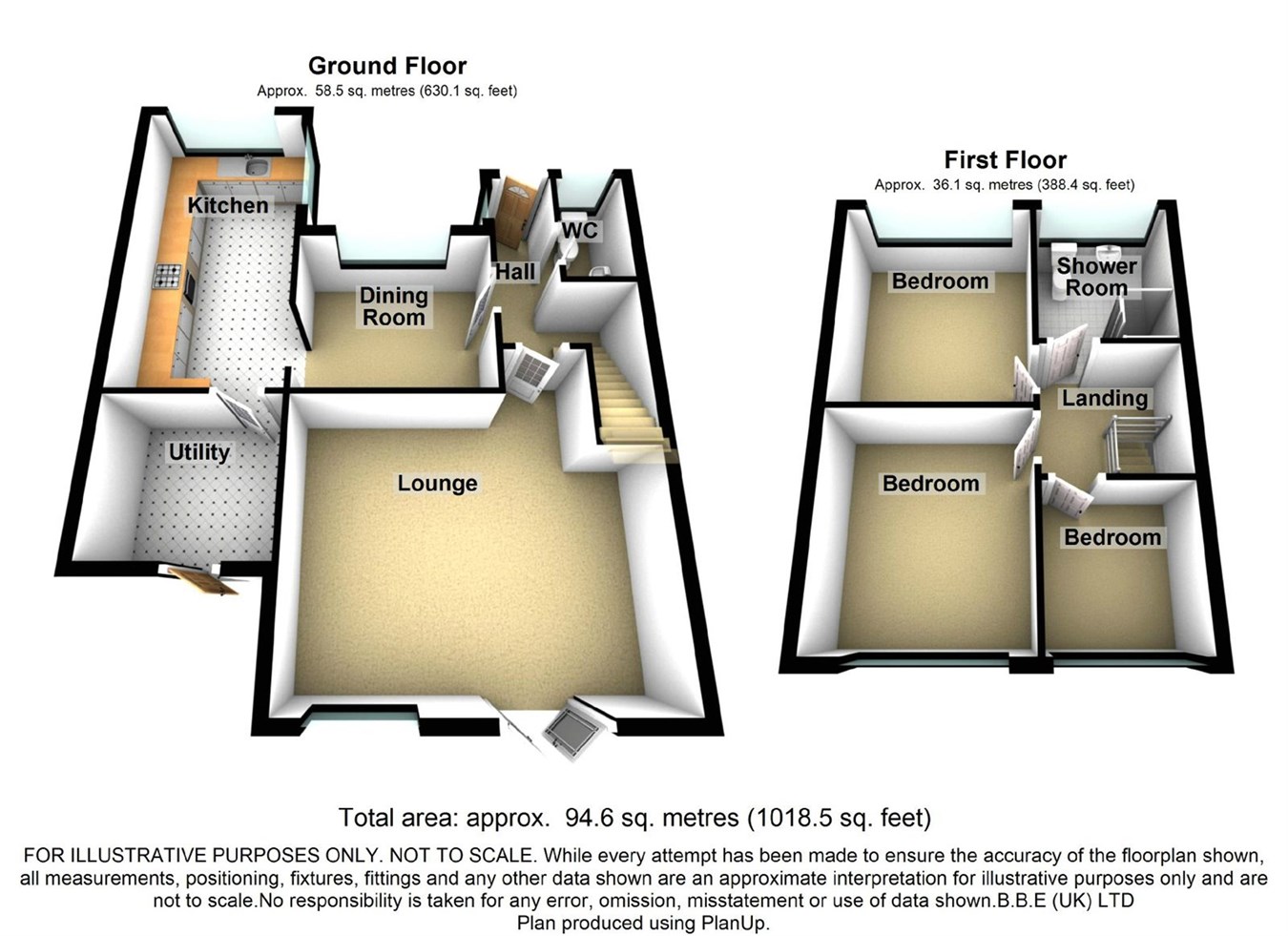Link-detached house for sale in Linton Gardens, Beckton, London E6
* Calls to this number will be recorded for quality, compliance and training purposes.
Property features
- Three Bedrooms
- Double Glazing
- Driveway Parking
- Chain Free
- Cloakroom
Property description
Please be aware this is a sale by tender property and the prospective purchaser may have to pay an Introduction Fee to Aston Fox and viewings are strictly by appointment only.
Spectacular family home!
This alluring three bedroom family home has been beautifully maintained by its current owners and has been extended creating additional ground floor space.
The property boasts of a modern bright fitted kitchen, large lounge, dining room, ground floor cloakroom and utility room. To the first floor there are three good sized bedrooms and a really modern bathroom/shower room.
Externally the property has a easy to maintain garden ideal for lazy summer days and barbecues and to the front of the property there is drive way parking for one car. The property itself is located within arms reach of the local amenities with Asda, Lidl and other main shopping centres all only a short walk away.
Transport links by road and rail are also excellent with Beckton and Royal Albert DLR station only a short walk away. By car the A406, M11 and A13 are all within close proximity. For those needing to go further afield City airport gives access to Europe and beyond.
This great family home will go quick so call to book your space now!
Council Tax Band: D
Council: Newham
Maximum Council Tax Fee Payable: £1,627.53
First Floor
Reception 15' 10" x 13' 8" (4.83m x 4.17m)
Kitchen 16' 9" x 7' 7" (5.11m x 2.31m)
Dining Room 8' 9" x 8' 4" (2.67m x 2.54m)
Utility Room 11' 11" x 7' 2" (3.63m x 2.18m)
W/C 5' 5" x 3' 10" (1.65m x 1.17m)
First Floor
Bedroom 1 10' 9" x 8' 6" (3.28m x 2.59m)
Bedroom 2 10' 4" x 7' 10" (3.15m x 2.39m)
Bedroom 3 7' 10" x 6' 4" (2.39m x 1.93m)
Bathroom 7' x 6' 2" (2.13m x 1.88m)
Garden 25' x 25' (7.62m x 7.62m)
Property info
For more information about this property, please contact
Aston Fox Ltd, E6 on +44 20 8166 7233 * (local rate)
Disclaimer
Property descriptions and related information displayed on this page, with the exclusion of Running Costs data, are marketing materials provided by Aston Fox Ltd, and do not constitute property particulars. Please contact Aston Fox Ltd for full details and further information. The Running Costs data displayed on this page are provided by PrimeLocation to give an indication of potential running costs based on various data sources. PrimeLocation does not warrant or accept any responsibility for the accuracy or completeness of the property descriptions, related information or Running Costs data provided here.




























.png)
