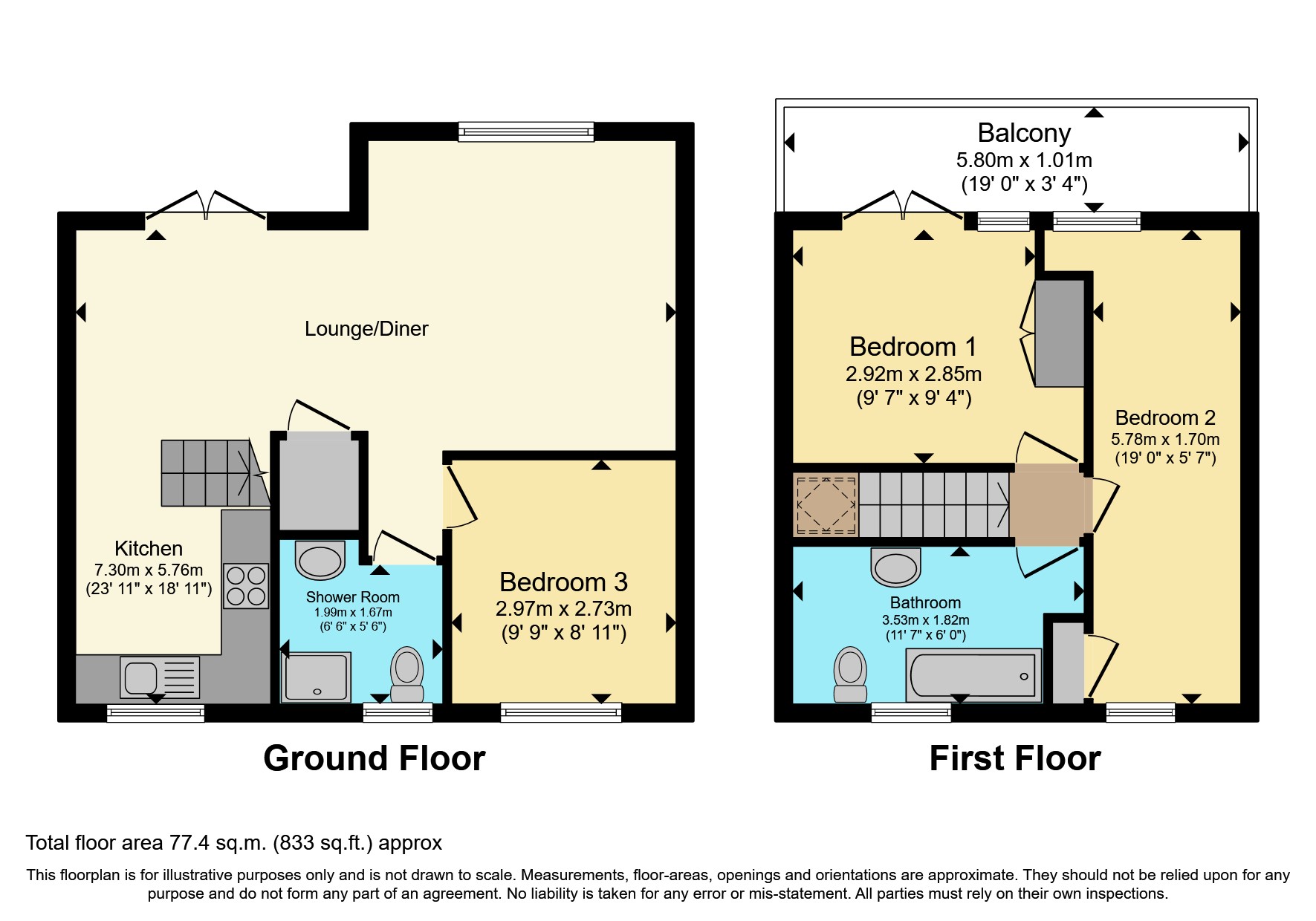Semi-detached house for sale in St. Tudy, Bodmin, Cornwall PL30
* Calls to this number will be recorded for quality, compliance and training purposes.
Property description
A fantastic three-bedroom, semi-detached holiday lodge tucked away at the edge of the recently refurbished Hengar Manor holiday site. This well-presented accommodation consists of generous open plan kitchen/lounge/diner, shower room, one double/twin room on the ground floor, continuing to the double bedroom on the first floor complete with a balcony, a single bedroom with space for two single beds and family bathroom. The accommodation opens onto a patio area and a parking bay for the lodge. This lodge benefits from a recently installed kitchen and electric heating system as well as curtains, blinds, garden furniture and laminate flooring downstairs. This holiday home is being sold with all its contents to allow someone to start holiday letting with up to eight guests straight away.
Hengar Manor Holiday Park is located on the rural fringes of St Tudy, in proximity of the North Cornwall Coastline. The site enjoys 35 acres of communal gardens and grounds, incorporating fishing lakes, park land and woodlands. On site facilities include a golf course, tennis courts indoor swimming pool and leisure complex with sauna and beauty treatment rooms, games room, restaurants and they allow dogs on the site.<br /><br />
Lounge/Kitchen/Diner
Enter through uPVC double glazed patio doors to the lounge/diner with two electric radiators, sofa, sofa bed, sideboard, dining table with eight chairs, uPVC double glazed window to the front, television point with television, thermostat, under stair storage hosting the consumer unit, laminate flooring and exposed staircase to the first floor. The Kitchen area consists of a modern kitchen, wall and base units with worktop over, electric oven and hob with extractor over, microwave, fridge, stainless steel sink and drainer, uPVC double glazed window to the rear and vinyl flooring.
Bedroom Three
A double bedroom currently hosting two single beds, wardrobe, bedside table, uPVC double glazed window to the rear, carpeted flooring and electric radiator, internal wooden door to the lounge/kitchen/diner.
Shower Room
Part tiled walls, low level WC, pedestal sink, heated towel rail, uPVC double glazed obscured window to the rear, corner shower unit with electric shower, exposed beam, extractor fan, light with shaver point, tiled flooring and internal wooden door to the lounge/kitchen/diner.
Landing
Velux double glazed window allowing natural light to beam through with carpeted flooring, access to stairs, thermostat and internal wooden doors to both bedrooms and the bathroom.
Bedroom One
A generous double bedroom with built in wardrobes, bedside tables, chest of drawers, carpeted flooring, electric radiator, uPVC double glazed window to the front, uPVC double glazed patio doors leading out to the balcony.
Balcony
A welcomed decked area with two built in benches overlooking the holiday park.
Bedroom Two
Space for two single beds, dressing table, chest of drawers, electric radiator, carpeted flooring, uPVC double glazed window to the front and rear, built in wardrobe and internal wooden door to the landing.
Bathroom
Low level WC, pedal stall sink, light with razor point, extractor fan, heated towel rail, part tiled walls, loft access, roll top bath, uPVC double glazed obscured window to the rear, internal wooden door to the landing.
External
To the front of the property you will find a patio area with patio furniture and an allocated parking space.
Property info
For more information about this property, please contact
Miller Countrywide - Wadebridge Sales, PL27 on +44 1208 216951 * (local rate)
Disclaimer
Property descriptions and related information displayed on this page, with the exclusion of Running Costs data, are marketing materials provided by Miller Countrywide - Wadebridge Sales, and do not constitute property particulars. Please contact Miller Countrywide - Wadebridge Sales for full details and further information. The Running Costs data displayed on this page are provided by PrimeLocation to give an indication of potential running costs based on various data sources. PrimeLocation does not warrant or accept any responsibility for the accuracy or completeness of the property descriptions, related information or Running Costs data provided here.


























.png)
