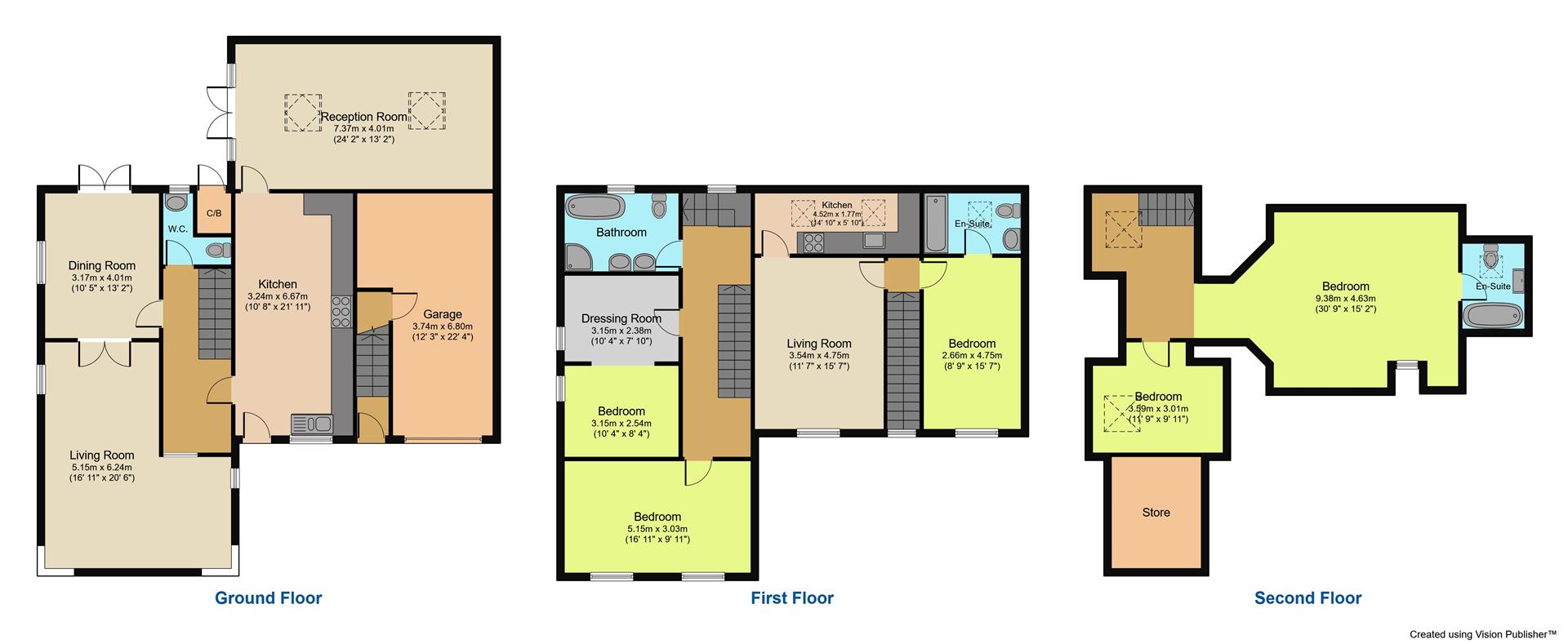Detached house for sale in Elbow Lane, Bradford, West Yorkshire BD2
* Calls to this number will be recorded for quality, compliance and training purposes.
Property features
- Stunning 4 bed detached
- Separate granny flat
- Games room with vaulted ceiling
- Luxury fixtures & fittings
- Private enclosed plot
- Furniture negotiable due to emigration
- Garage & ample parking
- Quiet cul-de-sac
- Close to good schools
- Include most furniture due to emigration
Property description
** wow! A stunning 5 bedroom detached home ** 3 reception rooms ** separate granny flat ** versatile outbuilding ** garage & parking ** private plot ** close to good schools ** quiet cul-de-sac **
This magnificent property must be viewed to fully appreciate all that it has to offer, from its games room with vaulted ceiling, luxury bathrooms with roll top baths & TV, high perimeter walls and electric gate access, multi use outbuilding, fabulous self contained flat, to the ample parking.
The property briefly comprises:- access is through a composite door into the luxury kitchen which is fitted with a range of wall and base units in light grey with contrasting black granite worktops and white splash back tiling, There is a ss under counter sink with mixer tap, an integrated dual compartment dishwasher, washing machine, range cooker with extractor over, ample space for dining furniture and a fridge/freezer, plinth lighting, ceiling spots and finished with granite floor tiles. Stunning games room with vaulted ceiling, wall lighting and solid wood flooring.
The kitchen also leads to an inner hallway with office space and guest WC, as well as the formal dining room and living room, which has glorious corner widows, round stain glass window, glass block wall, feature papered wall and ceiling spots.
On the first floor there are 2 double bedrooms, 1 with fitted wardrobes and the other with a spacious dressing room, as well as the family bathroom, comprising:- roll top bath, his and her vanity sink unit, spa shower cubicle, WC, TV, towel rail and finished with wall & floor, mosaic tiling. On the second floor there is a dressing area and 2 further bedrooms, 1 with walk in wardrobe and 1 with en-suite bath room. There is also a self contained 1 bedroom flat with separate kitchen, living room and bathroom.
Outside, there is a rear courtyard with multi use room and to the front, a lawned garden with pond, mature trees, cobbled stone drive, electric gate and perimeter walls
Property info
For more information about this property, please contact
WW Estates, BD2 on +44 1274 067254 * (local rate)
Disclaimer
Property descriptions and related information displayed on this page, with the exclusion of Running Costs data, are marketing materials provided by WW Estates, and do not constitute property particulars. Please contact WW Estates for full details and further information. The Running Costs data displayed on this page are provided by PrimeLocation to give an indication of potential running costs based on various data sources. PrimeLocation does not warrant or accept any responsibility for the accuracy or completeness of the property descriptions, related information or Running Costs data provided here.

























































.png)
