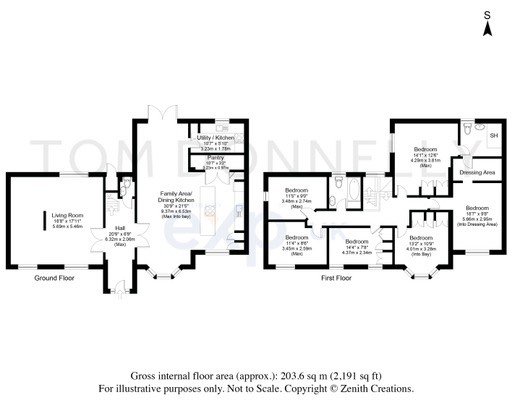Detached house for sale in Woodhall Park Grove, Stanningley, Pudsey LS28
* Calls to this number will be recorded for quality, compliance and training purposes.
Property features
- Stunning six bedroom detached house
- Plenty of off street parking
- South facing rear terrace
- Dressing room off bedroom two
- Master with ensuite shower
- Fully equipped back kitchen/utility
- A beautiful living kitchen/dining/sitting room
- Impressive panelled entrance hall
- 2191 square feet of opulent living accommodation
- Viewing by appointment only
Property description
Quote TD0438:
Three Words Sum Up This Property: Stunning, Contemporary, Spacious.
A sense of modern grandeur permeates this stunning six-bedroom, 2,191 square foot detached house in this exclusive neighbourhood of prime residential houses . The property occupies a prominent position on a south-facing plot nestled conveniently between Calverley and Pudsey with excellent transport links to both Leeds and Bradford city centres. Since purchase in 2005, the owners have remodelled the house and extended it to create an extravagant family home that is fully fit for the vigours of modern family life.
This sensational house has six double bedrooms, one with ensuite facilities, one with a walk-in wardrobe, three with fitted wardrobes and a three-piece family bathroom with a rainfall shower.There is a large boarded loft, which could be converted to further living accommodation subject to relevant consents and approvals.
The design of the property has been carefully considered, allowing light to penetrate almost every corner of the house. In response, a contrasting palette has been employed to mark the colour shifts from one space to another, creating excellent plays on colour when looking through rooms and corridors to neighbouring spaces.
Downstairs, the panelled entrance hall sets the tone for what is to follow and there is one vast reception room along with an additional living area off the kitchen where each family member can co-exist, and yet have the freedom to find a space in which to be themselves. There is a practical W.C just off the hallway with coat hanging space.
The owners wanted to create a stylish yet functional home and somewhere to incorporate the practicalities of family life. This vision has been achieved and is evident in the huge, open-plan, living kitchen downstairs – the beating heart of the house- and one of the best spaces we have witnessed for a very long time. This expansive room is cleverly divided into three zones and each zone offers its own air of opulence and style.
The kitchen is beautifully formed and features a walk-in-pantry with stunning crittall doors, a large halogen hob with a downdraft extractor, an electric double oven, a double sink and an integral fridge and freezer. All the cabinetry is soft-close in white gloss and the mirrored splash backs are a stunning design feature and create a wonderful sense of light and space. The central island is a fabulously sociable area with stylish bar stools lining one side for informal dining or evening drinks. This leads into a beautiful dining area fit for more formal occasions and visiting guests.
French doors open out to the pleasant, south-facing terrace and the stylish exterior seamlessly connects into the social living space within; the three large windows in this living area allow light to gently wash the room and lift the mood, making it a very pleasant space to relax and unwind. The design intention was to encourage family get-togethers and to entertain friends: This has been a great success.
The back kitchen/utility is a practical and useful space and has a four ring gas hob with vented extractor fan, an electric oven and a sink along with plenty of storage space and plumbing for white goods.
The living room lies off the main hall and is approached through double crittal doors. This room epitomises open-plan living space and a central fireplace divides the room with ample space for a six/eight seater dining table behind it.
The house sits in a generous corner plot which is flanked by gardens and terraces to three sides.The current owners have left the gardens as a blank canvass for the new buyers. If they had not seen a house they loved it was their intention to fully landscape the exterior. There is plenty of off-street parking and at the property and it is well set back from the quiet road.
Please enquire to book a viewing by appointment only.
Property info
For more information about this property, please contact
eXp World UK, WC2N on +44 1462 228653 * (local rate)
Disclaimer
Property descriptions and related information displayed on this page, with the exclusion of Running Costs data, are marketing materials provided by eXp World UK, and do not constitute property particulars. Please contact eXp World UK for full details and further information. The Running Costs data displayed on this page are provided by PrimeLocation to give an indication of potential running costs based on various data sources. PrimeLocation does not warrant or accept any responsibility for the accuracy or completeness of the property descriptions, related information or Running Costs data provided here.



































.png)
