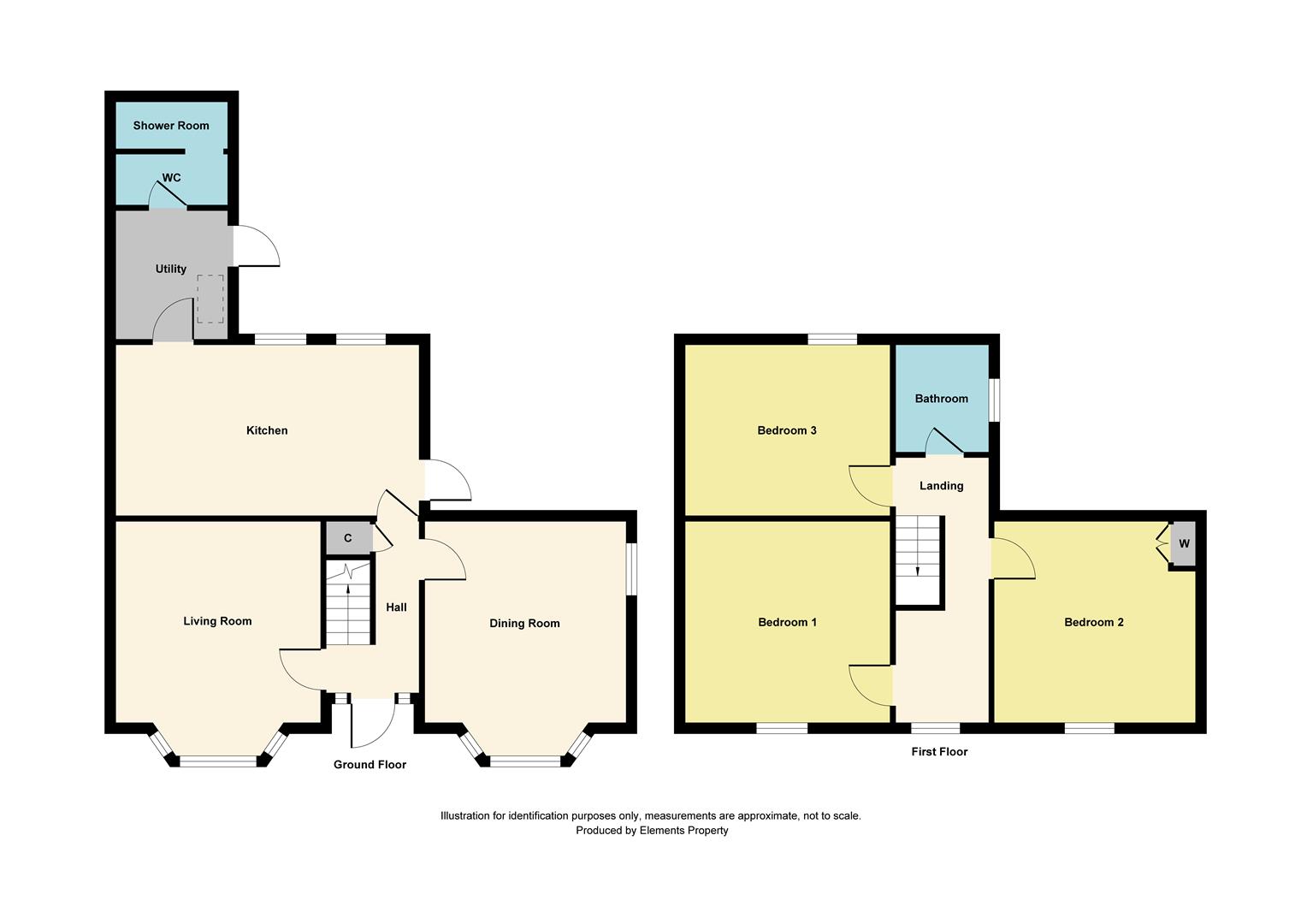Detached house for sale in Stanion Lane, Corby NN18
* Calls to this number will be recorded for quality, compliance and training purposes.
Property features
- The home was built in 1908 with corby brick
- Lounge with multi fuel burner
- Seperate dining room
- Modern refitted kitchen/diner with integrated appliances
- Seperate utility room
- Ground floor shower room
- Three double bedrooms
- Large family bathroom
- Walking distance to old village shops and train station
- Large plot with potential to extend/develop further
Property description
" the cottage" Stuart Charles are pleased to offer to the market this simply stunning three bedroom detached Edwardian family home located on a double plot in Corby's Old Village. An early viewing is recommended to avoid missing out on this home due to its uniqueness and potential on this oversized plot!. The accommodation comprises to the ground floor of a stunning stained glass entrance door which leads to the hallway, a large lounge with bow window features a multifuel burner, a separate dining room, refitted kitchen/breakfast room with a host of integrated appliances, separate utility room and a ground floor three piece shower room/guest W.C. To the first floor is a beautiful galleried landing which leads to three double bedrooms and a modern three piece family bathroom. Outside to the front is a low maintenance gravel garden and a mature shrubbed area. To the rear a large patio area leads onto a large double plot which is laid to lawn and has features to include a two large timber sheds, a vegetable patch with private storage area, a hardstanding area for several vehicles, and a second patio area. Originally built in 1908 homes like this are rarely available and we expect high levels of interest!.
Entrance Hall
Entered via a stained glass window Oak door with the original glass, original mosaic floor, radiator, telephone point, understairs storage, stairs rising to first floor landing, doors to:
Lounge (3.94m x 3.96m (12'11 x 13'0))
Multi fuel burner with feature surround, double glazed bay window to front elevation, radiator, tv point, double glazed window to side elevation.
Dining Room (3.94m x 3.96m (12'11 x 13'0))
Double glazed bay window to front elevation, radiator, tv point, full marble surround feature fireplace.
Kitchen/Breakfast Room (6.02m x 3.35m (19'9 x 11'0))
Fitted to comprise a range of base and eye level units with a host of integrated Neff appliances and featuring a single steel sink, double hide and slide pyrolytic ovens, integrated microwave, five zone induction hob with extractor fan, integrated full size fridge and freezer, integrated dishwasher, full size spice rack, large breakfast bar, ceiling spotlights, wall mounted combi boiler, tv point, two double glazed windows to rear elevation, door to:
Utility/Rear Hall (2.49m x 2.21m (8'2 x 7'3))
With a single steel sink and base level storage, space for automatic washing machine, space for tumble dryer, wardrobe storage cupboards, Velux window, ceiling spotlights, double glazed door to garden, door to:
Guest W.C (2.29m x 1.04m (7'6 x 3'5))
Fitted to comprise a two piece suite with a low level wash hand basin, low level pedestal, chrome towel radiator, double glazed window to side elevation, archway to:
Ground Floor Shower Room (2.13m x 0.91m (7'0 x 3'0))
Fitted to comprise a walk in mains feed double shower cubicle, chrome towel radiator, extractor.
First Floor Landing
Stairs rising from ground floor, galleried landing, double glazed window to front elevation, doors to:
Bedroom One (3.99m x 3.96m (13'1 x 13'0))
Double glazed window to front elevation, radiator. Original feature cast iron fireplace.
Bedroom Two (4.04m x 3.96m (13'3 x 13'0))
Double glazed window to front elevation, radiator. Original feature cast iron fireplace, tv point, built in wardrobe.
Bedroom Three (3.96m x 3.35m (13'0 x 11'0))
Double glazed window to rear elevation, feature cast iron fireplace, radiator, loft access.
Bathroom (2.13m x 2.03m (7'0 x 6'8))
This modern three piece white suite is fitted to comprise a L shaped bath with an electric shower over, low level wash hand basin, low level pedestal, radiator, extractor, double glazed window to side elevation.
Outside
Front: A raised frontage is split between a low maintenance gravelled area to one side and a flowerbed with mature shrubs, the whole frontage is enclosed by dwarf walls to all sides with gated access to the rear.
Rear: This double sized plot is mainly laid to lawn and has two separate patio areas, a vegetable garden, two timber sheds and a concrete hardstanding for multiple vehicles accessed via twin gates to the rear. The whole garden is enclosed
by a combination of timber fencing and red brick walls to all sides.
Property info
For more information about this property, please contact
Stuart Charles Estate Agents, NN17 on +44 1536 235315 * (local rate)
Disclaimer
Property descriptions and related information displayed on this page, with the exclusion of Running Costs data, are marketing materials provided by Stuart Charles Estate Agents, and do not constitute property particulars. Please contact Stuart Charles Estate Agents for full details and further information. The Running Costs data displayed on this page are provided by PrimeLocation to give an indication of potential running costs based on various data sources. PrimeLocation does not warrant or accept any responsibility for the accuracy or completeness of the property descriptions, related information or Running Costs data provided here.










































.png)
