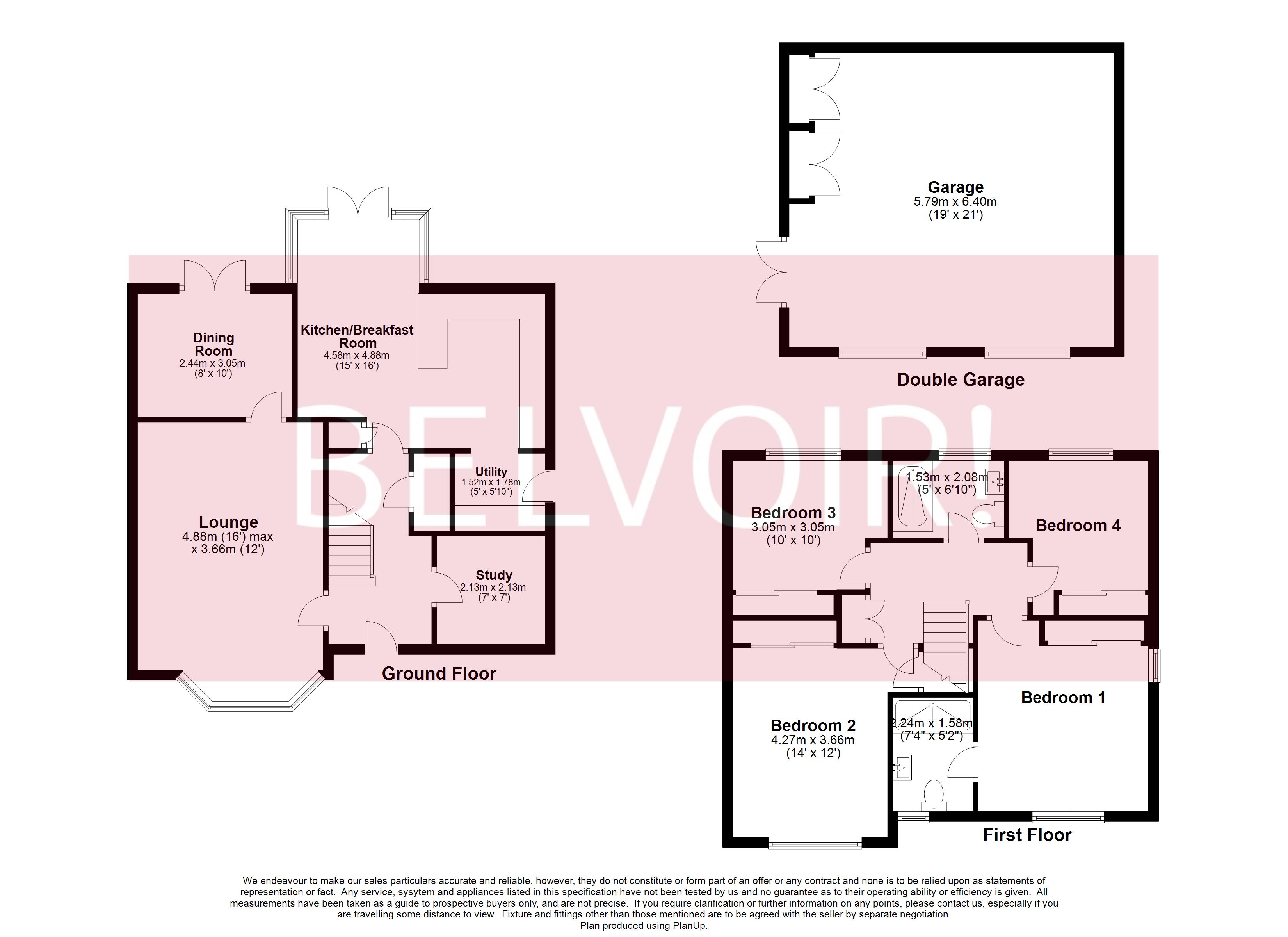Detached house for sale in Osprey Drive, Priors Hall Park, Corby NN17
* Calls to this number will be recorded for quality, compliance and training purposes.
Property features
- Four Double Bedrooms
- Converted Double Garage
- Parking for 4+ cars
- Fully Furnished
- Upgraded Throughout
- Priors Hall Area
- Manicured Garden
Property description
Become nearly carbon neutral with this immaculately presented four double bedroom detached family home which provides versatile living over two floors.
The ground floor has hardwood floors throughout creating a seamless transition between the three reception rooms on offer which include a spacious lounge with bay window, study with Sharps fitted storage & dining room.
The fully fitted breakfast kitchen is located to the rear of this family home with integrated appliances including induction four ring hob, electric fan oven, dishwasher & fridge/freezer & provides access to the utility room & private rear garden.
The generous entrance hall also provides a storage cupboard, access to the cloakroom & stairs leading to the first floor. Off the first floor landing you will find four double bedrooms, all with built in Sharp sliding door wardrobes with the master enjoying an en suite shower room. The en suite & family bathroom have been much improved by the owner with modern double walk in waterfall showers, wall mounted vanity sink units & low level WC's & are both fully tiled.
The double garage has been converted to create additional living space which has been fully insulated & is currently being utilised as a summer room & home gym.
The rear fully enclosed garden is perfect for relaxing in the sunshine with two large patios & mainly laid to lawn. 20 Evergreen solar panels have been installed by the owner along with three 9000 kWh batteries which generate enough energy & energy storage to have potentially zero energy bills.
To the front there is ample off road parking for several vehicles. Please note that the property is currently rented but is being sold with vacant possession and no onward chain. Viewing is highly recommended!
EPC rating: B.
Entrance Hall
Double glazed window to front elevation, hardwood flooring, radiator, stairs rising to first floor landing, storage cupboard, downlights.
Lounge (3.66m x 5.61m (12'0" x 18'5"))
Double glazed bay window to front elevation, entertainment hub, radiator, hardwood flooring, downlights.
Study (2.13m x 2.26m (7'0" x 7'5"))
Double glazed window to front elevation, Sharp built in storage, radiator, hardwood to flooring, downlights.
Dining Room (2.64m x 3.23m (8'8" x 10'7"))
Double glazed French doors to rear elevation, radiator, hardwood to flooring, downlights.
Kitchen/Breakfast Room (5.00m x 4.85m (16'5" x 15'11"))
Full length double glazed window to rear elevation, double glazed French doors onto garden, double glazed window to rear elevation, fitted with a range of shaker style base and eye level units, granite effect work surfaces, bowl and a half stainless steel sink and drainer with mixer tap over, integrated electric fan assisted oven, induction hob, extractor over hob, integrated fridge/freezer, integrated dishwasher, downlights, tiled flooring, entrance to utility cupboard, storage cupboard, downlights.
Utility Room (1.65m x 1.80m (5'5" x 5'11"))
Double glazed door to side elevation, wall and base units, granite effect work surface over, tiled flooring, boiler, plumbing for washing machine, space for tumble dryer.
Cloakroom (0.84m x 1.65m (2'10" x 5'5"))
Vanity wall mounted wash hand basin, low level WC, half tiling, chrome mixer tap, downlights, heated towel rail, tiled flooring.
Landing
Hardwood flooring, downlights, airing cupboard, access to loft.
Bedroom One (3.56m x 3.84m (11'8" x 12'7"))
Double glazed window to front and side elevation, hardwood flooring, Sharp's built in wardrobes, downlights.
Bedroom Two (3.73m x 4.29m (12'2" x 14'1"))
Double glazed window to front elevation, Sharp built in wardrobes, over stairs cupboard, hardwood to flooring, downlights.
Bedroom Three (3.15m x 3.33m (10'4" x 10'11"))
Double glazed window to rear elevation, Sharp's built in wardrobes, hardwood flooring, downlights.
Bedroom Four (2.97m x 3.30m (9'8" x 10'10"))
Double glazed window to rear elevation, hardwood flooring, Sharp's built in wardrobes, radiator.
Bathroom (1.68m x 2.08m (5'6" x 6'10"))
Obscure double glazed window to rear elevation, walk in double waterfall shower, wall mounted vanity wash hand basin, low level WC, heated towel rail, extractor, fully tiled walls, tiled flooring, downlights.
En Suite (2.13m x 2.13m (7'0" x 7'0"))
Obscure double glazed window to front elevation, walk in double waterfall shower, wall mounted vanity wash hand basin, low level WC, heated towel rail, extractor, fully tiled walls, tiled flooring, downlights..
Double Garage (5.97m x 6.40m (19'7" x 21'0"))
Two slit windows to front elevation, double glazed French doors to side providing access to garden, laminate to flooring, storage cupboard, power points, downlights.
External
Front - Paved walk way, raised flower planters, off road parking for several vehicles, access to rear garden.
Rear - Private fully enclosed garden mainly laid to lawn, several large patios, hot tub, raised sleeper flower beds, outside lighting, power points, 20 Evergreen solar panels.
Agents Notes
Whilst every care has been taken to prepare these sales particulars, they are for guidance purposes only. All measurements are approximate, are for general guidance purposes only and whilst every care has been taken to ensure their accuracy, they should not be relied upon and potential buyers are advised to recheck the measurements.
Property info
For more information about this property, please contact
Belvoir, NN17 on +44 1536 425849 * (local rate)
Disclaimer
Property descriptions and related information displayed on this page, with the exclusion of Running Costs data, are marketing materials provided by Belvoir, and do not constitute property particulars. Please contact Belvoir for full details and further information. The Running Costs data displayed on this page are provided by PrimeLocation to give an indication of potential running costs based on various data sources. PrimeLocation does not warrant or accept any responsibility for the accuracy or completeness of the property descriptions, related information or Running Costs data provided here.













































.png)
