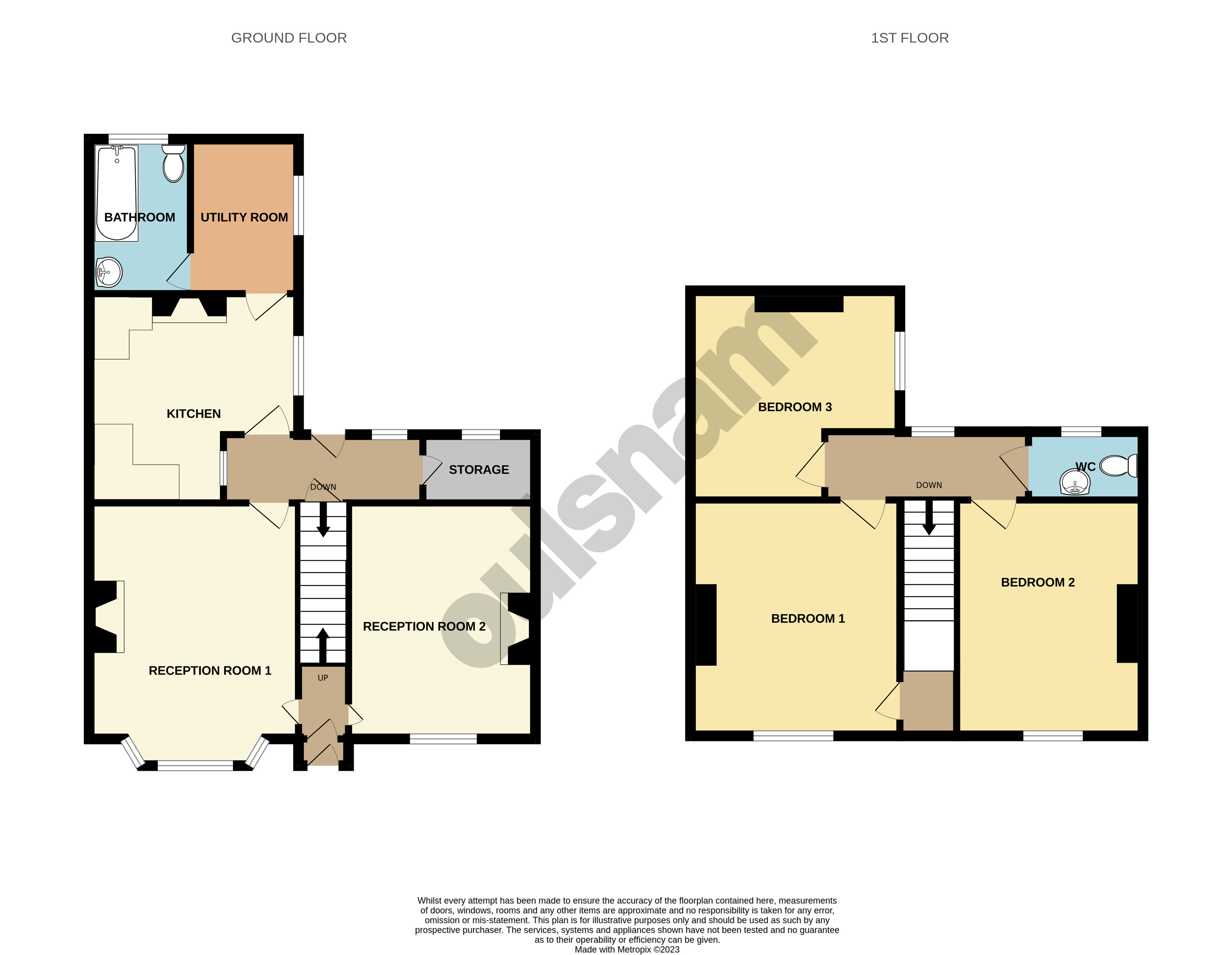Terraced house for sale in Stanley Place, St. Marys Row, Moseley, Birmingham B13
* Calls to this number will be recorded for quality, compliance and training purposes.
Property features
- Charming double fronted victorian terrace
- Three double bedrooms
- Delightful secluded walk-way location
- Two receptions & breakfast kitchen
- Utility & ground floor bathroom
- Heart of moseley village location
- Lovely mature courtyard gardens
- No upward chain
Property description
A quite delightful double fronted Victorian mid terrace, set within this secluded walk-way location in the heart of Moseley Village and superbly situated for the new railway station due to open in 2024. The charming character accommodation offers three double bedrooms, two reception rooms & breakfast kitchen and lovely mature courtyard gardens. Ep Rating D
Council tax band B
Tenure: Freehold
Stanley Place is accessed from St. Mary's Row and is a delightful paved walk-way flanked by mature shrubs and flowering plants and gated access is given to No.4. The property has a well stocked mature fore garden and leads to a solid panelled door with top light over giving access to the entrance hall with stairs to the first floor and panelled doors to both reception rooms.
The sitting room has a deep walk-in sash bay window to the front, feature cast iron fireplace and mantel with tiled inset & hearth, picture rails and panelled door to the rear hallway which has doors to the rear garden & cellar, door to a deep walk-in cloaks/storage room and panelled doors to the kitchen and dining room.
The dining room has a sash window to the front, deep ceiling cornicing & picture rails, stripped wooden floor and connecting door to the entrance hall.
The breakfast kitchen is fitted with a range of panelled base and drawer units with inset sink unit, matching wall units and glass fronted display cabinet, open storage shelving, space for cooker, dishwasher & fridge/freezer and door to a spacious utility with additional storage and space for white goods, wall mounted Vaillant gas central heating boiler and door to the ground floor bathroom with white suite.
The first floor landing has a window overlooking the courtyard and doors to three double bedrooms and w.c. With white suite. Bedroom one has a panelled door to a deep wardrobe/storage cupboard and all bedrooms have sash windows and stripped wooden floors.
The lovely rear courtyard is beautifully stocked with a wealth of mature shrubs, flowering plants, trees & planting beds.<br /><br />
Entrance Hall
Sitting Room (4.42m x 3.53m (14' 6" x 11' 7"))
Dining Room (3.6m x 3.15m (11' 10" x 10' 4"))
Rear Hall (3.35m x 1.14m (11' 0" x 3' 9"))
Cloakroom (1.9m x 1.14m (6' 3" x 3' 9"))
Breakfast Kitchen (3.53m x 3.53m (11' 7" x 11' 7"))
Utility (2.62m x 1.75m (8' 7" x 5' 9"))
Ground Floor Bathroom (2.6m x 1.6m (8' 6" x 5' 3"))
Cellar (3.89m x 3.58m (12' 9" x 11' 9"))
First Floor Landing
Bedroom One (3.68m x 3.45m (12' 1" x 11' 4"))
Bedroom Two (3.68m x 3.18m (12' 1" x 10' 5"))
Bedroom Three (3.58m x 3.5m (11' 9" x 11' 6"))
Separate W.C.
Property info
For more information about this property, please contact
Robert Oulsnam & Co, B13 on +44 121 659 0200 * (local rate)
Disclaimer
Property descriptions and related information displayed on this page, with the exclusion of Running Costs data, are marketing materials provided by Robert Oulsnam & Co, and do not constitute property particulars. Please contact Robert Oulsnam & Co for full details and further information. The Running Costs data displayed on this page are provided by PrimeLocation to give an indication of potential running costs based on various data sources. PrimeLocation does not warrant or accept any responsibility for the accuracy or completeness of the property descriptions, related information or Running Costs data provided here.





































.png)

