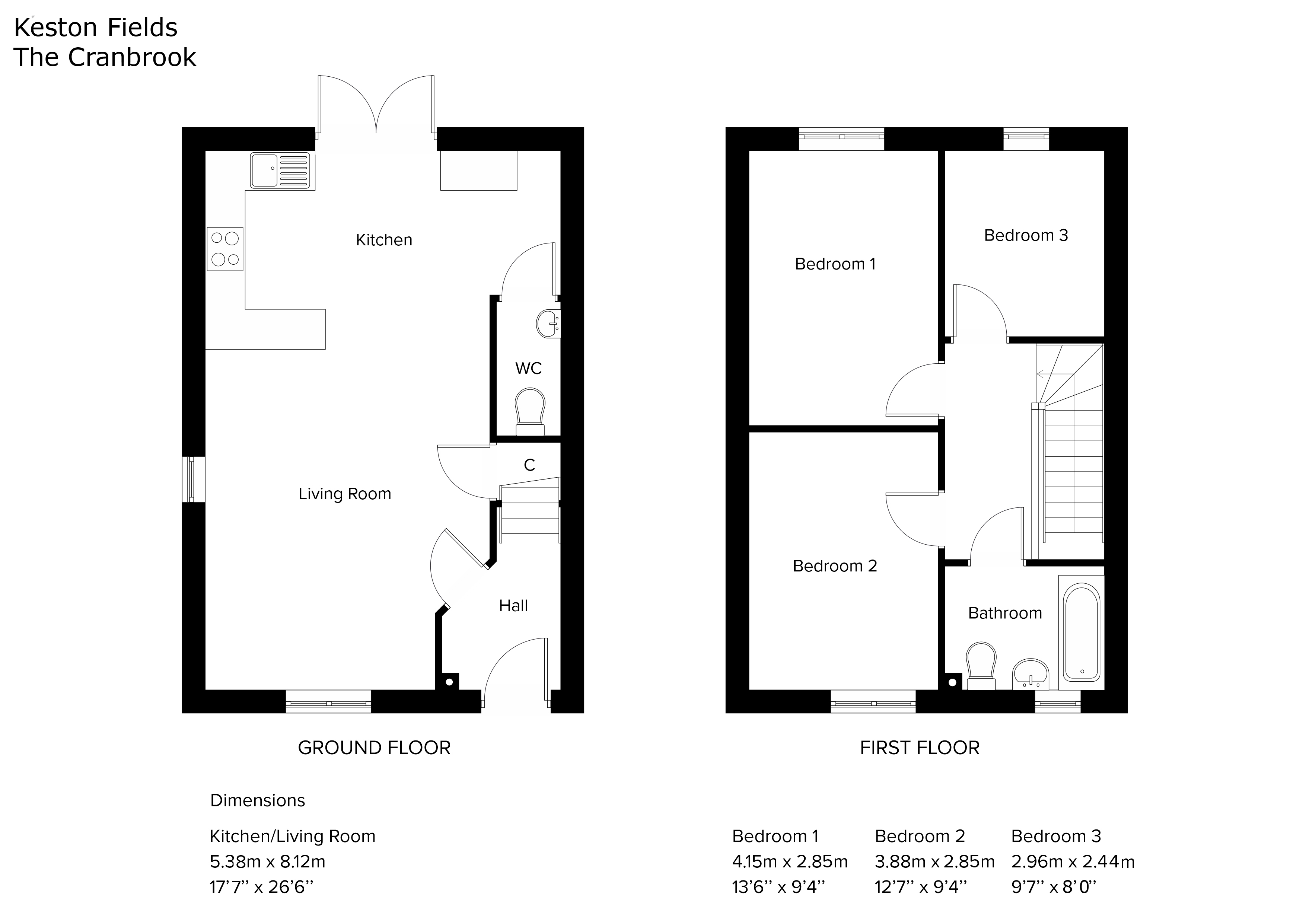Terraced house for sale in Plot 70 The Cranbrook, 11 Ravensbourne Road, Keston Fields, Pinchbeck, Spalding, Lincolnshire PE11
* Calls to this number will be recorded for quality, compliance and training purposes.
Property features
- 25% Shared Ownership
- 3 Bedroom Mid Terraced Property
- Open Plan Kitchen/Lounge
- Bathroom, WC
- Off Road Parking
- EPC Rating - B
Property description
Brand new shared ownership home. 25% share example - £57,500 .
Further shares available from 25% - 75%.
A delightful three bedroom house with driveway space for two vehicles to the front. The front door opens into an initial entrance hall, an open plan living room kitchen diner and a downstairs cloakroom. The first floor offers the three bedrooms and a main bathroom. Externally the rear gardens back onto the railway line and are fully enclosed, will have a patio and turfed lawns.
All homes will benefit from:
- Composite external doors
- Chrome door numbering to front doors
- Contemporary external pir lighting to the front and rear of all properties
- Electric doorbell supplied and fitted
- Carbon Monoxide and smoke alarms fitted as standard - Quick release window restrictors to all first floor
- Skimmed flat plaster finish to ceilings (no aertex or coving)
- Matt white emulsion decoration to ceiling and white painted walls, with gloss white paint to woodwork throughout
- White glossed interior doors with satin nickel ironmongery
- TV point in lounge and in main bedroom
- Low energy lamps installed to all fittings
- Landscaping to the front of all properties and freshly laid turf to the rear
- Fully enclosed rear gardens with timber fencing
- Secondary glazing to all upstairs rear facing windows.
Shared Ownership
This property is available on a shared ownership basis with the option to purchase between 25%75%.
Example - House cost based on 25% share £57,500 and monthly rent £445.26. Rental figure includes buildings insurance, service charge and management company charges.
Buyers can in the future buy further shares in their home known as 'stair casing'. They will be able to staircase to 100% ownership.
Shared Ownership is a great way for you to get a foot on the property ladder if you can't afford to buy a home outright on the open market.
It can take away the pressure of having to save for a high deposit, or having to make large mortgage repayments.
Essentially, it means you'll be buying a share of your home up to 75 percent - and paying an affordable rent on the remainder.
For example, if you were to buy 50 percent share of a home worth £200,000, this could be a five percent deposit of £5,000 and a mortgage of £95,000 on the remaining 45 percent, you'll then only pay us an affordable rent on the remaining 50 percent share. The rent that you'll pay us will also include buildings insurance and management company charges, if applicable.
To be accepted for this property there is an application process, applications can be obtained through the Pygott & Crone Spalding Office.
Dimensions stated are to be used as guidance only and should not be used as a basis for furnishings, furniture or appliance spaces. Dimensions for such purposes must be verified against actual site measurements. Please note the handing of plots may vary from the floor plans shown. All images are used for illustrative purposes only and are representative only. They may not be the same as the actual home you purchase and the specification may differ. Images may be of a slightly different model of home, individual features such as windows, brick, carpets, paint and other material colours may vary and also the specification of fittings may vary. Any furnishings and furniture shown are not included in any sale. Please check with a member of our sales team for details of the exact specification for each property type and the associated prices.
Hall
Living Kitchen
5.38m x 8.12m - 17'8” x 26'8”
WC
First Floor Landing
Bedroom 1
4.15m x 2.85m - 13'7” x 9'4”
Bedroom 2
3.88m x 2.85m - 12'9” x 9'4”
Bedroom 3
2.96m x 2.44m - 9'9” x 8'0”
Bathroom
Property info
For more information about this property, please contact
Pygott & Crone - Spalding, PE11 on +44 1775 536957 * (local rate)
Disclaimer
Property descriptions and related information displayed on this page, with the exclusion of Running Costs data, are marketing materials provided by Pygott & Crone - Spalding, and do not constitute property particulars. Please contact Pygott & Crone - Spalding for full details and further information. The Running Costs data displayed on this page are provided by PrimeLocation to give an indication of potential running costs based on various data sources. PrimeLocation does not warrant or accept any responsibility for the accuracy or completeness of the property descriptions, related information or Running Costs data provided here.




























.png)