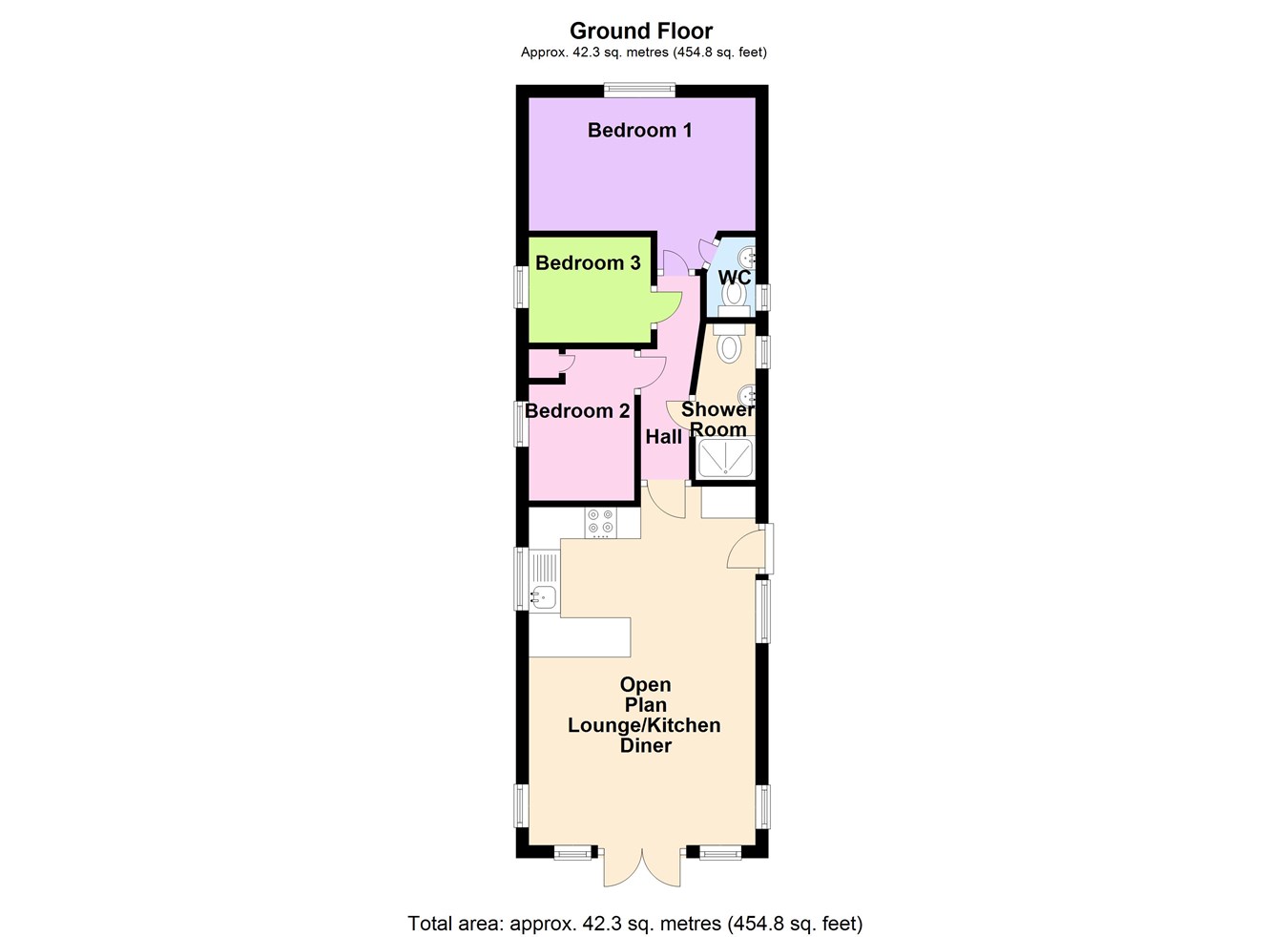Mobile/park home for sale in Tattershall Lakes Country Park, Tattershall, Lincoln LN4
* Calls to this number will be recorded for quality, compliance and training purposes.
Property features
- (£61,360 incl Away Resorts 15% commission + VAT)
- 3 Bedroomed Holiday Home
- Popular Tattershall Lakes Country Park
- Open plan living dining kitchen
- Wrap around decked seating with sunken hot tub
- UPVC double glazing
- Gas central heating
- Park facilities include gym, family restaurant and bars
- Close to popular villages and local attractions
- Tarmac parking space
Property description
Accommodation
Having partially obscure glazed side entrance door to: -
Open Plan Living Dining Kitchen
11' 9" x 18' 0" (3.58m x 5.49m)
The kitchen area comprises roll edge work surfaces, inset stainless steel sink and drainer with mixer tap, base level storage units, drawer units and matching eye level wall units, oven and grill, four ring gas hob with extractor fan above, integrated fridge and freezer, concealed Morco gas central heating boiler. The lounge area comprises a Dimplex feature electric log effect fireplace, TV aerial point, TV plinth and unit beneath, radiator, ceiling recessed lighting, triple aspect windows, double doors leading to the wrap around decking.
Inner Hallway
With ceiling mounted lighting.
Bedroom One
11' 8" (maximum) x 9' 0" (maximum) (3.56m x 2.74m)
Having window to rear aspect, radiator, ceiling recessed lighting, range of built-in bedroom furniture including bedside cabinets, overhead lockers, built-in wardrobe and corner unit with base level cabinets and space for TV. Door to: -
En-Suite Cloakroom
Being fitted with a two piece suite comprising mixer tap, wash hand basin, push button WC, radiator, ceiling recessed lighting, window to side aspect.
Bedroom Two
7' 9" x 5' 7" (2.36m x 1.70m)
Having window to side aspect, radiator, wall mounted over bed storage, ceiling recessed lighting, built-in wardrobe housing the electric fuse box.
Bedroom Three
6' 3" (maximum) x 5' 7" (maximum) (1.91m x 1.70m)
Having window to side aspect, radiator, ceiling recessed lighting, built-in storage.
Shower Room
Being fitted with a three piece suite comprising shower cubicle with wall mounted shower within, wall mounted wash hand basin with mixer tap, push button WC, radiator, obscure glazed window, extractor fan, ceiling light point.
Exterior
The property benefits from a tarmac parking space driveway. Steps lead up to a wrap around decked area situated to the front and side of the property, providing seating and entertaining space. There decked area also houses a sunken hot tub. To the rear of the decking is a storage unit which is to be included within the sale.
Reference
13022024/27390565/vos
Property info
For more information about this property, please contact
Sharman Burgess, PE21 on +44 1205 216781 * (local rate)
Disclaimer
Property descriptions and related information displayed on this page, with the exclusion of Running Costs data, are marketing materials provided by Sharman Burgess, and do not constitute property particulars. Please contact Sharman Burgess for full details and further information. The Running Costs data displayed on this page are provided by PrimeLocation to give an indication of potential running costs based on various data sources. PrimeLocation does not warrant or accept any responsibility for the accuracy or completeness of the property descriptions, related information or Running Costs data provided here.


























.png)

